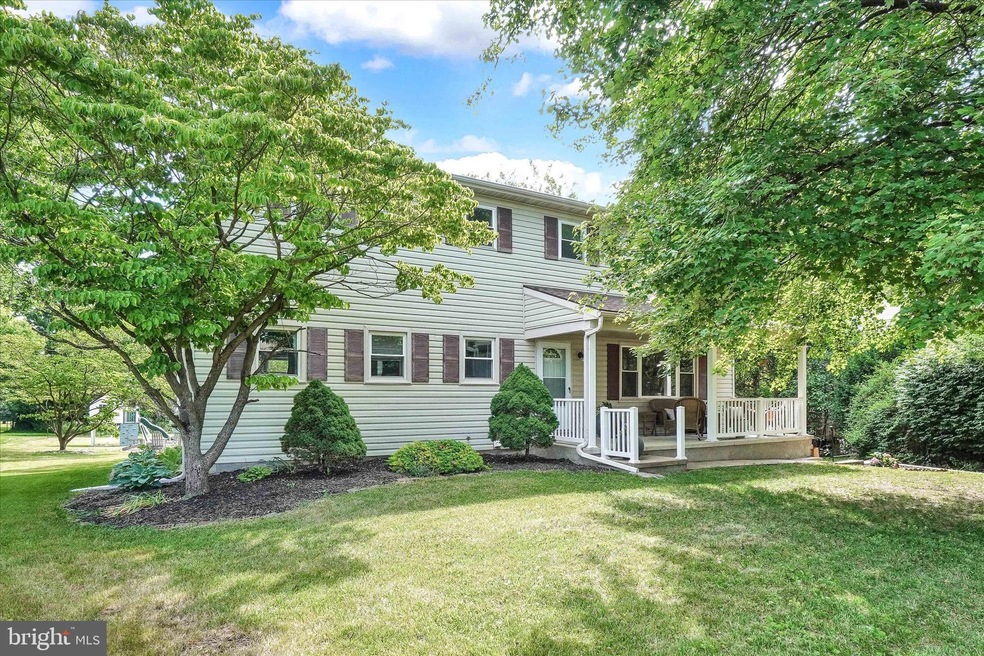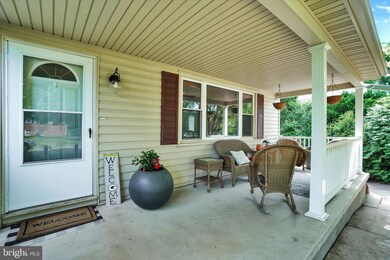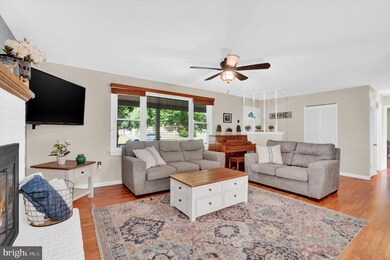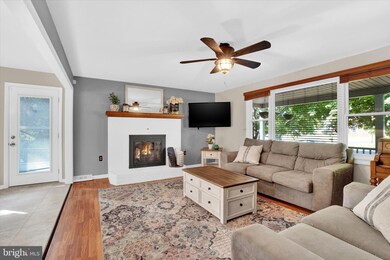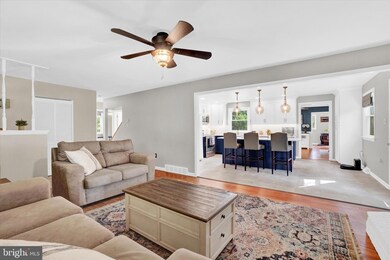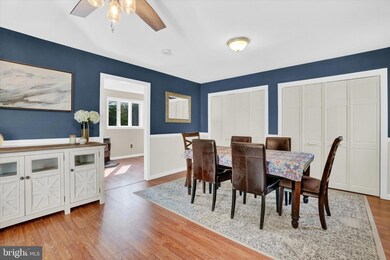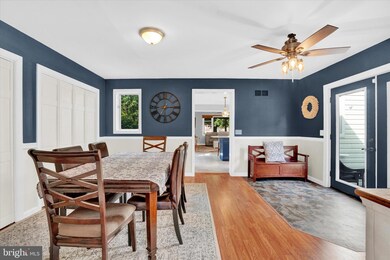
3367 Appleford Way York, PA 17402
Stonybrook-Wilshire NeighborhoodEstimated Value: $413,316 - $449,000
Highlights
- Open Floorplan
- Colonial Architecture
- Bonus Room
- Central York High School Rated A-
- Main Floor Bedroom
- 5-minute walk to Penn Oaks park
About This Home
As of July 2023Beautiful six bedroom, two bath home, on a fabulous lot in popular Penn Oaks. Situated off the beaten path, it features a covered front porch, spacious bedrooms, updated bathrooms, ceramic tile flooring in the large eat-in kitchen, granite countertops, pendant lighting overtop breakfast bar, and separate dining area that opens out to large stamped concrete patio. Lots of windows for natural light, easy to care for laminate flooring, wood burning fireplace and two pellet stoves included! Bonus rooms for office, or home gym! Two zone heat/AC, two car garage and extra storage space in attic and shed. Awesome back yard and just half a block away from Penn Oaks pool! Minutes away from schools, shopping, hospitals and major routes. Don't let this one get away....
Last Agent to Sell the Property
Berkshire Hathaway HomeServices Homesale Realty License #RS213129L Listed on: 06/08/2023

Last Buyer's Agent
Berkshire Hathaway HomeServices Homesale Realty License #RS347419

Home Details
Home Type
- Single Family
Est. Annual Taxes
- $5,129
Year Built
- Built in 1973
Lot Details
- 0.61 Acre Lot
- Cul-De-Sac
- Level Lot
- Cleared Lot
- Back and Front Yard
- Property is in excellent condition
Parking
- 2 Car Attached Garage
- Side Facing Garage
- Driveway
- Off-Street Parking
Home Design
- Colonial Architecture
- Block Foundation
- Asphalt Roof
- Aluminum Siding
- Vinyl Siding
Interior Spaces
- 3,056 Sq Ft Home
- Property has 2 Levels
- Open Floorplan
- Bar
- Ceiling Fan
- Recessed Lighting
- Wood Burning Fireplace
- Double Pane Windows
- Family Room Off Kitchen
- Living Room
- Dining Room
- Bonus Room
- Home Gym
Kitchen
- Eat-In Kitchen
- Electric Oven or Range
- Range Hood
- Dishwasher
- Upgraded Countertops
Flooring
- Carpet
- Laminate
- Ceramic Tile
- Vinyl
Bedrooms and Bathrooms
- En-Suite Primary Bedroom
Basement
- Basement Fills Entire Space Under The House
- Laundry in Basement
Outdoor Features
- Patio
- Outbuilding
Schools
- Central York Middle School
- Central York High School
Utilities
- Forced Air Heating and Cooling System
- Pellet Stove burns compressed wood to generate heat
- Underground Utilities
- Natural Gas Water Heater
Listing and Financial Details
- Tax Lot 0012
- Assessor Parcel Number 46-000-22-0012-00-00000
Community Details
Overview
- No Home Owners Association
- Springettsbury Twp Subdivision
Recreation
- Community Pool
Ownership History
Purchase Details
Purchase Details
Home Financials for this Owner
Home Financials are based on the most recent Mortgage that was taken out on this home.Purchase Details
Home Financials for this Owner
Home Financials are based on the most recent Mortgage that was taken out on this home.Purchase Details
Purchase Details
Similar Homes in York, PA
Home Values in the Area
Average Home Value in this Area
Purchase History
| Date | Buyer | Sale Price | Title Company |
|---|---|---|---|
| Fierstine Family Living Trust | -- | None Listed On Document | |
| Fierstine Kam | $397,500 | None Listed On Document | |
| Newcomer Susan | $240,000 | Even Par Settlement Svcs Llc | |
| Sipe John E | $105,000 | -- | |
| Sipe John E | $57,100 | -- |
Mortgage History
| Date | Status | Borrower | Loan Amount |
|---|---|---|---|
| Previous Owner | Fierstine Kam | $318,000 | |
| Previous Owner | Newcomer Susan | $156,000 | |
| Previous Owner | Sipe John E | $152,000 | |
| Previous Owner | Sipe John E | $40,000 | |
| Previous Owner | Sipe John E | $177,600 |
Property History
| Date | Event | Price | Change | Sq Ft Price |
|---|---|---|---|---|
| 07/14/2023 07/14/23 | Sold | $397,500 | +16.9% | $130 / Sq Ft |
| 06/14/2023 06/14/23 | Pending | -- | -- | -- |
| 06/08/2023 06/08/23 | For Sale | $339,900 | +41.6% | $111 / Sq Ft |
| 11/13/2019 11/13/19 | Sold | $240,000 | -4.0% | $79 / Sq Ft |
| 09/11/2019 09/11/19 | Pending | -- | -- | -- |
| 08/30/2019 08/30/19 | For Sale | $249,900 | -- | $82 / Sq Ft |
Tax History Compared to Growth
Tax History
| Year | Tax Paid | Tax Assessment Tax Assessment Total Assessment is a certain percentage of the fair market value that is determined by local assessors to be the total taxable value of land and additions on the property. | Land | Improvement |
|---|---|---|---|---|
| 2025 | $6,106 | $174,520 | $35,020 | $139,500 |
| 2024 | $5,129 | $174,520 | $35,020 | $139,500 |
| 2023 | $10,835 | $174,520 | $35,020 | $139,500 |
| 2022 | $10,772 | $174,520 | $35,020 | $139,500 |
| 2021 | $10,475 | $174,520 | $35,020 | $139,500 |
| 2020 | $10,228 | $174,520 | $35,020 | $139,500 |
| 2019 | $4,787 | $174,520 | $35,020 | $139,500 |
| 2018 | $4,686 | $174,520 | $35,020 | $139,500 |
| 2017 | $4,506 | $174,520 | $35,020 | $139,500 |
| 2016 | $0 | $174,520 | $35,020 | $139,500 |
| 2015 | -- | $174,520 | $35,020 | $139,500 |
| 2014 | -- | $174,520 | $35,020 | $139,500 |
Agents Affiliated with this Home
-
Jim Powers

Seller's Agent in 2023
Jim Powers
Berkshire Hathaway HomeServices Homesale Realty
(717) 417-4111
3 in this area
138 Total Sales
-
Michael Lombardo

Buyer's Agent in 2023
Michael Lombardo
Berkshire Hathaway HomeServices Homesale Realty
(717) 341-0961
2 in this area
87 Total Sales
-
Miky Philson

Seller's Agent in 2019
Miky Philson
Berkshire Hathaway HomeServices Homesale Realty
(717) 659-4742
1 in this area
107 Total Sales
-

Buyer's Agent in 2019
Zachary Bowers
RE/MAX
(717) 884-6864
Map
Source: Bright MLS
MLS Number: PAYK2042170
APN: 46-000-22-0012.00-00000
- 3333 Stone Ridge Rd
- 3335 Taunton Dr
- 3649 Regency Ln
- 3624 Harrowgate Rd
- 3415 E Market St
- 385 Edgewood Rd
- 117 Wynwood Rd
- 415 Folkstone Ct
- 3410 Blackfriar Ln
- 3515 Harrowgate Rd
- 3460 Blackfriar Ln
- 3610 Rimrock Rd
- 3103 E Market St
- 0 Cinema Dr
- 3665 Rimrock Rd
- 3672 Cimmeron Rd
- 3251 Lynwood Ln
- 59 Locust Grove Rd
- 3731 Long Point Dr
- 535 Maywood Rd
- 3367 Appleford Way
- 3371 Appleford Way
- 3363 Appleford Way
- 3380 Cranmere Ln
- 3370 Cranmere Ln
- 3390 Cranmere Ln
- 3375 Appleford Way
- 3370 Appleford Way
- 3361 Appleford Way
- 3360 Cranmere Ln
- 3364 Appleford Way
- 3376 Appleford Way
- 3350 Cranmere Ln
- 3405 Cranmere Ln
- 3379 Appleford Way
- 3385 Cranmere Ln
- 3395 Cranmere Ln
- 3358 Appleford Way
- 3390 Stone Ridge Rd
- 3357 Appleford Way
