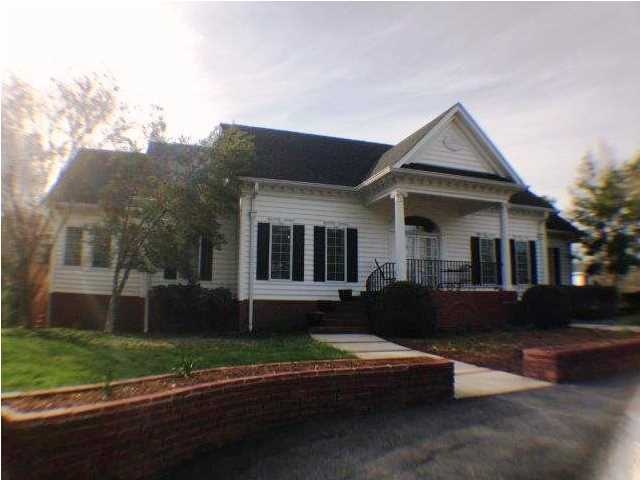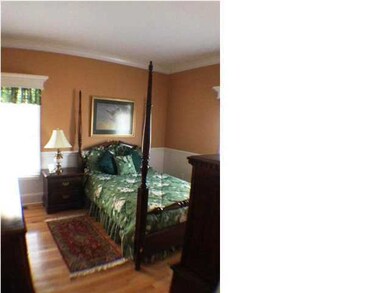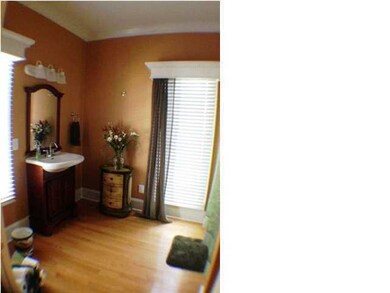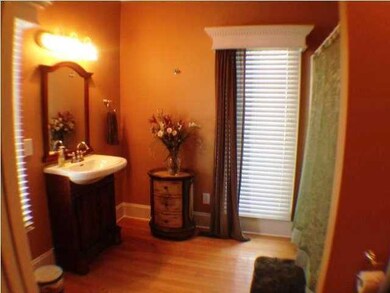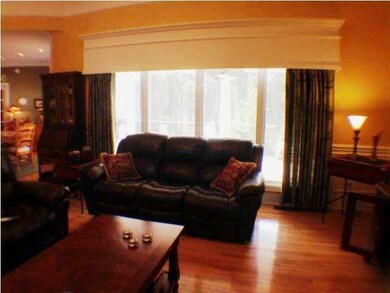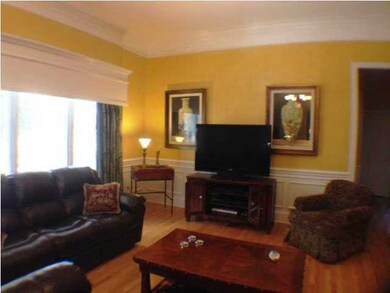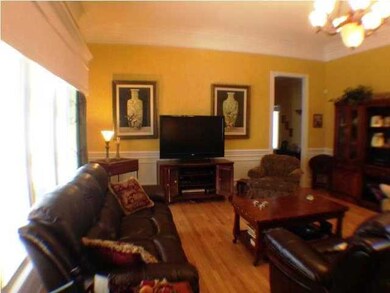
$515,000
- 4 Beds
- 4 Baths
- 2,500 Sq Ft
- 2120 N Ocoee St
- Cleveland, TN
LOCATION LOCATION LOCATION! This home is conveniently located near Lee University and makes for the perfect investment property, student/faculty home or primary residence. Drive up and notice the spacious driveway and eye-catching curb appeal. The all brick exterior is low maintenance and striking as you drive up. Step inside to solid hardwood flooring, a spacious living area, and charming
Wendy Dixon Keller Williams Realty
