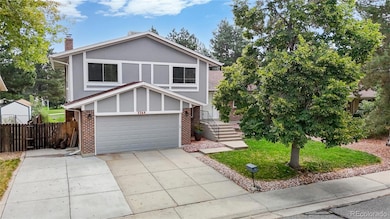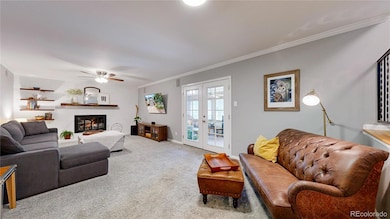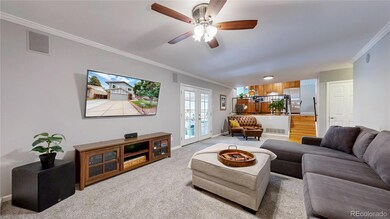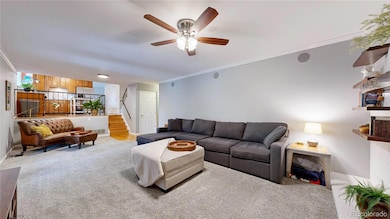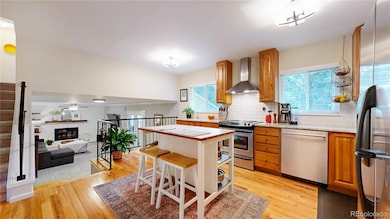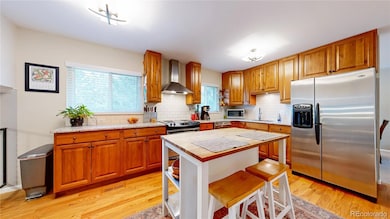3368 S Richfield Way Aurora, CO 80013
Aurora Knolls-Hutchinson Heights NeighborhoodEstimated payment $3,230/month
Highlights
- Primary Bedroom Suite
- Wood Flooring
- Great Room
- Contemporary Architecture
- Sun or Florida Room
- 3-minute walk to Hill Top Park
About This Home
Back on the market! - Buyer had last minute financing issue. Now with a brand new roof! Beautifully updated contemporary tri-level with a fully finished basement, this single-family home offers the perfect blend of modern updates and everyday comfort. Featuring 4 bedrooms (all on the upper level), 3 bathrooms, and a 2-car attached garage, the open floor plan flows seamlessly with wood floors on the main level, fresh paint, and abundant natural light. The bedrooms are comfortably sized, with the primary bedroom offering an en-suite bathroom for added privacy. Recent upgrades include an owned solar system for energy efficiency, an amazing finished basement with full wet bar, surround sound system, private office, and spacious laundry/storage room, plus a freshly painted exterior. The kitchen showcases maple cabinets and granite countertops, while the cozy family room features a wood-burning fireplace and access to the enclosed sunroom patio. The lot provides great outdoor living potential, with a fenced backyard offering space for gardening, barbecues, or simply soaking up Colorado sunshine—perfect for creating your own private retreat. Professionally landscaped grounds back directly to Hilltop Park, with convenient access to shopping, restaurants, and more. Truly move-in ready!
Listing Agent
Kentwood Real Estate City Properties Brokerage Email: bgustafson@kentwood.com,720-234-9375 License #100081251 Listed on: 09/05/2025

Home Details
Home Type
- Single Family
Est. Annual Taxes
- $3,338
Year Built
- Built in 1978 | Remodeled
Lot Details
- 7,057 Sq Ft Lot
- Open Space
- West Facing Home
- Property is Fully Fenced
- Landscaped
- Level Lot
- Private Yard
- Garden
- Grass Covered Lot
Parking
- 2 Car Attached Garage
Home Design
- Contemporary Architecture
- Brick Exterior Construction
- Slab Foundation
- Frame Construction
- Composition Roof
- Wood Siding
Interior Spaces
- Multi-Level Property
- Wet Bar
- Sound System
- Bar Fridge
- Ceiling Fan
- Wood Burning Fireplace
- Double Pane Windows
- Window Treatments
- Entrance Foyer
- Family Room with Fireplace
- Great Room
- Living Room
- Dining Room
- Home Office
- Sun or Florida Room
- Utility Room
Kitchen
- Eat-In Kitchen
- Range with Range Hood
- Microwave
- Dishwasher
- Granite Countertops
- Disposal
Flooring
- Wood
- Carpet
- Tile
Bedrooms and Bathrooms
- 4 Bedrooms
- Primary Bedroom Suite
Laundry
- Laundry Room
- Dryer
- Washer
Finished Basement
- Partial Basement
- Natural lighting in basement
Eco-Friendly Details
- Smoke Free Home
Outdoor Features
- Patio
- Rain Gutters
Schools
- Dalton Elementary School
- Columbia Middle School
- Rangeview High School
Utilities
- Forced Air Heating and Cooling System
- Heating System Uses Natural Gas
- 220 Volts
- 110 Volts
- Natural Gas Connected
- High Speed Internet
- Cable TV Available
Community Details
- No Home Owners Association
- Hutchinson Heights Subdivision
- Greenbelt
Listing and Financial Details
- Exclusions: Sellers Personal Property, garage refrigerator and garage freezer, garage shelves, sunroom plant table, bookshelves in green bedroom, ring doorbell and security system
- Assessor Parcel Number 031521572
Map
Home Values in the Area
Average Home Value in this Area
Tax History
| Year | Tax Paid | Tax Assessment Tax Assessment Total Assessment is a certain percentage of the fair market value that is determined by local assessors to be the total taxable value of land and additions on the property. | Land | Improvement |
|---|---|---|---|---|
| 2024 | $3,238 | $34,833 | -- | -- |
| 2023 | $3,238 | $34,833 | $0 | $0 |
| 2022 | $2,887 | $28,752 | $0 | $0 |
| 2021 | $2,980 | $28,752 | $0 | $0 |
| 2020 | $2,891 | $27,770 | $0 | $0 |
| 2019 | $2,876 | $27,770 | $0 | $0 |
| 2018 | $2,656 | $25,114 | $0 | $0 |
| 2017 | $2,310 | $25,114 | $0 | $0 |
| 2016 | $2,101 | $22,368 | $0 | $0 |
| 2015 | $2,028 | $22,368 | $0 | $0 |
| 2014 | $1,250 | $13,269 | $0 | $0 |
| 2013 | -- | $15,390 | $0 | $0 |
Property History
| Date | Event | Price | List to Sale | Price per Sq Ft |
|---|---|---|---|---|
| 09/05/2025 09/05/25 | For Sale | $560,000 | -- | $201 / Sq Ft |
Purchase History
| Date | Type | Sale Price | Title Company |
|---|---|---|---|
| Warranty Deed | $400,000 | Guardian Title | |
| Warranty Deed | $250,000 | Fidelity National Title Insu | |
| Interfamily Deed Transfer | -- | None Available | |
| Deed | -- | -- | |
| Deed | -- | -- |
Mortgage History
| Date | Status | Loan Amount | Loan Type |
|---|---|---|---|
| Open | $380,000 | New Conventional | |
| Previous Owner | $255,375 | VA |
Source: REcolorado®
MLS Number: 4702011
APN: 1975-33-3-07-042
- 17063 E Greenwood Cir
- 3362 S Sedalia Way
- 3257 S Olathe Way
- 3596 S Telluride Way
- 3577 S Ouray Cir
- 3575 S Ouray St
- 3660 S Ouray Cir
- 3581 S Olathe St
- 16474 E Girard Ave
- 3447 S Norfolk Way
- 16433 E Girard Ave
- 3155 S Norfolk St
- 3677 S Uravan St
- 16786 E Kent Dr
- 3658 S Norfolk Way
- 17055 E Milan Cir
- 17935 E Columbia Ave
- 3261 S Waco Ct Unit B
- 17846 E Bethany Place
- 3632 S Mobile Way
- 3499 S Uravan Way
- 3612 S Quintero St
- 3134 S Richfield St
- 17293 E Kenyon Dr
- 3586 S Ouray St
- 16565 E Girard Ave
- 17886 E Greenwood Dr
- 17795 E Cornell Dr
- 17104 E Bethany Cir
- 3828 S Ouray Way
- 16265 E Hamilton Place
- 3652 S Mobile Way
- 16933 E Milan Cir
- 3012 S Nucla St
- 18290 E Hampden Place
- 16797 E Mansfield Cir
- 17976 E Bethany Dr
- 3500-3610 S Zeno Way
- 18388 E Eldorado Place Unit A
- 17664 E Loyola Dr

