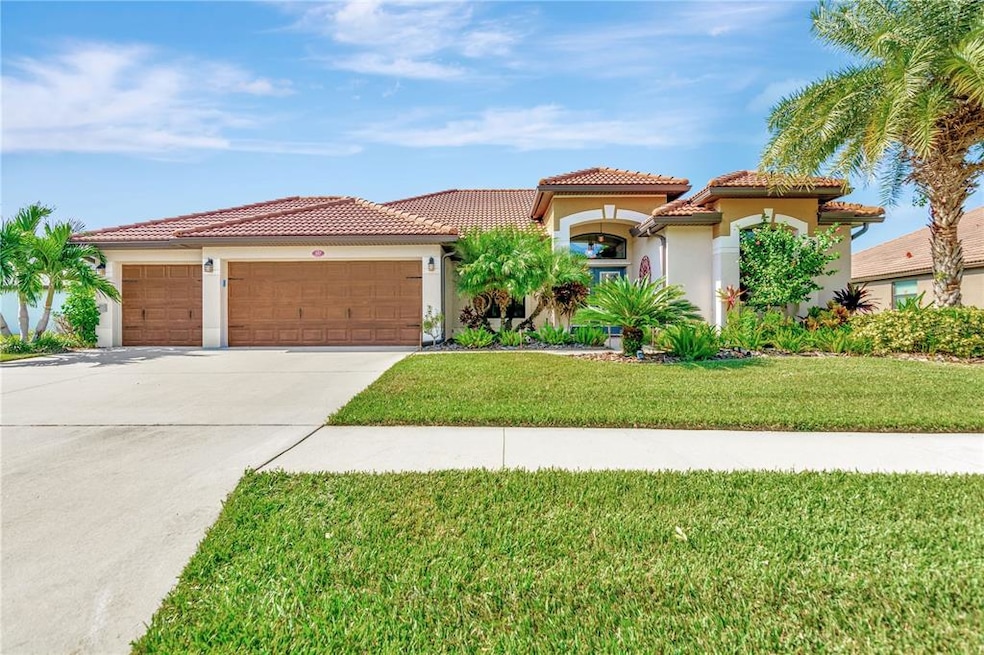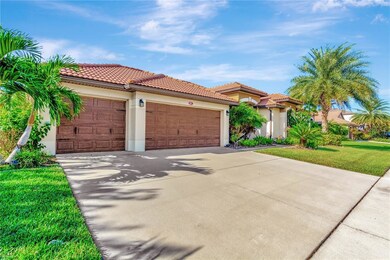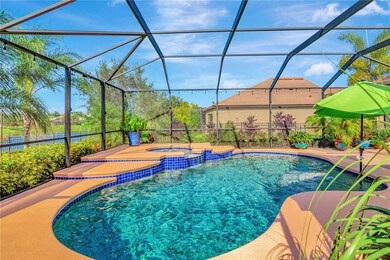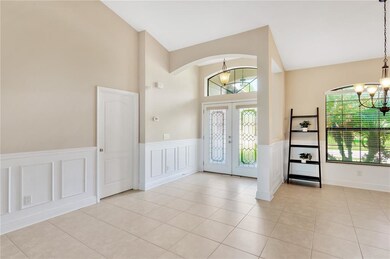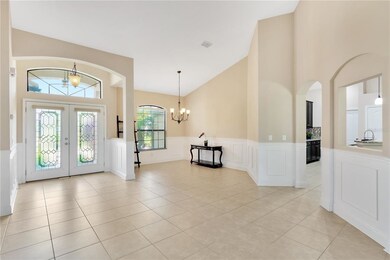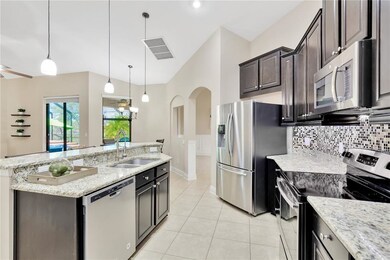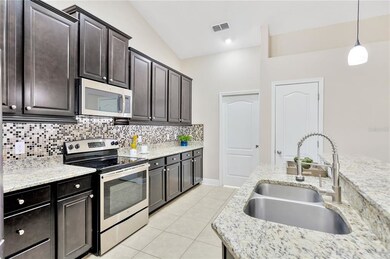
337 Cockle Shell Loop Apollo Beach, FL 33572
Highlights
- Fitness Center
- Fishing
- Open Floorplan
- Screened Pool
- Pond View
- Vaulted Ceiling
About This Home
As of December 2021***MULTIPLE OFFERS RECEIVED - PLEASE SUBMIT HIGHEST & BEST BY SUNDAY 10/31 AT 5:00PM*** WELCOME HOME to "The Reserves," an exclusive collection of upscale homes located in the beautiful and peaceful community of Harbour Isles! This stunning POOL HOME offers 4 BEDROOMS, 3 FULL BATHROOMS, and sits proudly on an OVERSIZED LOT with a FULLY FENCED BACKYARD, WATER VIEWS, LUSH LANDSCAPING, SCREENED LANAI, and SPARKING POOL & SPA. Inside you'll enjoy plenty of space for everyone with a SPLIT BEDROOM FLOOR PLAN, OPEN LIVING AND DINING AREAS, and multiple sets of sliding doors providing access to the pool and lanai. Upgraded LAMINATE FLOORING in all bedrooms, which means NO CARPET in the entire home. HIGH CEILINGS THROUGHOUT! The CHEF'S KITCHEN features a CENTER ISLAND, STAINLESS APPLIANCES, LARGE PANTRY, GRANITE COUNTERS, and SOLID WOOD 42-INCH CABINETS. The LARGE MASTER SUITE offers access to the pool, plus a GORGEOUS MASTER BATHROOM complete with DUAL SINKS, GRANITE COUNTERS, and GARDEN TUB. Relax out back in the CUSTOM SALTWATER HEATED POOL & SPA surrounded by landscaping for privacy, and overlooking a peaceful POND. The community of Harbour Isles offers its residents RESORT-STYLE AMENITIES, including a community pool, walking trails, sports and recreational facilities, and a storage area for boats or RVs. Conveniently located near shopping, dining, and major highways for an easy drive to Tampa, Sarasota, and local beaches. Make your appointment today to view this stunning home, and MAKE IT YOURS!
Last Agent to Sell the Property
FUTURE HOME REALTY INC License #3300075 Listed on: 10/28/2021

Home Details
Home Type
- Single Family
Est. Annual Taxes
- $7,159
Year Built
- Built in 2014
Lot Details
- 0.27 Acre Lot
- Lot Dimensions are 94.22x125
- East Facing Home
- Irrigation
- Landscaped with Trees
- Property is zoned PD
HOA Fees
- $8 Monthly HOA Fees
Parking
- 3 Car Attached Garage
- Garage Door Opener
- Driveway
- Open Parking
Home Design
- Slab Foundation
- Tile Roof
- Block Exterior
- Stucco
Interior Spaces
- 2,222 Sq Ft Home
- 1-Story Property
- Open Floorplan
- Vaulted Ceiling
- Ceiling Fan
- Family Room Off Kitchen
- Pond Views
- Hurricane or Storm Shutters
- Laundry in unit
Kitchen
- Eat-In Kitchen
- Range
- Microwave
- Dishwasher
- Stone Countertops
- Solid Wood Cabinet
- Disposal
Flooring
- Laminate
- Ceramic Tile
Bedrooms and Bathrooms
- 4 Bedrooms
- Walk-In Closet
- 3 Full Bathrooms
Pool
- Screened Pool
- Heated In Ground Pool
- Heated Spa
- Gunite Pool
- Fence Around Pool
- Outside Bathroom Access
- Pool Lighting
Outdoor Features
- Covered patio or porch
- Rain Gutters
Schools
- Cypress Creek Elementary School
- Shields Middle School
- Lennard High School
Utilities
- Central Heating and Cooling System
- Thermostat
- Electric Water Heater
- Water Softener
Listing and Financial Details
- Down Payment Assistance Available
- Homestead Exemption
- Visit Down Payment Resource Website
- Legal Lot and Block 14 / 7
- Assessor Parcel Number U-33-31-19-95J-000007-00014.0
- $2,479 per year additional tax assessments
Community Details
Overview
- Association fees include community pool, manager, pool maintenance, recreational facilities
- Wise Property Management/ Ky Martin Association, Phone Number (813) 968-5665
- Visit Association Website
- Harbour Isles Ph 2A/2B/2C Subdivision
- The community has rules related to deed restrictions
Recreation
- Tennis Courts
- Community Playground
- Fitness Center
- Community Pool
- Fishing
Ownership History
Purchase Details
Home Financials for this Owner
Home Financials are based on the most recent Mortgage that was taken out on this home.Purchase Details
Home Financials for this Owner
Home Financials are based on the most recent Mortgage that was taken out on this home.Purchase Details
Home Financials for this Owner
Home Financials are based on the most recent Mortgage that was taken out on this home.Similar Homes in the area
Home Values in the Area
Average Home Value in this Area
Purchase History
| Date | Type | Sale Price | Title Company |
|---|---|---|---|
| Warranty Deed | $565,000 | Foundation Title & Trust Llc | |
| Warranty Deed | $485,000 | All American Title | |
| Special Warranty Deed | $265,499 | Eastern National Title Agenc |
Mortgage History
| Date | Status | Loan Amount | Loan Type |
|---|---|---|---|
| Open | $452,000 | New Conventional | |
| Closed | $452,000 | New Conventional | |
| Previous Owner | $212,399 | New Conventional |
Property History
| Date | Event | Price | Change | Sq Ft Price |
|---|---|---|---|---|
| 12/07/2021 12/07/21 | Sold | $565,000 | +9.7% | $254 / Sq Ft |
| 11/01/2021 11/01/21 | Pending | -- | -- | -- |
| 10/28/2021 10/28/21 | For Sale | $515,000 | +6.2% | $232 / Sq Ft |
| 07/16/2021 07/16/21 | Sold | $485,000 | +2.1% | $218 / Sq Ft |
| 06/27/2021 06/27/21 | Pending | -- | -- | -- |
| 06/24/2021 06/24/21 | For Sale | $475,000 | +78.9% | $214 / Sq Ft |
| 09/07/2014 09/07/14 | Sold | $265,499 | -1.7% | $113 / Sq Ft |
| 04/17/2014 04/17/14 | Pending | -- | -- | -- |
| 04/02/2014 04/02/14 | Price Changed | $269,999 | +0.8% | $115 / Sq Ft |
| 02/21/2014 02/21/14 | Price Changed | $267,930 | -1.8% | $115 / Sq Ft |
| 02/01/2014 02/01/14 | Price Changed | $272,930 | -2.5% | $117 / Sq Ft |
| 12/16/2013 12/16/13 | Price Changed | $279,930 | -0.4% | $120 / Sq Ft |
| 10/12/2013 10/12/13 | Price Changed | $280,930 | -1.7% | $120 / Sq Ft |
| 10/04/2013 10/04/13 | For Sale | $285,930 | -- | $122 / Sq Ft |
Tax History Compared to Growth
Tax History
| Year | Tax Paid | Tax Assessment Tax Assessment Total Assessment is a certain percentage of the fair market value that is determined by local assessors to be the total taxable value of land and additions on the property. | Land | Improvement |
|---|---|---|---|---|
| 2024 | $11,092 | $450,778 | -- | -- |
| 2023 | $10,787 | $437,649 | $120,678 | $316,971 |
| 2022 | $11,083 | $421,296 | $93,861 | $327,435 |
| 2021 | $7,348 | $266,109 | $0 | $0 |
| 2020 | $7,159 | $262,435 | $0 | $0 |
| 2019 | $7,039 | $256,535 | $0 | $0 |
| 2018 | $6,942 | $251,752 | $0 | $0 |
| 2017 | $6,887 | $262,710 | $0 | $0 |
| 2016 | $6,246 | $209,710 | $0 | $0 |
| 2015 | $6,302 | $208,252 | $0 | $0 |
| 2014 | $4,527 | $206,407 | $0 | $0 |
| 2013 | -- | $46,931 | $0 | $0 |
Agents Affiliated with this Home
-
Jill Dojka

Seller's Agent in 2021
Jill Dojka
FUTURE HOME REALTY INC
(813) 324-6490
10 in this area
312 Total Sales
-
Ralph Martinez

Seller's Agent in 2021
Ralph Martinez
DALTON WADE INC
(813) 784-6061
17 in this area
147 Total Sales
-
Beth Stevens

Seller Co-Listing Agent in 2021
Beth Stevens
FUTURE HOME REALTY INC
(813) 967-0772
5 in this area
134 Total Sales
-
Bailey Vasti

Buyer's Agent in 2021
Bailey Vasti
NEXTHOME LUXE COASTAL
(813) 917-7139
1 in this area
78 Total Sales
-
Virginia Farmer
V
Buyer's Agent in 2021
Virginia Farmer
LPT REALTY, LLC
(941) 556-0500
5 in this area
39 Total Sales
-
Gwen Mills-Owen

Seller's Agent in 2014
Gwen Mills-Owen
CENTURY 21 LIST WITH BEGGINS
(813) 967-0631
255 Total Sales
Map
Source: Stellar MLS
MLS Number: T3337827
APN: U-33-31-19-95J-000007-00014.0
- 347 Cockle Shell Loop
- 303 Cockle Shell Loop
- 309 Royal Bonnet Dr
- 211 Royal Bonnet Dr
- 317 Royal Bonnet Dr
- 5410 Amaryllis Garden St
- 5425 Rainwood Meadows Dr
- 5426 Rainwood Meadows Dr
- 228 Star Shell Dr
- 5460 Sandy Shell Dr
- 5457 Sandy Shell Dr
- 5409 Conch Shell Place
- 5432 Rainwood Meadows Dr
- 5424 Hammock View Ln
- 5220 Butterfly Shell Dr
- 5522 Appleton Shore Dr
- 5412 Hammock View Ln
- 5430 Amaryllis Garden St
- 5511 Rainwood Meadows Dr
- 5208 Dandelion St
