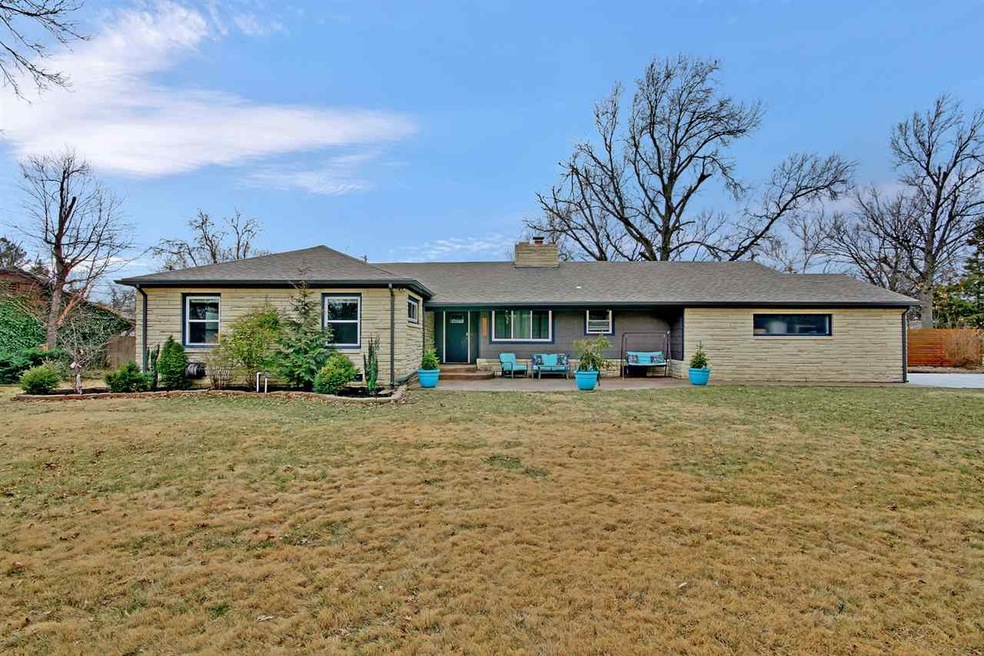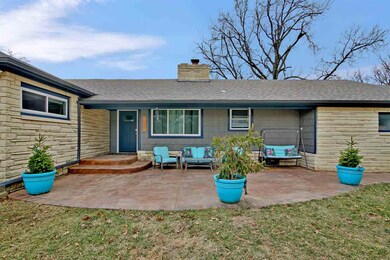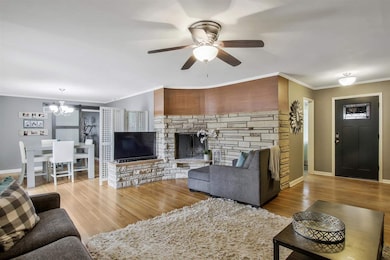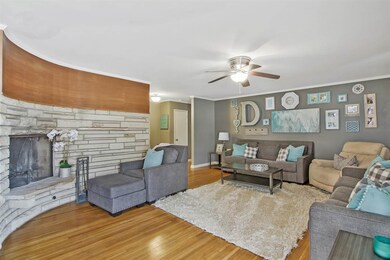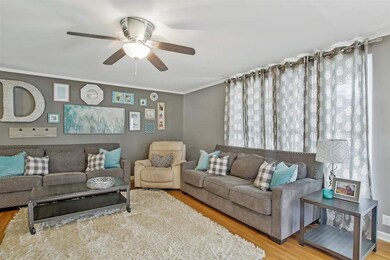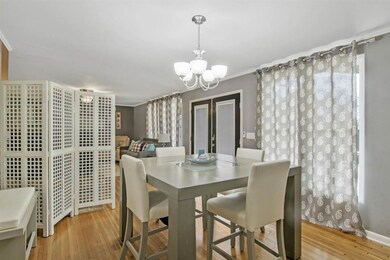
337 Courtleigh St Wichita, KS 67218
Village NeighborhoodEstimated Value: $302,256 - $425,000
Highlights
- Fireplace in Kitchen
- Wood Flooring
- Formal Dining Room
- Ranch Style House
- Covered patio or porch
- 2 Car Attached Garage
About This Home
As of May 2020Welcome to this mid-century ranch style home located in The Village. Living room offers a unique stone fireplace and hardwood flooring with modern touches. Lovely updated kitchen that features another stone fireplace, white cabinets and with luxurious concrete countertops, stainless steel appliances, and beautiful tile flooring. Large master bedroom with his-and-her closets and the master suite includes a huge walk-in tiled shower. Two bedrooms, an office, and an updated bathroom complete the main level. Perfect opportunities to entertain in the large backyard with a huge covered patio that offers a built-in gas grill and wet bar, plus a built-in fire pit. Along with a two car garage, this home also comes with a large driveway that can easily fit an RV! Don’t miss this amazing opportunity to live in The Village! Come see this home soon - it won’t last long!
Last Agent to Sell the Property
Pinnacle Realty Group License #00228875 Listed on: 03/05/2020
Home Details
Home Type
- Single Family
Est. Annual Taxes
- $2,766
Year Built
- Built in 1951
Lot Details
- 0.38 Acre Lot
- Wood Fence
- Sprinkler System
Home Design
- Ranch Style House
- Brick or Stone Mason
- Frame Construction
- Composition Roof
Interior Spaces
- 1,910 Sq Ft Home
- Ceiling Fan
- Multiple Fireplaces
- Wood Burning Fireplace
- Attached Fireplace Door
- Gas Fireplace
- Window Treatments
- Living Room with Fireplace
- Formal Dining Room
- Wood Flooring
- Storm Windows
- 220 Volts In Laundry
Kitchen
- Oven or Range
- Electric Cooktop
- Range Hood
- Microwave
- Dishwasher
- Disposal
- Fireplace in Kitchen
Bedrooms and Bathrooms
- 3 Bedrooms
- En-Suite Primary Bedroom
- 2 Full Bathrooms
- Shower Only
Unfinished Basement
- Partial Basement
- Laundry in Basement
- Natural lighting in basement
Parking
- 2 Car Attached Garage
- Side Facing Garage
- Garage Door Opener
Outdoor Features
- Covered patio or porch
- Outdoor Storage
- Outdoor Grill
- Rain Gutters
Schools
- Hyde Elementary School
- Robinson Middle School
- East High School
Utilities
- Forced Air Heating and Cooling System
- Heating System Uses Gas
Community Details
- The Village Subdivision
Listing and Financial Details
- Assessor Parcel Number 20173-126-24-0-44-03-019.00
Ownership History
Purchase Details
Home Financials for this Owner
Home Financials are based on the most recent Mortgage that was taken out on this home.Purchase Details
Home Financials for this Owner
Home Financials are based on the most recent Mortgage that was taken out on this home.Purchase Details
Home Financials for this Owner
Home Financials are based on the most recent Mortgage that was taken out on this home.Purchase Details
Purchase Details
Similar Homes in the area
Home Values in the Area
Average Home Value in this Area
Purchase History
| Date | Buyer | Sale Price | Title Company |
|---|---|---|---|
| Campbell Luke G | -- | Security 1St Title | |
| Dickey Zachary M | -- | None Available | |
| Dickehut Clayton J | -- | Security 1St Title | |
| Et Enterprises Llc | -- | None Available | |
| Et Enterprises Llc | -- | None Available |
Mortgage History
| Date | Status | Borrower | Loan Amount |
|---|---|---|---|
| Open | Campbell Luke G | $270,000 | |
| Previous Owner | Dickey Zachary Michael | $49,900 | |
| Previous Owner | Dickey Zachary M | $216,000 | |
| Previous Owner | Dickey Zachary M | $220,000 | |
| Previous Owner | Dickey Zachary M | $25,000 | |
| Previous Owner | Dickehut Clayton J | $35,000 | |
| Previous Owner | Dickehut Clayton J | $10,000 | |
| Previous Owner | Dickehut Clayton J | $130,505 |
Property History
| Date | Event | Price | Change | Sq Ft Price |
|---|---|---|---|---|
| 05/08/2020 05/08/20 | Sold | -- | -- | -- |
| 03/28/2020 03/28/20 | Pending | -- | -- | -- |
| 03/20/2020 03/20/20 | Price Changed | $274,900 | -4.2% | $144 / Sq Ft |
| 03/12/2020 03/12/20 | Price Changed | $286,900 | -4.3% | $150 / Sq Ft |
| 03/05/2020 03/05/20 | For Sale | $299,900 | -- | $157 / Sq Ft |
Tax History Compared to Growth
Tax History
| Year | Tax Paid | Tax Assessment Tax Assessment Total Assessment is a certain percentage of the fair market value that is determined by local assessors to be the total taxable value of land and additions on the property. | Land | Improvement |
|---|---|---|---|---|
| 2023 | $3,456 | $31,671 | $4,968 | $26,703 |
| 2022 | $3,325 | $29,613 | $4,692 | $24,921 |
| 2021 | $3,376 | $29,394 | $4,692 | $24,702 |
| 2020 | $3,031 | $26,324 | $4,692 | $21,632 |
| 2019 | $2,774 | $24,081 | $4,692 | $19,389 |
| 2018 | $2,607 | $22,587 | $3,347 | $19,240 |
| 2017 | $2,459 | $0 | $0 | $0 |
| 2016 | $2,456 | $0 | $0 | $0 |
| 2015 | $2,438 | $0 | $0 | $0 |
| 2014 | $2,389 | $0 | $0 | $0 |
Agents Affiliated with this Home
-
Tyson Bean

Seller's Agent in 2020
Tyson Bean
Pinnacle Realty Group
(316) 461-9088
235 Total Sales
-
Lora Grooms

Buyer's Agent in 2020
Lora Grooms
Reece Nichols South Central Kansas
(316) 258-9303
50 Total Sales
Map
Source: South Central Kansas MLS
MLS Number: 578346
APN: 126-24-0-44-03-019.00
- 436 S Waverly Dr
- 2 E Lynwood Blvd
- 0 S Woodlawn Blvd
- 621 Waverly St
- 226 S Ridgewood Dr
- 661 Lexington Rd
- 711 S Lightner Dr
- 750 S Hunter St
- 122 N Parkwood Ln
- 5653 E Park Hollow Dr
- 121 S Pinecrest St
- 603 S Drury Ln
- 406 S Elpyco Ave
- 24 E Douglas Ave
- 326 N Oakwood Ct
- 227 S Glendale St
- 6011 E Oakwood Dr
- 410 N Edgemoor St
- 1004 Prairie Park Rd
- 168 S Dellrose St
- 337 Courtleigh St
- 403 Courtleigh St
- 325 Courtleigh St
- 338 S Brookside St
- 326 S Brookside St
- 338 Courtleigh St
- 348 S Brookside St
- 413 Courtleigh St
- 404 Courtleigh St
- 315 Courtleigh St
- 326 Courtleigh St
- 312 S Brookside St
- 337 S Brookside St
- 414 Courtleigh St
- 404 S Brookside St
- 325 S Brookside St
- 349 S Brookside St
- 6211 Peach Tree Ln
- 312 Courtleigh St
- 425 Courtleigh St
