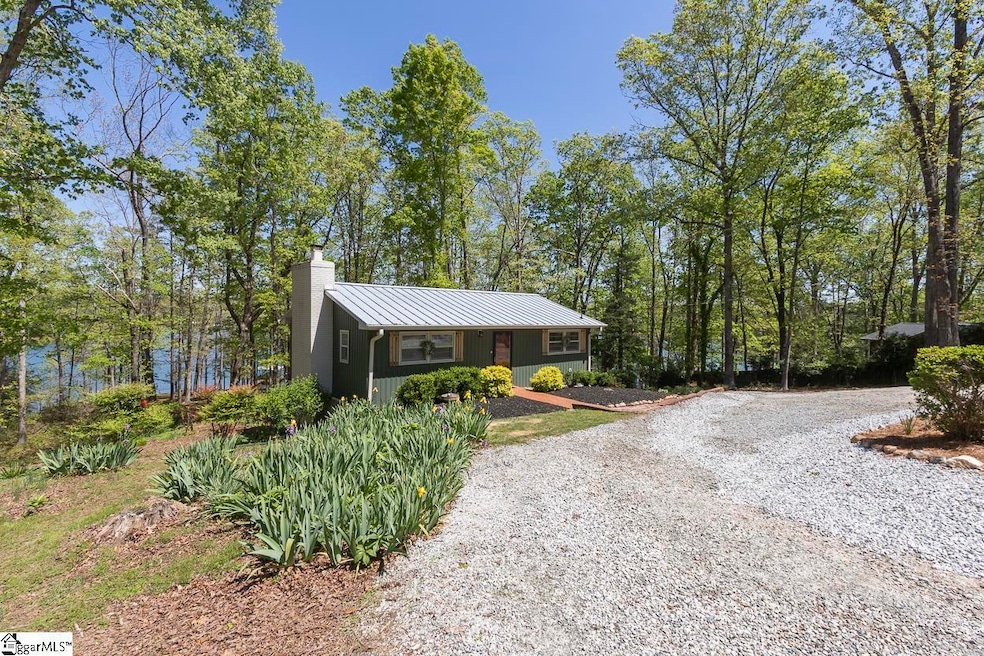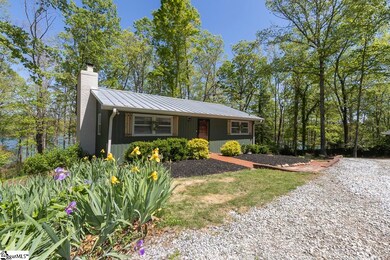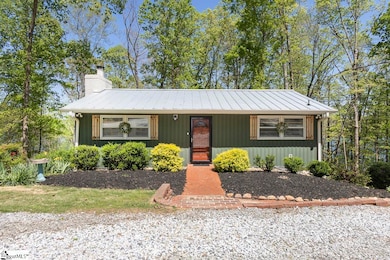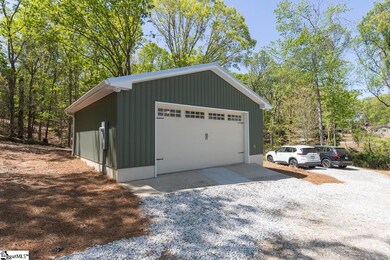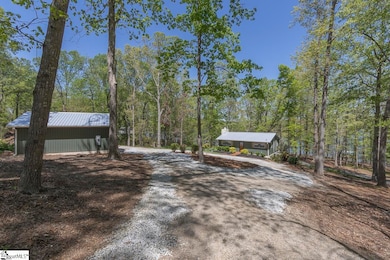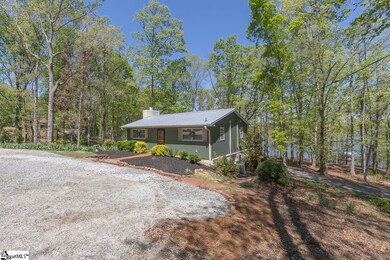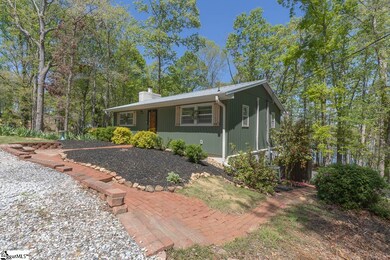
337 Forest Cove Rd Anderson, SC 29626
Highlights
- Docks
- Waterfront
- Deck
- Crescent High School Rated A-
- Lake Property
- Wood Flooring
About This Home
As of May 2025Outdoor enjoyment season has begun in SC and this Lake Hartwell waterfront home has so much of just that to give. At over 1+ acre the lot provides ample off street parking and convenient circular driveway for ease with car and trailer maneuvering. Newly built detached garage provides additional storage area; as does the level gravel areas. The lake views are just amazing from the oversized covered patio to the newly updated and modernized deck; easily accessed from multiple rooms. Gentle slope and beautiful tree canopied pathway leads to the peninsula styled shoreline with private covered one slip boat dock. With over 900 miles of shoreline the lake provides endless opportunity to enjoy boating, jet ski, fishing and swimming. Numerous marinas provide gas service and how fun to boat to a restaurant for a meal? After a day on the lake or working in the yard rinse off at the exterior yard shower. Entry to home from lakeside lower level walkout showcases the large living room with wood burning fireplace and galley style kitchen finished with popular quartz countertops and all stainless appliances remain. Full bathroom with tub/shower has had its finishes recently updated. Stairs up to the main/ground level brings you to the sleeping area with original hardwood floors and 2nd full bathroom with beautifully tiled floor and walk in shower. Large deck from 2 bedrooms offers another area to relax and take in the lake views. Property is located short drive to Sadler Creek State Park where one can mountain bike, hike and camp. Close by are numerous public boat launch access areas, grocery stores, golf courses and restaurants. Roof, HVAC, siding and septic drainfield have all been replaced ~5 years.
Last Agent to Sell the Property
Western Upstate Keller William License #60896 Listed on: 04/13/2025
Last Buyer's Agent
NON MLS MEMBER
Non MLS
Home Details
Home Type
- Single Family
Est. Annual Taxes
- $2,117
Year Built
- Built in 1960
Lot Details
- 1.03 Acre Lot
- Lot Dimensions are 215x235x232x176
- Waterfront
- Level Lot
- Few Trees
Home Design
- Bungalow
- Metal Roof
- Vinyl Siding
Interior Spaces
- 1,796 Sq Ft Home
- 1,400-1,599 Sq Ft Home
- 2-Story Property
- Smooth Ceilings
- Ceiling Fan
- Skylights
- Wood Burning Fireplace
- Fireplace Features Masonry
- Insulated Windows
- Window Treatments
- Combination Dining and Living Room
- Water Views
- Pull Down Stairs to Attic
Kitchen
- Electric Oven
- Free-Standing Electric Range
- Built-In Microwave
- Dishwasher
- Quartz Countertops
Flooring
- Wood
- Carpet
- Ceramic Tile
- Luxury Vinyl Plank Tile
Bedrooms and Bathrooms
- 4 Main Level Bedrooms
- 2 Full Bathrooms
Laundry
- Laundry Room
- Laundry on main level
- Stacked Washer and Dryer Hookup
Finished Basement
- Walk-Out Basement
- Basement Fills Entire Space Under The House
- Interior Basement Entry
Home Security
- Storm Doors
- Fire and Smoke Detector
Parking
- 2 Car Detached Garage
- Parking Pad
- Circular Driveway
- Gravel Driveway
Outdoor Features
- Water Access
- Docks
- Lake Property
- Deck
- Patio
Schools
- Mclees Elementary School
- Robert Anderson Middle School
- Westside High School
Utilities
- Multiple cooling system units
- Central Air
- Multiple Heating Units
- Heat Pump System
- Electric Water Heater
- Septic Tank
- Cable TV Available
Listing and Financial Details
- Assessor Parcel Number 033-03-01-030-000
Ownership History
Purchase Details
Home Financials for this Owner
Home Financials are based on the most recent Mortgage that was taken out on this home.Purchase Details
Home Financials for this Owner
Home Financials are based on the most recent Mortgage that was taken out on this home.Purchase Details
Home Financials for this Owner
Home Financials are based on the most recent Mortgage that was taken out on this home.Purchase Details
Home Financials for this Owner
Home Financials are based on the most recent Mortgage that was taken out on this home.Purchase Details
Home Financials for this Owner
Home Financials are based on the most recent Mortgage that was taken out on this home.Purchase Details
Purchase Details
Purchase Details
Similar Homes in Anderson, SC
Home Values in the Area
Average Home Value in this Area
Purchase History
| Date | Type | Sale Price | Title Company |
|---|---|---|---|
| Deed | $717,500 | None Listed On Document | |
| Deed | $717,500 | None Listed On Document | |
| Deed | $300,000 | None Available | |
| Quit Claim Deed | -- | None Available | |
| Quit Claim Deed | -- | None Available | |
| Quit Claim Deed | -- | None Available | |
| Interfamily Deed Transfer | -- | -- | |
| Deed | $250,000 | -- | |
| Deed | $166,000 | -- |
Mortgage History
| Date | Status | Loan Amount | Loan Type |
|---|---|---|---|
| Open | $574,000 | Credit Line Revolving | |
| Closed | $574,000 | Credit Line Revolving | |
| Previous Owner | $270,000 | New Conventional |
Property History
| Date | Event | Price | Change | Sq Ft Price |
|---|---|---|---|---|
| 05/28/2025 05/28/25 | Sold | $717,500 | +2.6% | $513 / Sq Ft |
| 04/23/2025 04/23/25 | Pending | -- | -- | -- |
| 04/13/2025 04/13/25 | For Sale | $699,000 | +133.0% | $499 / Sq Ft |
| 12/04/2018 12/04/18 | Sold | $300,000 | -8.3% | $165 / Sq Ft |
| 08/27/2018 08/27/18 | Pending | -- | -- | -- |
| 03/31/2018 03/31/18 | For Sale | $327,000 | -- | $180 / Sq Ft |
Tax History Compared to Growth
Tax History
| Year | Tax Paid | Tax Assessment Tax Assessment Total Assessment is a certain percentage of the fair market value that is determined by local assessors to be the total taxable value of land and additions on the property. | Land | Improvement |
|---|---|---|---|---|
| 2024 | $2,117 | $14,870 | $10,000 | $4,870 |
| 2023 | $2,117 | $14,870 | $10,000 | $4,870 |
| 2022 | $2,100 | $14,870 | $10,000 | $4,870 |
| 2021 | $1,972 | $13,590 | $9,400 | $4,190 |
| 2020 | $1,958 | $13,590 | $9,400 | $4,190 |
| 2019 | $1,737 | $12,000 | $9,400 | $2,600 |
| 2018 | $6,487 | $19,880 | $14,100 | $5,780 |
| 2017 | -- | $19,880 | $14,100 | $5,780 |
| 2016 | $5,934 | $19,470 | $13,440 | $6,030 |
| 2015 | $5,999 | $19,470 | $13,440 | $6,030 |
| 2014 | $5,996 | $19,470 | $13,440 | $6,030 |
Agents Affiliated with this Home
-
Rhonda Collins

Seller's Agent in 2025
Rhonda Collins
Western Upstate Keller William
(864) 634-7776
6 in this area
216 Total Sales
-
N
Buyer's Agent in 2025
NON MLS MEMBER
Non MLS
-
Parker Quigley

Seller's Agent in 2018
Parker Quigley
Parker Quigley Properties Llc
(866) 244-8439
2 in this area
160 Total Sales
Map
Source: Greater Greenville Association of REALTORS®
MLS Number: 1554001
APN: 033-03-01-030
- 15C Hartwell Villas Unit Hartwell Villas
- 15C Hartwell Villas
- 301 Cedarwood Ln
- 208 Gilmer Cir
- 06 Island Point Rd
- 05 Island Point Rd
- 04 Island Point Rd
- 03 Island Point Rd
- 02 Island Point Rd
- Lot 8 Island Point Rd
- 145 Brady Dr
- 139 Brady Dr
- 119 Quiet Way
- 3431 Highway 187 S
- 120 Harbour Springs Way
- 110 Brady Dr
- 1501 Providence Church Rd
- Lot #40 Lakefront Dr
- Lot #59 Lakefront Dr
- 104 Jarrett Rd
