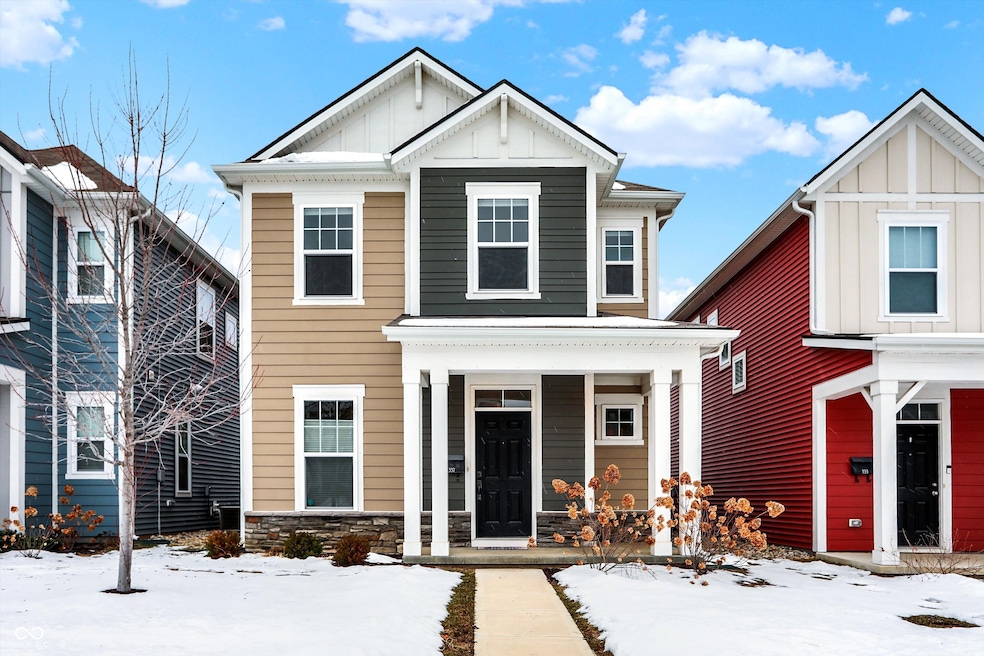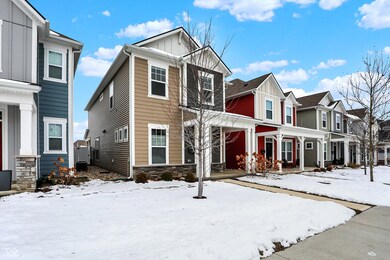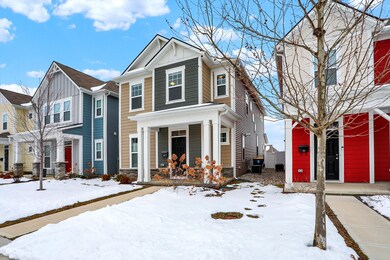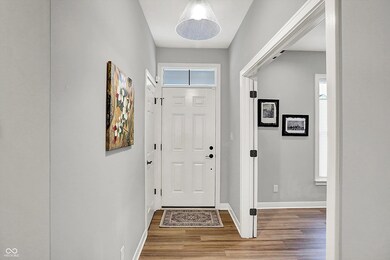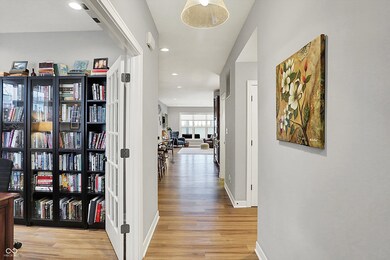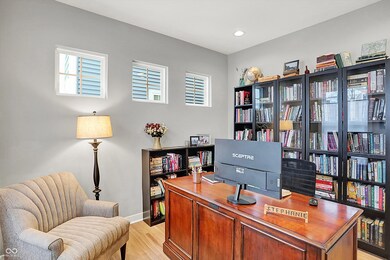
337 Steeples Blvd Indianapolis, IN 46222
Hawthorne NeighborhoodHighlights
- Home Energy Rating Service (HERS) Rated Property
- Traditional Architecture
- Double Oven
- Vaulted Ceiling
- Covered patio or porch
- 4-minute walk to Max Bahr Park
About This Home
As of April 2025Welcome Home! This gorgeous 3BD/2.5BA home with fenced in rear yard and detached garage is conveniently located within minutes from Downtown Indy, Speedway, Interstate Access and so much more. Upon entering you'll notice the LVP flooring throughout the home inviting you in. The home office is off of the foyer with french doors. Follow the hallway and the main level open floor plan grabs your attention with beautiful kitchen cabinetry and large center island with granite countertops, SS appliances, pendant lighting and enormous pantry. The breakfast nook is off of the Kitchen. The Great Room is in the rear of the home and boasts a wall of windows, gas fireplace and views of the covered patio in the back yard. Upstairs you will discover the large owners suite with tiled private bathroom and large walk-in closet. The upstairs laundry room is ideal and such a luxury. The secondary bedrooms are generous in size and share a full hall bathroom. Enjoy hosting or relaxing in the backyard surrounded by privacy fence. This home is a gem. Schedule a showing to see it today!
Last Agent to Sell the Property
The Huddle Realty Group Brokerage Email: Brad@TheHuddleRealtyGroup.com License #RB14030627 Listed on: 01/24/2025
Home Details
Home Type
- Single Family
Est. Annual Taxes
- $3,996
Year Built
- Built in 2021
Lot Details
- 3,746 Sq Ft Lot
- Landscaped with Trees
HOA Fees
- $36 Monthly HOA Fees
Parking
- 2 Car Detached Garage
Home Design
- Traditional Architecture
- Slab Foundation
- Cement Siding
- Cultured Stone Exterior
- Vinyl Siding
Interior Spaces
- 2-Story Property
- Woodwork
- Tray Ceiling
- Vaulted Ceiling
- Paddle Fans
- Gas Log Fireplace
- Thermal Windows
- Entrance Foyer
- Great Room with Fireplace
- Vinyl Plank Flooring
- Attic Access Panel
- Laundry on upper level
Kitchen
- Double Oven
- Gas Cooktop
- Range Hood
- Microwave
- Dishwasher
- ENERGY STAR Qualified Appliances
- Kitchen Island
- Disposal
Bedrooms and Bathrooms
- 3 Bedrooms
- Walk-In Closet
Home Security
- Security System Owned
- Fire and Smoke Detector
Eco-Friendly Details
- Green Certified Home
- Home Energy Rating Service (HERS) Rated Property
- Energy-Efficient Windows
- Energy-Efficient HVAC
- Energy-Efficient Lighting
- Energy-Efficient Doors
Outdoor Features
- Covered patio or porch
Schools
- George Washington Carver School 87 Elementary School
- George Washington High School
Utilities
- Forced Air Heating System
- Programmable Thermostat
- High-Efficiency Water Heater
- Gas Water Heater
Community Details
- Association fees include insurance, maintenance, management, snow removal
- Association Phone (317) 570-4358
- Bolton Square At Central State Subdivision
- Property managed by Kirkpatrick Management
- The community has rules related to covenants, conditions, and restrictions
Listing and Financial Details
- Tax Lot 9
- Assessor Parcel Number 491104135037008901
- Seller Concessions Offered
Ownership History
Purchase Details
Home Financials for this Owner
Home Financials are based on the most recent Mortgage that was taken out on this home.Purchase Details
Home Financials for this Owner
Home Financials are based on the most recent Mortgage that was taken out on this home.Similar Homes in Indianapolis, IN
Home Values in the Area
Average Home Value in this Area
Purchase History
| Date | Type | Sale Price | Title Company |
|---|---|---|---|
| Warranty Deed | -- | Chicago Title | |
| Warranty Deed | $335,800 | Transohio Residential Title |
Mortgage History
| Date | Status | Loan Amount | Loan Type |
|---|---|---|---|
| Previous Owner | $319,000 | New Conventional |
Property History
| Date | Event | Price | Change | Sq Ft Price |
|---|---|---|---|---|
| 04/04/2025 04/04/25 | Sold | $345,000 | -1.4% | $163 / Sq Ft |
| 02/23/2025 02/23/25 | Pending | -- | -- | -- |
| 01/24/2025 01/24/25 | For Sale | $350,000 | -- | $166 / Sq Ft |
Tax History Compared to Growth
Tax History
| Year | Tax Paid | Tax Assessment Tax Assessment Total Assessment is a certain percentage of the fair market value that is determined by local assessors to be the total taxable value of land and additions on the property. | Land | Improvement |
|---|---|---|---|---|
| 2024 | $4,085 | $341,100 | $56,200 | $284,900 |
| 2023 | $4,085 | $335,500 | $56,200 | $279,300 |
| 2022 | $7,563 | $316,700 | $56,200 | $260,500 |
| 2021 | $3 | $100 | $100 | $0 |
Agents Affiliated with this Home
-
Bradley Grant

Seller's Agent in 2025
Bradley Grant
The Huddle Realty Group
(317) 997-2723
1 in this area
127 Total Sales
-
Bradford Rider

Buyer's Agent in 2025
Bradford Rider
eXp Realty LLC
(317) 874-8770
1 in this area
54 Total Sales
Map
Source: MIBOR Broker Listing Cooperative®
MLS Number: 22019275
APN: 49-11-04-135-037.008-901
- 326 N Warman Ave
- 3110 W New York St
- 3123 Bolton Square Blvd
- 373 N Holmes Ave
- 2812 Wilcox St
- 344 N Addison St
- 443 N Centennial St
- 214 Handley St
- 350 N Belleview Place
- 158 Handley St
- 317 N Belleview Place
- 526 N Centennial St
- 721 Haugh St
- 715 N Warman Ave
- 64 Central Greens Blvd
- 254 N Mount St
- 58 N Addison St
- 764 Haugh St
- 427 N Alton Ave
- 443 N Alton Ave
