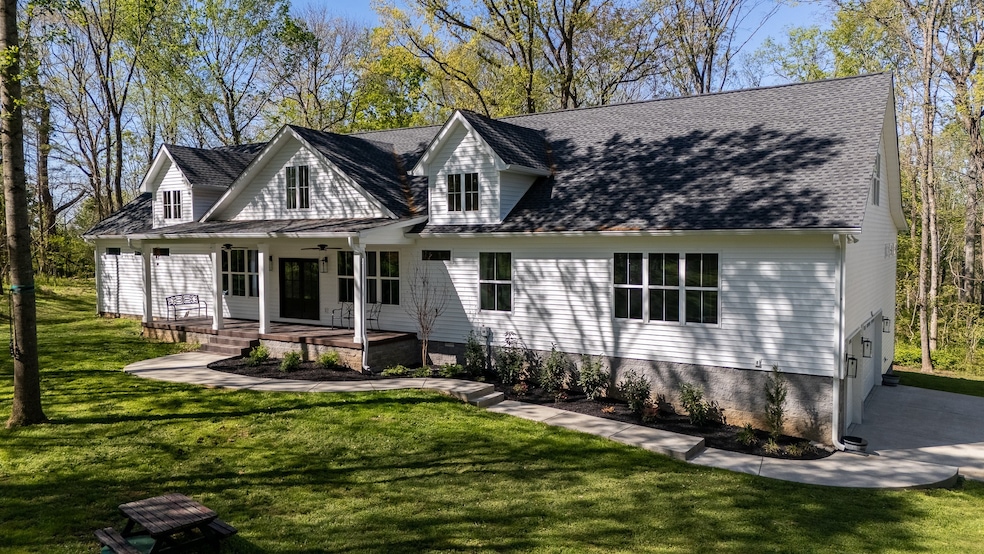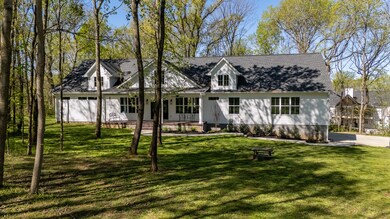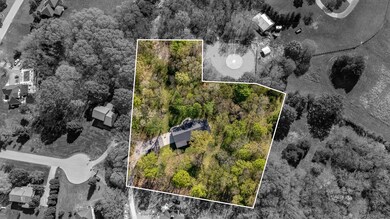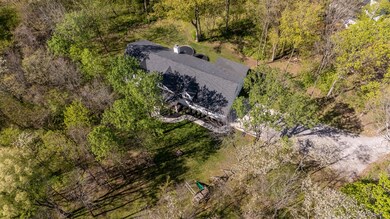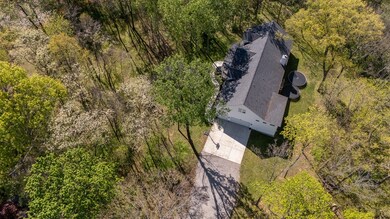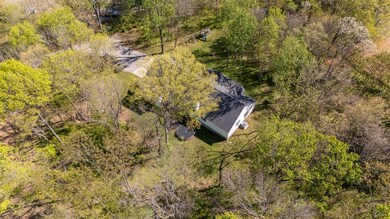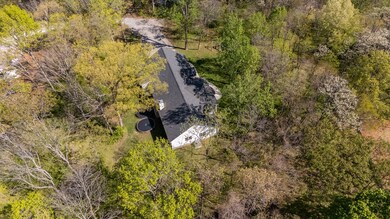
3370 Mahlon Moore Rd Spring Hill, TN 37174
Highlights
- Wooded Lot
- Separate Formal Living Room
- Double Oven
- 1 Fireplace
- No HOA
- Porch
About This Home
As of May 2025Custom-built retreat on 3 scenic acres, just 4 minutes from Spring Hill’s Towhee Golf course. Set far off the road among mature trees and in the sought-after Battle Creek school zone, this home has no HOA. Newly landscaped, it features 5 ensuite bedrooms, with 4 on the main level. This open floorplan home has 2 dining areas, a sizeable flex room off the living room, and a large upstairs bonus room. The serene primary suite offers a newly tiled shower with a frameless glass door and a freestanding soaking tub. A spacious mudroom leads from the 3-car garage into light-filled living spaces. Enjoy abundant storage with a walk-in pantry, multiple closets, and a walk-out attic. Relax on the large, covered front porch and take in the peaceful, wooded surroundings. Experience the balance of comfort, privacy, and thoughtful design in a truly exceptional home.
Last Agent to Sell the Property
homecoin.com Brokerage Phone: 8884002513 License #357494 Listed on: 04/17/2025
Home Details
Home Type
- Single Family
Est. Annual Taxes
- $3,544
Year Built
- Built in 2021
Lot Details
- 3 Acre Lot
- Wooded Lot
Parking
- 3 Car Attached Garage
- Gravel Driveway
Home Design
- Asphalt Roof
- Vinyl Siding
Interior Spaces
- Property has 3 Levels
- Ceiling Fan
- 1 Fireplace
- Separate Formal Living Room
- Interior Storage Closet
- Crawl Space
Kitchen
- Double Oven
- Microwave
- Freezer
- Ice Maker
- Dishwasher
- ENERGY STAR Qualified Appliances
- Disposal
Flooring
- Carpet
- Vinyl
Bedrooms and Bathrooms
- 5 Bedrooms | 4 Main Level Bedrooms
- Walk-In Closet
- 5 Full Bathrooms
Home Security
- Smart Thermostat
- Fire and Smoke Detector
Outdoor Features
- Porch
Schools
- Battle Creek Elementary School
- Battle Creek Middle School
- Battle Creek High School
Utilities
- Cooling Available
- Central Heating
- Septic Tank
Community Details
- No Home Owners Association
Listing and Financial Details
- Assessor Parcel Number 050 02242 000
Ownership History
Purchase Details
Home Financials for this Owner
Home Financials are based on the most recent Mortgage that was taken out on this home.Purchase Details
Home Financials for this Owner
Home Financials are based on the most recent Mortgage that was taken out on this home.Similar Homes in Spring Hill, TN
Home Values in the Area
Average Home Value in this Area
Purchase History
| Date | Type | Sale Price | Title Company |
|---|---|---|---|
| Warranty Deed | $1,075,000 | Limestone Title | |
| Warranty Deed | $1,075,000 | Limestone Title | |
| Warranty Deed | $199,000 | Homeland Title | |
| Warranty Deed | $199,000 | Homeland Title Llc |
Mortgage History
| Date | Status | Loan Amount | Loan Type |
|---|---|---|---|
| Previous Owner | $260,000 | Credit Line Revolving | |
| Previous Owner | $169,150 | Purchase Money Mortgage |
Property History
| Date | Event | Price | Change | Sq Ft Price |
|---|---|---|---|---|
| 05/09/2025 05/09/25 | Sold | $1,075,000 | -1.3% | $260 / Sq Ft |
| 04/21/2025 04/21/25 | Pending | -- | -- | -- |
| 04/17/2025 04/17/25 | For Sale | $1,089,000 | -- | $263 / Sq Ft |
Tax History Compared to Growth
Tax History
| Year | Tax Paid | Tax Assessment Tax Assessment Total Assessment is a certain percentage of the fair market value that is determined by local assessors to be the total taxable value of land and additions on the property. | Land | Improvement |
|---|---|---|---|---|
| 2023 | $3,544 | $185,550 | $21,975 | $163,575 |
| 2022 | $3,544 | $185,550 | $21,975 | $163,575 |
| 2021 | $266 | $11,875 | $11,875 | $0 |
Agents Affiliated with this Home
-
Jonathan Minerick

Seller's Agent in 2025
Jonathan Minerick
homecoin.com
(888) 400-2513
6,333 Total Sales
-
Casey Carpenter
C
Buyer's Agent in 2025
Casey Carpenter
Black Lion Realty
(513) 266-6104
38 Total Sales
Map
Source: Realtracs
MLS Number: 2819353
APN: 050-022.42
- 3448 Mahlon Moore Rd
- 3637 Stonecreek Dr
- 3668 Stonecreek Dr
- 8023 Forest Hills Dr
- 1093 Golf View Way
- 5020 Norman Way
- 5016 Norman Way
- 4013 Kristen St
- 4012 Kristen St
- 1049 Golf View Way
- 7005 Belmont Dr
- 2036 Shamrock Dr
- 1148 Weaver Farm Ln
- 301 Burr Oak Ct
- 3540 Greens Mill Rd
- 3028 Honeysuckle Dr
- 0 Greens Mill Rd
- 2028 Sunflower Dr
- 1041 Irish Way
- 2016 Shamrock Dr
