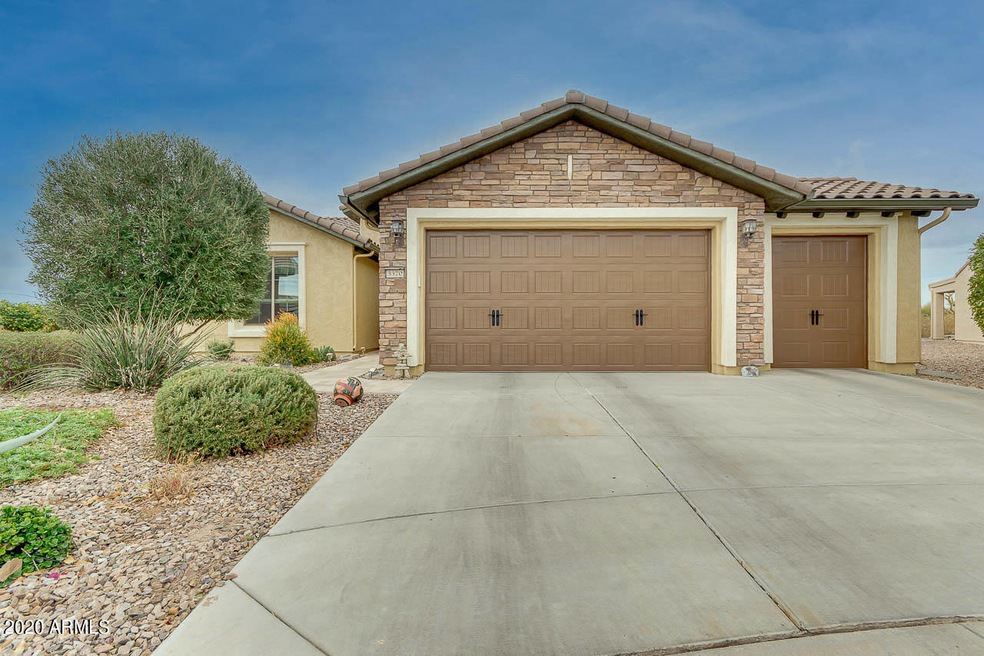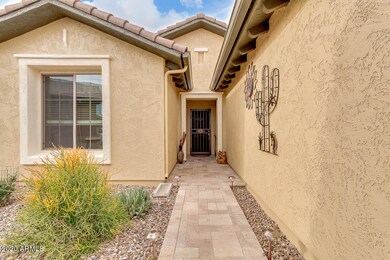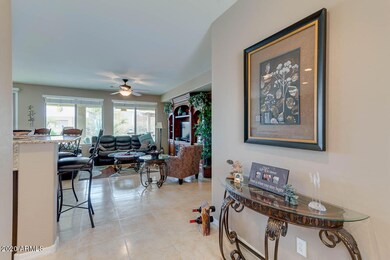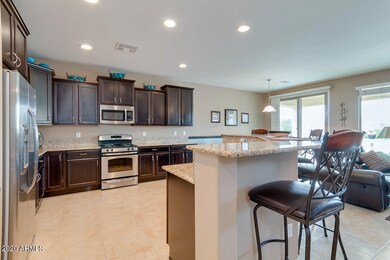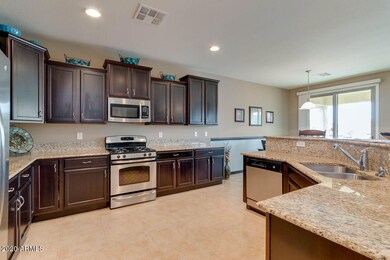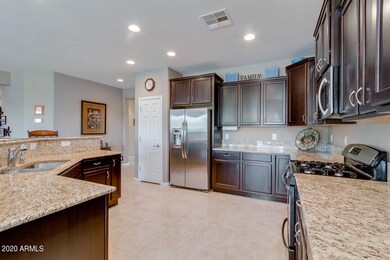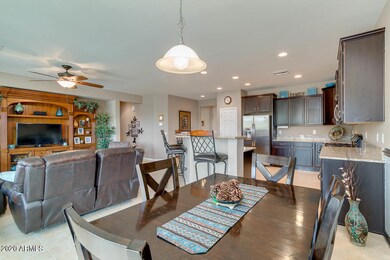
3370 N Hawthorn Dr Florence, AZ 85132
Anthem at Merrill Ranch NeighborhoodEstimated Value: $379,551 - $419,000
Highlights
- Golf Course Community
- Clubhouse
- Granite Countertops
- Fitness Center
- Golf Cart Garage
- Heated Community Pool
About This Home
As of February 2021Gorgeous, meticulously maintained Providence floor plan on a PREMIUM lot is a must-see! This highly upgraded home with travertine entry walk, patio, and beautifully landscaped yard is an entertainer's delight. Inside, the luxurious chef's kitchen boasts granite countertops, gas stove and stainless appliances. The owner's suite has French doors to the patio with custom security doors and huge master closet. A Murphy wall bed system provides additional versatility to the den accommodating guests and an office. The garage plus golf cart garage has an epoxy floor and tons of built-in cabinets. Enjoy the Merrill Ranch country club lifestyle including the Anthem Grille, pools, exercise facility, pickleball, golf and all the amenities a Sun City community has to offer.
Last Agent to Sell the Property
Realty ONE Group License #SA665118000 Listed on: 01/01/2021
Home Details
Home Type
- Single Family
Est. Annual Taxes
- $2,550
Year Built
- Built in 2010
Lot Details
- 10,552 Sq Ft Lot
- Desert faces the front and back of the property
- Front and Back Yard Sprinklers
- Sprinklers on Timer
HOA Fees
- $156 Monthly HOA Fees
Parking
- 2.5 Car Direct Access Garage
- Garage Door Opener
- Golf Cart Garage
Home Design
- Wood Frame Construction
- Cellulose Insulation
- Tile Roof
- Stone Exterior Construction
- Stucco
Interior Spaces
- 1,610 Sq Ft Home
- 1-Story Property
- Ceiling height of 9 feet or more
- Ceiling Fan
- Double Pane Windows
- Vinyl Clad Windows
Kitchen
- Breakfast Bar
- Built-In Microwave
- Kitchen Island
- Granite Countertops
Flooring
- Carpet
- Tile
Bedrooms and Bathrooms
- 2 Bedrooms
- 2 Bathrooms
- Dual Vanity Sinks in Primary Bathroom
- Easy To Use Faucet Levers
Accessible Home Design
- Accessible Hallway
- Doors are 32 inches wide or more
- No Interior Steps
Outdoor Features
- Covered patio or porch
Schools
- Adult Elementary And Middle School
- Adult High School
Utilities
- Refrigerated Cooling System
- Ducts Professionally Air-Sealed
- Heating System Uses Natural Gas
- Water Filtration System
- Water Softener
- Cable TV Available
Listing and Financial Details
- Tax Lot 23
- Assessor Parcel Number 211-12-023
Community Details
Overview
- Association fees include ground maintenance, street maintenance
- Aam, Llc Association, Phone Number (602) 957-9191
- Built by Pulte Homes
- Anthem At Merrill Ranch Unit 40 Subdivision, Providence Floorplan
Amenities
- Clubhouse
- Recreation Room
Recreation
- Golf Course Community
- Fitness Center
- Heated Community Pool
- Community Spa
- Bike Trail
Ownership History
Purchase Details
Home Financials for this Owner
Home Financials are based on the most recent Mortgage that was taken out on this home.Purchase Details
Home Financials for this Owner
Home Financials are based on the most recent Mortgage that was taken out on this home.Purchase Details
Similar Homes in Florence, AZ
Home Values in the Area
Average Home Value in this Area
Purchase History
| Date | Buyer | Sale Price | Title Company |
|---|---|---|---|
| Robertson Keith | $299,900 | Empire West Title Agency Llc | |
| Robertson Keith | $299,900 | Empire West Title | |
| Stroeder Kevin R | $192,270 | Sun Title Agency Co |
Mortgage History
| Date | Status | Borrower | Loan Amount |
|---|---|---|---|
| Open | Robertson Keith | $239,000 | |
| Closed | Robertson Keith | $239,000 |
Property History
| Date | Event | Price | Change | Sq Ft Price |
|---|---|---|---|---|
| 02/26/2021 02/26/21 | Sold | $299,900 | -2.3% | $186 / Sq Ft |
| 01/09/2021 01/09/21 | Pending | -- | -- | -- |
| 12/31/2020 12/31/20 | For Sale | $306,900 | -- | $191 / Sq Ft |
Tax History Compared to Growth
Tax History
| Year | Tax Paid | Tax Assessment Tax Assessment Total Assessment is a certain percentage of the fair market value that is determined by local assessors to be the total taxable value of land and additions on the property. | Land | Improvement |
|---|---|---|---|---|
| 2025 | $2,607 | $38,147 | -- | -- |
| 2024 | $2,641 | $46,125 | -- | -- |
| 2023 | $2,697 | $30,648 | $0 | $0 |
| 2022 | $2,641 | $18,870 | $2,109 | $16,761 |
| 2021 | $2,727 | $19,379 | $0 | $0 |
| 2020 | $2,550 | $18,743 | $0 | $0 |
| 2019 | $2,530 | $17,921 | $0 | $0 |
| 2018 | $2,402 | $16,042 | $0 | $0 |
| 2017 | $2,272 | $13,539 | $0 | $0 |
| 2016 | $2,222 | $13,434 | $1,962 | $11,472 |
| 2014 | -- | $9,917 | $1,800 | $8,117 |
Agents Affiliated with this Home
-
Dianne Zimmerman
D
Seller's Agent in 2021
Dianne Zimmerman
Realty One Group
(480) 722-9800
1 in this area
30 Total Sales
-
Steven Maxwell

Buyer's Agent in 2021
Steven Maxwell
Century Communities of Arizona, LLC
(480) 226-8375
18 in this area
62 Total Sales
Map
Source: Arizona Regional Multiple Listing Service (ARMLS)
MLS Number: 6176041
APN: 211-12-023
- 7889 W Trenton Way
- 7850 W Discovery Way
- 7813 W Saratoga Way
- 7961 W Desert Blossom Way
- 8071 W Valor Way
- 2918 N Congressional Ct
- 7654 W Congressional Way Unit 21
- 2833 N Hawthorn Dr
- 3872 N Hawthorn Dr
- 7771 W Cinder Brook Way
- 7463 W Patriot Way
- 7616 W Georgetown Way
- 8099 W Cinder Brook Way
- 8180 W Silver Spring Way
- 8072 W Georgetown Way
- 3964 N Hawthorn Dr
- 3985 N Daisy Dr
- 8071 W Georgetown Way
- 3677 N Hudson Dr
- 3937 N Smithsonian Dr
- 3370 N Hawthorn Dr
- 3388 N Hawthorn Dr
- 7907 W Montebello Way
- 3414 N Hawthorn Dr
- 7891 W Montebello Way
- 7896 W Montebello Way Unit 40
- 3438 N Hawthorn Dr
- 7877 W Montebello Way
- 7882 W Montebello Way
- 3456 N Hawthorn Dr
- 7893 W Yorktown Way Unit 40
- 7859 W Montebello Way
- 7864 W Montebello Way
- 7881 W Yorktown Way
- 7869 W Yorktown Way
- 7842 W Montebello Way Unit 40
- 7839 W Montebello Way Unit 40
- 7914 W Yorktown Way Unit 40
- 7900 W Yorktown Way
- 7944 W Yorktown Way
