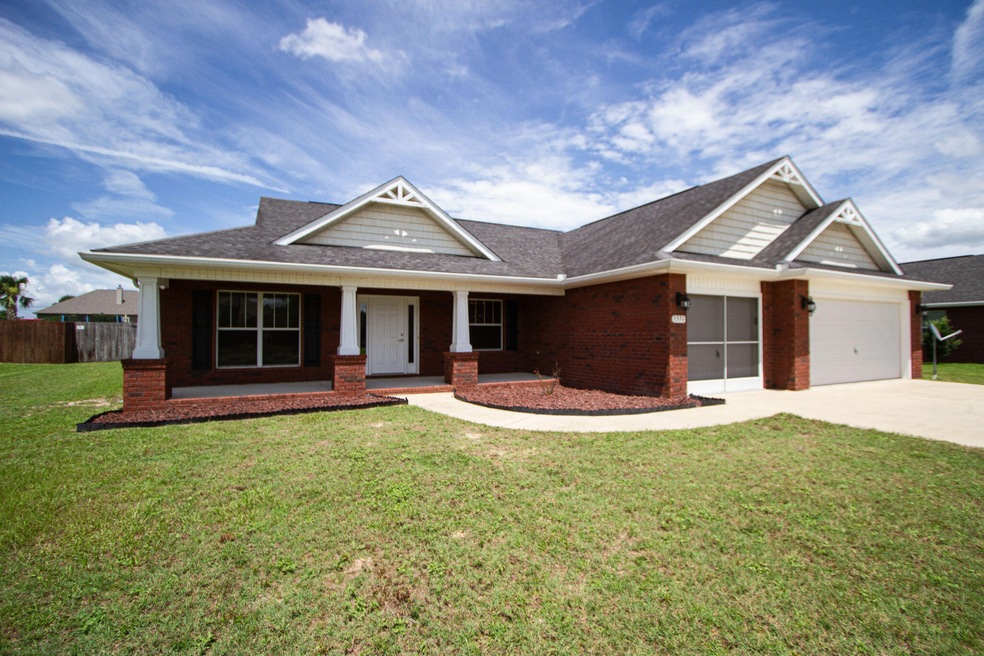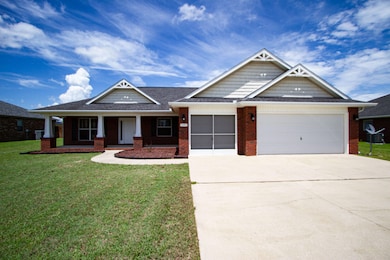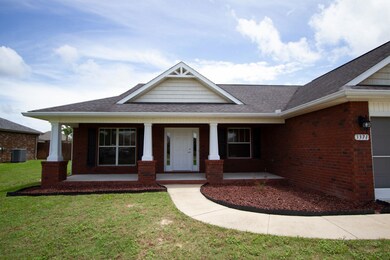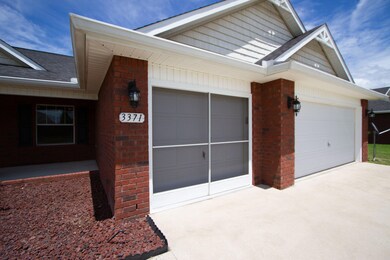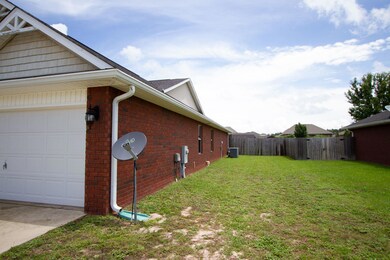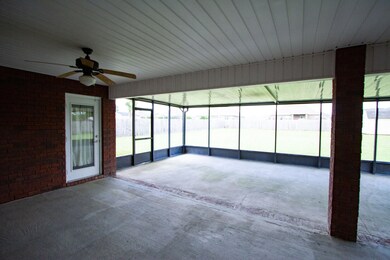
3371 Citrine Cir Crestview, FL 32539
Estimated Value: $359,000 - $445,000
Highlights
- Contemporary Architecture
- Walk-In Pantry
- Porch
- Vaulted Ceiling
- Double Self-Cleaning Oven
- Coffered Ceiling
About This Home
As of July 2021Beautifully maintained 4 Bedroom and 3 bathroom all brick home with a 3 CAR GARAGE and an additional office/den/flexible room as well as a huge open family room/dining room. There is a large eat-in kitchen with stainless steel appliances, granite kitchen countertops and tiled flooring. Kitchen has walk-in pantry, center work island, double oven and large pot/pan drawers. Master suite has a beautiful trayed ceiling with direct access to the back screened in covered lanai. Master bath has garden tub, HUGE separate shower, tiled floor, his and hers closets and a double cultured marble vanity. Complete with a Huge .50 acre lot with a large storage shed. *All measurements approximate. Buyer to verify all information deemed important.
Last Agent to Sell the Property
ERA American Real Estate License #3218454 Listed on: 06/29/2021
Home Details
Home Type
- Single Family
Est. Annual Taxes
- $1,867
Year Built
- Built in 2011
Lot Details
- 0.5 Acre Lot
- Lot Dimensions are 100x200
- Property fronts a county road
- Back Yard Fenced
- Interior Lot
- Sprinkler System
HOA Fees
- $17 Monthly HOA Fees
Parking
- 3 Car Garage
- Automatic Garage Door Opener
Home Design
- Contemporary Architecture
- Brick Exterior Construction
- Frame Construction
- Dimensional Roof
- Ridge Vents on the Roof
- Composition Shingle Roof
- Concrete Siding
- Vinyl Trim
Interior Spaces
- 2,622 Sq Ft Home
- 1-Story Property
- Shelving
- Woodwork
- Coffered Ceiling
- Tray Ceiling
- Vaulted Ceiling
- Ceiling Fan
- Insulated Doors
- Family Room
- Living Room
- Dining Room
- Pull Down Stairs to Attic
- Exterior Washer Dryer Hookup
Kitchen
- Walk-In Pantry
- Double Self-Cleaning Oven
- Electric Oven or Range
- Induction Cooktop
- Microwave
- Dishwasher
- Kitchen Island
Flooring
- Painted or Stained Flooring
- Wall to Wall Carpet
- Tile
Bedrooms and Bathrooms
- 4 Bedrooms
- Split Bedroom Floorplan
- 3 Full Bathrooms
- Dual Vanity Sinks in Primary Bathroom
- Separate Shower in Primary Bathroom
- Garden Bath
Home Security
- Home Security System
- Fire and Smoke Detector
Eco-Friendly Details
- Energy-Efficient Doors
Outdoor Features
- Shed
- Porch
Schools
- Bob Sikes Elementary School
- Davidson Middle School
- Crestview High School
Utilities
- Central Air
- Air Source Heat Pump
- Underground Utilities
- Electric Water Heater
- Septic Tank
Community Details
- Brownstone Manor Subdivision
- The community has rules related to covenants
Listing and Financial Details
- Assessor Parcel Number 23-4N-23-1500-000C-0140
Ownership History
Purchase Details
Home Financials for this Owner
Home Financials are based on the most recent Mortgage that was taken out on this home.Purchase Details
Home Financials for this Owner
Home Financials are based on the most recent Mortgage that was taken out on this home.Similar Homes in Crestview, FL
Home Values in the Area
Average Home Value in this Area
Purchase History
| Date | Buyer | Sale Price | Title Company |
|---|---|---|---|
| Kurasch Joel Elliot | $362,000 | Old South Land Title Inc | |
| Lamson Thomas R | $239,900 | Attorney |
Mortgage History
| Date | Status | Borrower | Loan Amount |
|---|---|---|---|
| Open | Kurasch Joel Elliot | $162,000 | |
| Previous Owner | Lamson Thomas R | $239,000 |
Property History
| Date | Event | Price | Change | Sq Ft Price |
|---|---|---|---|---|
| 07/22/2021 07/22/21 | Sold | $362,000 | 0.0% | $138 / Sq Ft |
| 06/30/2021 06/30/21 | Pending | -- | -- | -- |
| 06/29/2021 06/29/21 | For Sale | $362,000 | -- | $138 / Sq Ft |
Tax History Compared to Growth
Tax History
| Year | Tax Paid | Tax Assessment Tax Assessment Total Assessment is a certain percentage of the fair market value that is determined by local assessors to be the total taxable value of land and additions on the property. | Land | Improvement |
|---|---|---|---|---|
| 2024 | $3,229 | $370,635 | -- | -- |
| 2023 | $3,229 | $359,840 | $0 | $0 |
| 2022 | $3,159 | $349,359 | $0 | $0 |
| 2021 | $1,961 | $224,350 | $0 | $0 |
| 2020 | $1,945 | $221,252 | $0 | $0 |
| 2019 | $1,926 | $216,278 | $0 | $0 |
| 2018 | $1,913 | $212,245 | $0 | $0 |
| 2017 | $1,908 | $207,880 | $0 | $0 |
| 2016 | $1,858 | $203,604 | $0 | $0 |
| 2015 | $1,907 | $202,189 | $0 | $0 |
| 2014 | $1,914 | $200,584 | $0 | $0 |
Agents Affiliated with this Home
-
Lisa Rogers
L
Seller's Agent in 2021
Lisa Rogers
ERA American Real Estate
(850) 217-7207
11 Total Sales
-
Kimberly Nilles

Buyer's Agent in 2021
Kimberly Nilles
ERA American Real Estate
(850) 603-5975
58 Total Sales
Map
Source: Emerald Coast Association of REALTORS®
MLS Number: 875537
APN: 23-4N-23-1500-000C-0140
- 3394 Citrine Cir
- 3202 Liz Ct
- 3362 Peeble Dr
- Lot 9 Tansey Ln
- Lot 8 Tansey Ln
- Lot 7 Tansey Ln
- Lot 6 Tansey Ln
- 6143 Sonny Ln
- 6119 Tansey Ln
- 6117 Tansey Ln
- 3437 Auburn Rd
- 6154 Garden City Rd
- 80 Harrington St
- 100 Windsor Dr
- 6133 Garden City Rd
- 3262 Chappelwood Dr
- 6256 Misty Ln
- 6320 Possum Ridge Rd
- 3559 Autumn Woods Dr
- 3405 Phoenix Ct
- 3371 Citrine Cir
- 3373 Citrine Cir
- 3369 Citrine Cir
- LOT27 Citrine Cir
- 3367 Citrine Cir
- LOT18 Citrine Cir
- 3339 Citrine Cir
- LOT25 Citrine Cir
- LOT5 Citrine Cir
- LOT17 Citrine Cir
- 3337 Citrine Cir
- 3341 Citrine Cir
- 3372 Citrine Cir
- 3370 Citrine Cir
- LOT16 Citrine Cir
- 3343 Citrine Cir
- 3365 Citrine Cir
- 3368 Citrine Cir
- 3335 Citrine Cir
- 3374 Citrine Cir
