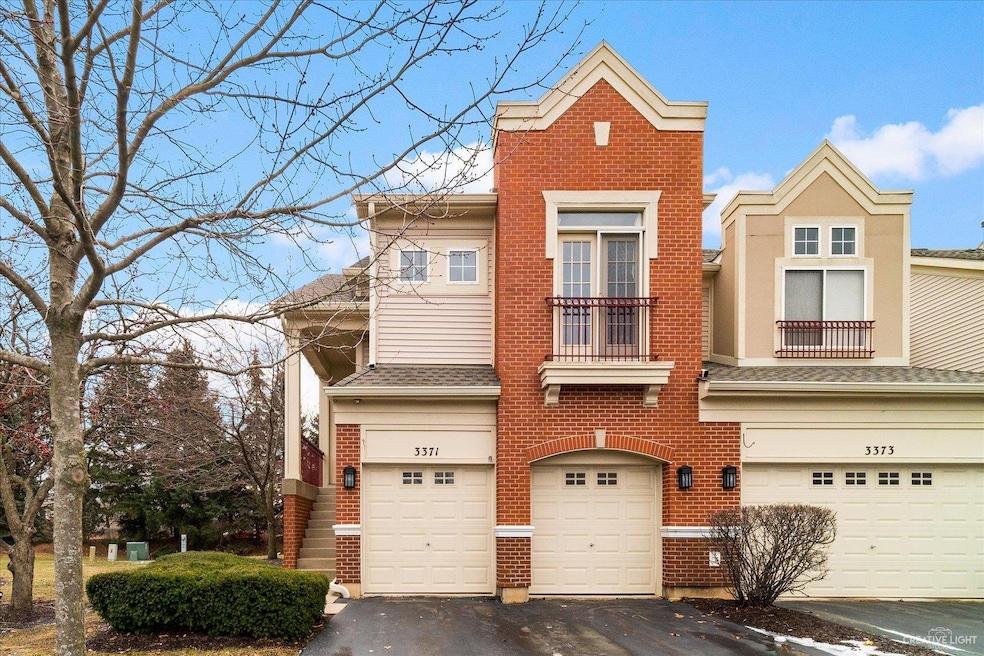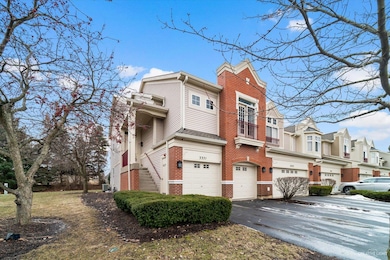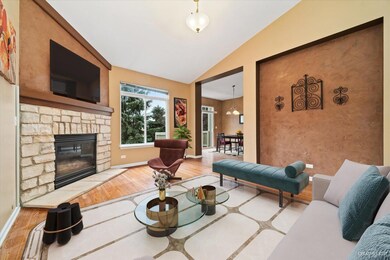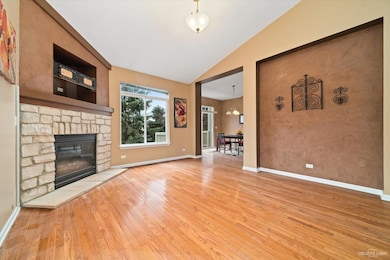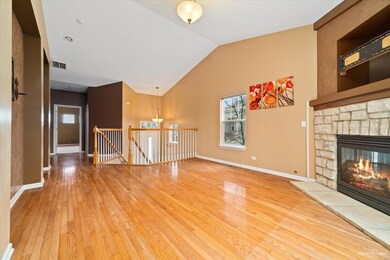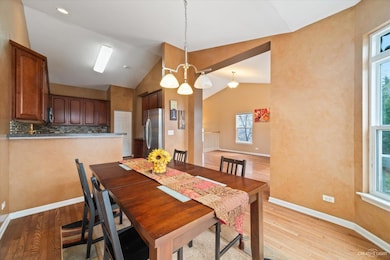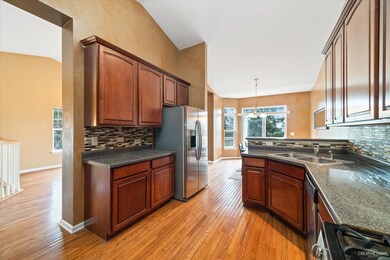
3371 Rosecroft Ln Naperville, IL 60564
White Eagle NeighborhoodHighlights
- Vaulted Ceiling
- Wood Flooring
- 2 Car Attached Garage
- White Eagle Elementary School Rated A
- Stainless Steel Appliances
- Laundry Room
About This Home
As of April 2022This gorgeous townhouse has 2 bedrooms, 2 1/2 baths. Nice, clean, good maintenance and MOVE-IN READ condition. Lovely popular floor plan. More living space. High ceiling of family room and kitchen. Beautiful Kitchen 42''wood cabinets w/lots storage, SS Appliance, walk in pantry. Hardwood floor through upper and lower level. Master Bedroom has walk-in closet, good view of fall to the ground glass door. Large master bathroom has separate shower space and hot tub. Dining area has glass sliding door. Balcony face to south ideally for garden lover. Lower level bedroom with closet, full bath. Large living room bright and full of sunshine. Big basement can be entertainment room/Gym/studio...Quiet end-unit with lots of windows. Back yard has patio. Big lawn space next to the side. Walk distance to the shopping plaza. Located at 59rd&95th st. VERY convenient location!!! Close to shopping, library, restaurant, playground, Gym... Naperville 204 School District. Quick closing possible. Schedule the reviewing today!
Last Agent to Sell the Property
HomeSmart Realty Group License #475155305 Listed on: 03/02/2022

Townhouse Details
Home Type
- Townhome
Est. Annual Taxes
- $6,230
Year Built
- Built in 2001
HOA Fees
- $343 Monthly HOA Fees
Parking
- 2 Car Attached Garage
- Garage Transmitter
- Garage Door Opener
- Driveway
- Parking Included in Price
Interior Spaces
- 1,726 Sq Ft Home
- 2-Story Property
- Vaulted Ceiling
- Family Room with Fireplace
- Combination Dining and Living Room
- Wood Flooring
- Partially Finished Basement
- Basement Fills Entire Space Under The House
Kitchen
- Range
- Microwave
- Dishwasher
- Stainless Steel Appliances
- Disposal
Bedrooms and Bathrooms
- 2 Bedrooms
- 2 Potential Bedrooms
- Separate Shower
Laundry
- Laundry Room
- Dryer
- Washer
Schools
- White Eagle Elementary School
- Still Middle School
- Waubonsie Valley High School
Utilities
- Forced Air Heating and Cooling System
- Heating System Uses Natural Gas
Community Details
Overview
- Association fees include insurance, lawn care, snow removal
- 6 Units
- Marcia Association, Phone Number (630) 717-7188
- Heatherstone East Subdivision
- Property managed by Caruso Management
Pet Policy
- Dogs and Cats Allowed
Ownership History
Purchase Details
Home Financials for this Owner
Home Financials are based on the most recent Mortgage that was taken out on this home.Purchase Details
Home Financials for this Owner
Home Financials are based on the most recent Mortgage that was taken out on this home.Purchase Details
Purchase Details
Purchase Details
Purchase Details
Home Financials for this Owner
Home Financials are based on the most recent Mortgage that was taken out on this home.Purchase Details
Home Financials for this Owner
Home Financials are based on the most recent Mortgage that was taken out on this home.Similar Homes in Naperville, IL
Home Values in the Area
Average Home Value in this Area
Purchase History
| Date | Type | Sale Price | Title Company |
|---|---|---|---|
| Warranty Deed | $231,000 | First American Title | |
| Warranty Deed | $219,000 | Preferred Title Ins Agency | |
| Special Warranty Deed | $176,500 | First American Title | |
| Sheriffs Deed | -- | None Available | |
| Sheriffs Deed | $293,000 | None Available | |
| Warranty Deed | $260,000 | Law Title | |
| Warranty Deed | $260,000 | Chicago Title Insurance Co |
Mortgage History
| Date | Status | Loan Amount | Loan Type |
|---|---|---|---|
| Open | $185,030 | New Conventional | |
| Closed | $184,800 | New Conventional | |
| Previous Owner | $175,200 | New Conventional | |
| Previous Owner | $21,900 | Credit Line Revolving | |
| Previous Owner | $16,101 | Unknown | |
| Previous Owner | $307,835 | Unknown | |
| Previous Owner | $277,200 | Fannie Mae Freddie Mac | |
| Previous Owner | $208,000 | Purchase Money Mortgage | |
| Previous Owner | $50,000 | Unknown | |
| Previous Owner | $232,000 | Unknown | |
| Previous Owner | $246,500 | No Value Available | |
| Closed | $52,000 | No Value Available |
Property History
| Date | Event | Price | Change | Sq Ft Price |
|---|---|---|---|---|
| 04/14/2022 04/14/22 | Sold | $320,000 | +1.6% | $185 / Sq Ft |
| 03/06/2022 03/06/22 | Pending | -- | -- | -- |
| 03/02/2022 03/02/22 | For Sale | $314,900 | +36.3% | $182 / Sq Ft |
| 03/12/2014 03/12/14 | Sold | $231,000 | -3.7% | $134 / Sq Ft |
| 01/21/2014 01/21/14 | Pending | -- | -- | -- |
| 01/13/2014 01/13/14 | For Sale | $239,900 | -- | $139 / Sq Ft |
Tax History Compared to Growth
Tax History
| Year | Tax Paid | Tax Assessment Tax Assessment Total Assessment is a certain percentage of the fair market value that is determined by local assessors to be the total taxable value of land and additions on the property. | Land | Improvement |
|---|---|---|---|---|
| 2023 | $7,299 | $105,508 | $27,369 | $78,139 |
| 2022 | $6,930 | $97,895 | $25,892 | $72,003 |
| 2021 | $6,354 | $93,233 | $24,659 | $68,574 |
| 2020 | $6,230 | $91,755 | $24,268 | $67,487 |
| 2019 | $6,118 | $89,169 | $23,584 | $65,585 |
| 2018 | $5,870 | $84,360 | $23,065 | $61,295 |
| 2017 | $5,775 | $82,183 | $22,470 | $59,713 |
| 2016 | $5,759 | $80,414 | $21,986 | $58,428 |
| 2015 | $5,743 | $77,321 | $21,140 | $56,181 |
| 2014 | $5,743 | $75,820 | $21,140 | $54,680 |
| 2013 | $5,743 | $75,820 | $21,140 | $54,680 |
Agents Affiliated with this Home
-
Margot Sun

Seller's Agent in 2022
Margot Sun
HomeSmart Realty Group
(630) 340-8555
1 in this area
24 Total Sales
-
Robert Schrempf

Buyer's Agent in 2022
Robert Schrempf
LPT Realty
(708) 846-6291
1 in this area
149 Total Sales
-
Pattie Murray

Seller's Agent in 2014
Pattie Murray
Berkshire Hathaway HomeServices Chicago
(630) 842-6063
628 Total Sales
-
Chris Lukins

Seller Co-Listing Agent in 2014
Chris Lukins
Compass
(630) 956-4646
185 Total Sales
Map
Source: Midwest Real Estate Data (MRED)
MLS Number: 11336553
APN: 01-04-410-055
- 3331 Rosecroft Ln
- 3307 Rosecroft Ln Unit 2
- 3310 Rosecroft Ln
- 3305 Rosecroft Ln Unit 2
- 2906 Reflection Dr
- 3133 Reflection Dr
- 3427 Breitwieser Ln Unit 4
- 3216 Cool Springs Ct
- 2811 Haven Ct
- 3536 Scottsdale Cir
- 2924 Raleigh Ct
- 3316 Tall Grass Dr
- 3744 Highknob Cir
- 3316 Scottsdale Ct
- 3635 Chesapeake Ln
- 2936 Stonewater Dr Unit 141
- 3105 Saganashkee Ln
- 3103 Saganashkee Ln
- 2830 Alameda Ct
- 2929 Portage St
