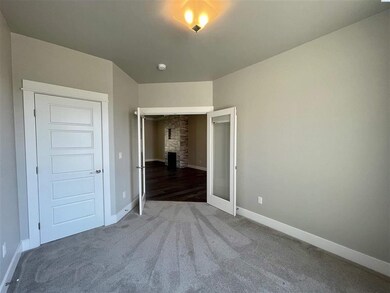
3371 Village Pkwy Richland, WA 99354
Estimated Value: $567,292 - $626,000
Highlights
- In Ground Pool
- Primary Bedroom Suite
- Great Room
- Hanford High School Rated A
- Vaulted Ceiling
- Covered patio or porch
About This Home
As of September 2021MLS# 256120 Beautiful 1-story Stucco on one quarter acre in North Richland. Convenient location in Richland close to Battelle, PNNL and Hanford area. Features include 3 bedrooms plus den with glass doors and a closet (could be used as forth bedroom). Great room design with split bedroom design and 2 bathrooms. Master bedroom features coffered ceiling and has a bathroom with separate tub and shower, dual sinks, more counter space than you will typically see and the walk-in closet is generously sized as well. Your great room features laminate flooring, gas fireplace and lots of windows across the back for natural lighting and is wired for surround sound. Separate dining is very nicely sized and the kitchen with island includes pantry, quartz countertops, gas range and the Fortile range hood above is motion activated. The covered patio off the back of the home is very nicely sized and features a gas stub for the grill. This home will impress and being built in 2019 is next to new and ready for you! Make your viewing appointment soon.
Last Agent to Sell the Property
HomeSmart Elite Brokers License #24858 Listed on: 08/27/2021

Last Buyer's Agent
Molly Lein
Realty One Group Ignite License #128905

Home Details
Home Type
- Single Family
Est. Annual Taxes
- $2,075
Year Built
- Built in 2019
Lot Details
- 0.25 Acre Lot
- Cul-De-Sac
Home Design
- Concrete Foundation
- Composition Shingle Roof
- Stone Trim
- Stucco
Interior Spaces
- 2,108 Sq Ft Home
- 1-Story Property
- Wired For Sound
- Coffered Ceiling
- Vaulted Ceiling
- Ceiling Fan
- Gas Fireplace
- Double Pane Windows
- Vinyl Clad Windows
- Drapes & Rods
- Great Room
Kitchen
- Oven or Range
- Dishwasher
- Kitchen Island
- Disposal
Flooring
- Carpet
- Laminate
- Tile
Bedrooms and Bathrooms
- 3 Bedrooms
- Primary Bedroom Suite
- Walk-In Closet
- 2 Full Bathrooms
Laundry
- Laundry Room
- Dryer
- Washer
Parking
- 3 Car Attached Garage
- Garage Door Opener
Outdoor Features
- In Ground Pool
- Covered patio or porch
Utilities
- Central Air
- Heating System Uses Gas
- Gas Available
Community Details
- Community Pool
Ownership History
Purchase Details
Home Financials for this Owner
Home Financials are based on the most recent Mortgage that was taken out on this home.Purchase Details
Home Financials for this Owner
Home Financials are based on the most recent Mortgage that was taken out on this home.Similar Homes in Richland, WA
Home Values in the Area
Average Home Value in this Area
Purchase History
| Date | Buyer | Sale Price | Title Company |
|---|---|---|---|
| Jaber Saleh | $525,000 | Chicago Title Company Of Wa | |
| Xiao Biwei | $447,734 | Ticor Title Company |
Mortgage History
| Date | Status | Borrower | Loan Amount |
|---|---|---|---|
| Open | Jaber Saleh | $420,000 | |
| Previous Owner | Xiao Biwei | $281,200 | |
| Previous Owner | Xiao Biwei | $304,000 |
Property History
| Date | Event | Price | Change | Sq Ft Price |
|---|---|---|---|---|
| 09/20/2021 09/20/21 | Sold | $525,000 | +1.9% | $249 / Sq Ft |
| 08/31/2021 08/31/21 | Pending | -- | -- | -- |
| 08/27/2021 08/27/21 | For Sale | $515,000 | -- | $244 / Sq Ft |
Tax History Compared to Growth
Tax History
| Year | Tax Paid | Tax Assessment Tax Assessment Total Assessment is a certain percentage of the fair market value that is determined by local assessors to be the total taxable value of land and additions on the property. | Land | Improvement |
|---|---|---|---|---|
| 2024 | $4,145 | $579,080 | $70,000 | $509,080 |
| 2023 | $4,145 | $442,350 | $70,000 | $372,350 |
| 2022 | $4,307 | $433,630 | $70,000 | $363,630 |
| 2021 | $4,150 | $389,990 | $70,000 | $319,990 |
| 2020 | $4,389 | $360,900 | $70,000 | $290,900 |
| 2019 | $910 | $360,900 | $70,000 | $290,900 |
| 2018 | $0 | $80,000 | $80,000 | $0 |
Agents Affiliated with this Home
-
Barbara Raab

Seller's Agent in 2021
Barbara Raab
HomeSmart Elite Brokers
(509) 438-7738
52 Total Sales
-

Buyer's Agent in 2021
Molly Lein
Realty One Group Ignite
(509) 552-7961
Map
Source: Pacific Regional MLS
MLS Number: 256120
APN: 129082030000010
- 3113 Deserthawk Loop
- 3020 Redrock Ridge Loop
- 2760 Grayhawk Loop
- 2738 Broken Top Ave
- 2730 Grayhawk Loop
- 2753 Walking Stick Ave
- 3149 Wild Canyon Way
- 3143 Wild Canyon Way
- 2665 Maidstone St
- 3017 Sonoran Dr
- 3012 Wild Canyon Way
- 2989 Wild Canyon Way
- 2983 Sonoran Dr
- 3041 Bluffs Dr
- 2810 Centerline Ave
- 2811 Centerline Ave
- 2834 Centerline Ave
- 2792 Avrio Ave
- 2823 Centerline Ave
- 2835 Centerline Ave
- 3371 Village Pkwy
- 3377 Village Pkwy
- 3359 Village Pkwy
- 3383 Village Pkwy
- 3368 Village Pkwy
- 3143 Deserthawk Loop
- 3149 Deserthawk Loop
- 3374 Village Pkwy
- 3362 Village Pkwy
- 3357 Village Pkwy
- 3380 Village Pkwy
- 3386 Village Pkwy
- 3356 Village Pkwy
- 3137 Deserthawk Loop
- 3155 Deserthawk Loop
- 3353 Village Pkwy
- 3350 Village Pkwy
- 3161 Deserthawk Loop
- 3131 Deserthawk Loop
- 3345 Village Pkwy






