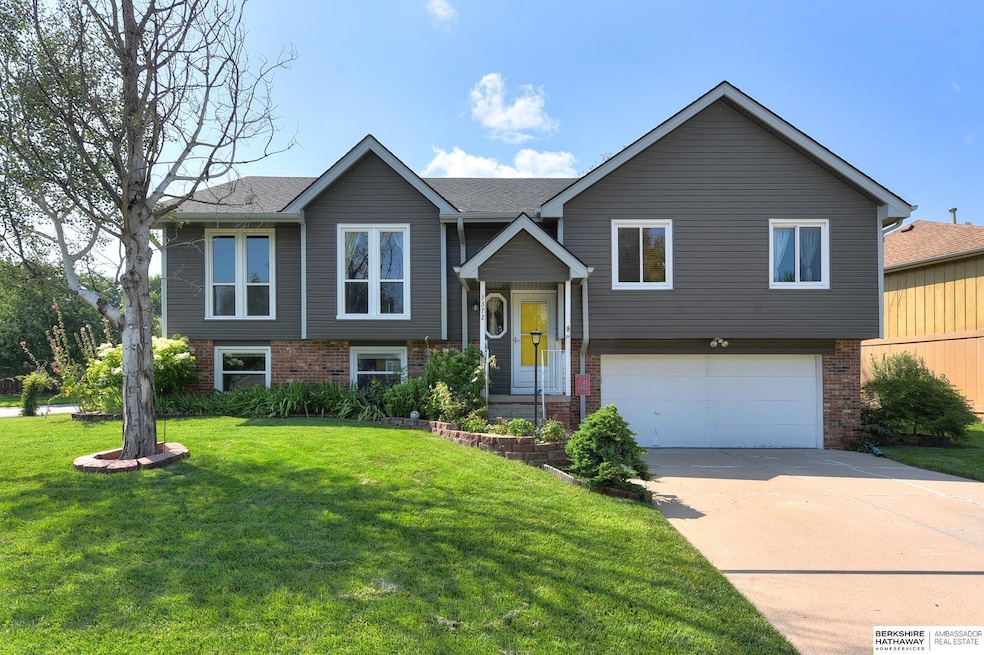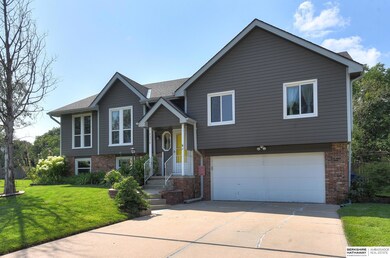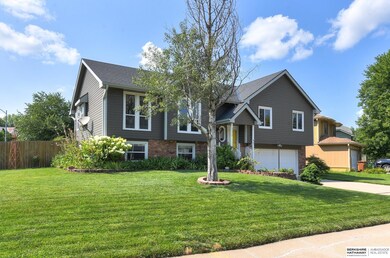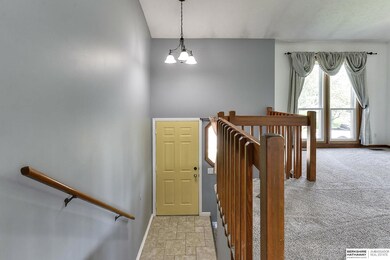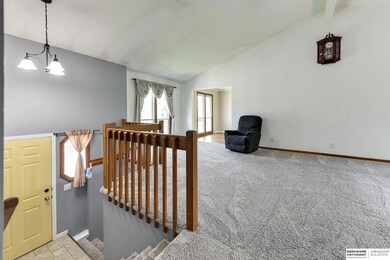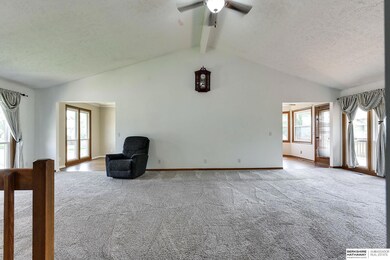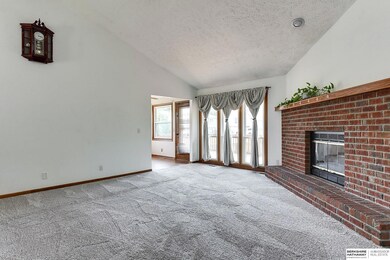
3372 Rahn Blvd Bellevue, NE 68123
Highlights
- Spa
- Deck
- Cathedral Ceiling
- Lewis & Clark Middle School Rated A-
- Engineered Wood Flooring
- 2-minute walk to Two Springs Park
About This Home
As of September 2024Awesome 3-bed, 3-bath, 2-car home in popular Bellevue neighborhood. Spacious Living room with vaulted ceiling and fireplace. Formal Dining room with hardwood floor. Kitchen features granite countertops, backsplash, and hardwood flooring. Primary suite with full bath and jacuzzi tub. Ceiling fans in all bedrooms. Finished basement with large open Family room and 1/2 bath. Corner lot with privacy fence in backyard. Two storage sheds!! Recently stained deck. Neighborhood park and walking trail are both a couple of blocks away.
Last Agent to Sell the Property
BHHS Ambassador Real Estate License #20051065 Listed on: 07/12/2024

Home Details
Home Type
- Single Family
Est. Annual Taxes
- $6,469
Year Built
- Built in 1994
Lot Details
- 8,411 Sq Ft Lot
- Lot Dimensions are 52.9 x 115 x 105.7 x 127.9
- Property is Fully Fenced
- Privacy Fence
- Wood Fence
Parking
- 2 Car Attached Garage
- Garage Door Opener
Home Design
- Split Level Home
- Block Foundation
- Composition Roof
- Vinyl Siding
Interior Spaces
- Cathedral Ceiling
- Ceiling Fan
- Living Room with Fireplace
- Formal Dining Room
- Partially Finished Basement
- Natural lighting in basement
Kitchen
- Oven or Range
- Microwave
- Dishwasher
- Disposal
Flooring
- Engineered Wood
- Wall to Wall Carpet
- Ceramic Tile
Bedrooms and Bathrooms
- 3 Bedrooms
- Main Floor Bedroom
- Whirlpool Bathtub
- Spa Bath
Outdoor Features
- Spa
- Deck
- Shed
Schools
- Two Springs Elementary School
- Lewis And Clark Middle School
- Bellevue East High School
Utilities
- Forced Air Heating and Cooling System
- Heating System Uses Gas
- Phone Available
- Cable TV Available
Community Details
- No Home Owners Association
- Two Springs Subdivision
Listing and Financial Details
- Assessor Parcel Number 011015888
Ownership History
Purchase Details
Home Financials for this Owner
Home Financials are based on the most recent Mortgage that was taken out on this home.Purchase Details
Home Financials for this Owner
Home Financials are based on the most recent Mortgage that was taken out on this home.Purchase Details
Purchase Details
Home Financials for this Owner
Home Financials are based on the most recent Mortgage that was taken out on this home.Purchase Details
Home Financials for this Owner
Home Financials are based on the most recent Mortgage that was taken out on this home.Purchase Details
Purchase Details
Home Financials for this Owner
Home Financials are based on the most recent Mortgage that was taken out on this home.Purchase Details
Home Financials for this Owner
Home Financials are based on the most recent Mortgage that was taken out on this home.Similar Homes in Bellevue, NE
Home Values in the Area
Average Home Value in this Area
Purchase History
| Date | Type | Sale Price | Title Company |
|---|---|---|---|
| Warranty Deed | $325,000 | Green Title & Escrow | |
| Warranty Deed | $233,000 | Ambassdor Title Services | |
| Interfamily Deed Transfer | -- | None Available | |
| Warranty Deed | $174,000 | Clean Title & Escrow Llc | |
| Special Warranty Deed | $127,500 | Ch | |
| Trustee Deed | $126,908 | Continental Title | |
| Warranty Deed | $142,000 | -- | |
| Trustee Deed | $118,300 | -- |
Mortgage History
| Date | Status | Loan Amount | Loan Type |
|---|---|---|---|
| Open | $278,437 | VA | |
| Previous Owner | $221,350 | New Conventional | |
| Previous Owner | $177,741 | No Value Available | |
| Previous Owner | $102,000 | No Value Available | |
| Previous Owner | $144,840 | No Value Available |
Property History
| Date | Event | Price | Change | Sq Ft Price |
|---|---|---|---|---|
| 09/30/2024 09/30/24 | Sold | $325,000 | 0.0% | $153 / Sq Ft |
| 08/03/2024 08/03/24 | Pending | -- | -- | -- |
| 07/25/2024 07/25/24 | Price Changed | $325,000 | -3.0% | $153 / Sq Ft |
| 07/12/2024 07/12/24 | For Sale | $335,000 | +43.8% | $158 / Sq Ft |
| 06/21/2019 06/21/19 | Sold | $233,000 | +1.3% | $110 / Sq Ft |
| 05/12/2019 05/12/19 | Pending | -- | -- | -- |
| 05/09/2019 05/09/19 | For Sale | $230,000 | +32.2% | $108 / Sq Ft |
| 06/10/2014 06/10/14 | Sold | $174,000 | -0.6% | $82 / Sq Ft |
| 05/06/2014 05/06/14 | Pending | -- | -- | -- |
| 04/25/2014 04/25/14 | For Sale | $175,000 | +37.3% | $82 / Sq Ft |
| 03/13/2014 03/13/14 | Sold | $127,500 | -5.6% | $82 / Sq Ft |
| 02/10/2014 02/10/14 | Pending | -- | -- | -- |
| 12/10/2013 12/10/13 | For Sale | $135,000 | -- | $87 / Sq Ft |
Tax History Compared to Growth
Tax History
| Year | Tax Paid | Tax Assessment Tax Assessment Total Assessment is a certain percentage of the fair market value that is determined by local assessors to be the total taxable value of land and additions on the property. | Land | Improvement |
|---|---|---|---|---|
| 2024 | $6,145 | $307,335 | $43,000 | $264,335 |
| 2023 | $6,145 | $291,004 | $39,000 | $252,004 |
| 2022 | $5,103 | $237,131 | $34,000 | $203,131 |
| 2021 | $4,871 | $223,922 | $34,000 | $189,922 |
| 2020 | $4,639 | $212,583 | $34,000 | $178,583 |
| 2019 | $4,378 | $201,870 | $26,000 | $175,870 |
| 2018 | $0 | $185,673 | $26,000 | $159,673 |
| 2017 | $3,843 | $180,758 | $26,000 | $154,758 |
| 2016 | $3,600 | $173,069 | $24,000 | $149,069 |
| 2015 | $3,528 | $170,599 | $24,000 | $146,599 |
| 2014 | $3,300 | $158,504 | $24,000 | $134,504 |
| 2012 | -- | $155,304 | $24,000 | $131,304 |
Agents Affiliated with this Home
-
Mark Allgood

Seller's Agent in 2024
Mark Allgood
BHHS Ambassador Real Estate
(402) 490-7326
2 in this area
56 Total Sales
-
Lacie Jayne Vacanti

Buyer's Agent in 2024
Lacie Jayne Vacanti
Better Homes and Gardens R.E.
(402) 591-0795
7 in this area
19 Total Sales
-
Bridget Olsen

Seller's Agent in 2019
Bridget Olsen
CENTURY 21 Century Real Estate
(402) 218-6021
8 in this area
57 Total Sales
-
Steve Scherich

Buyer's Agent in 2019
Steve Scherich
BHHS Ambassador Real Estate
(402) 699-2272
22 in this area
51 Total Sales
-

Seller's Agent in 2014
James Ehlers
Coldwell Banker NHS RE
-

Seller's Agent in 2014
Peg Maloney
RE/MAX
(402) 598-3965
Map
Source: Great Plains Regional MLS
MLS Number: 22417727
APN: 011015888
- 14508 S 34th St
- 3412 Rahn Blvd
- 3413 Wilhelminia Dr
- 3215 Chad St
- 3105 Rahn Blvd
- 14014 S 35th St
- 14202 S 30th Ave
- 3501 Birchwood Dr
- 13602 S 36th St
- 2907 Birchwood Dr
- 2941 Lone Tree Rd
- 13524 Westport Cir
- 2920 Rahn Blvd
- 2502 Hummingbird Cir
- 3003 Sheridan Rd
- 3507 Lookingglass Dr
- 14611 S 24th St
- 13405 S 34th Ave
- 13413 S 30th St
- 2204 Hummingbird Dr
