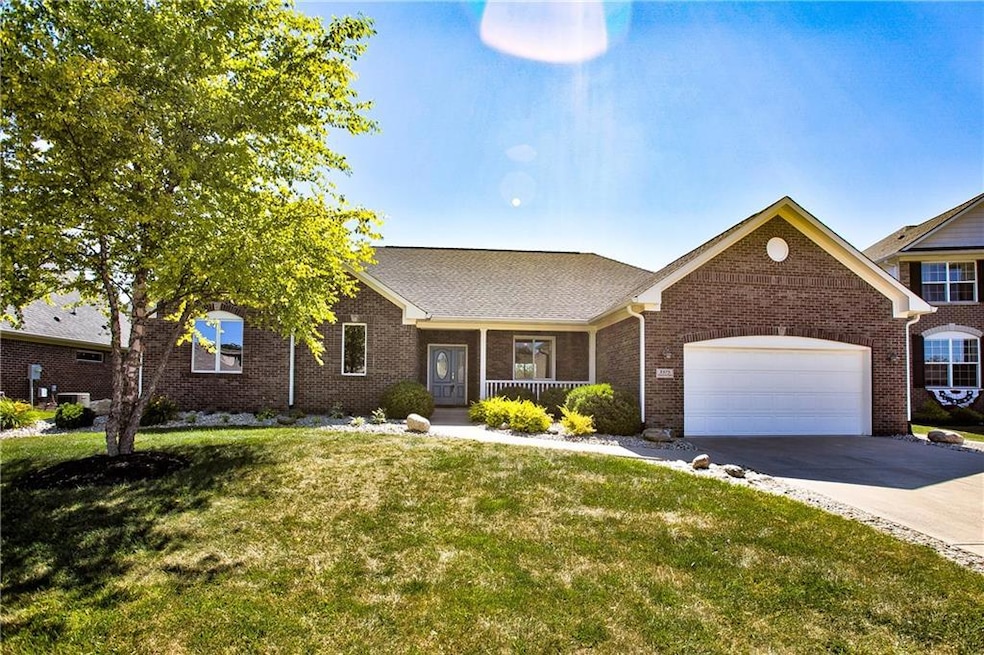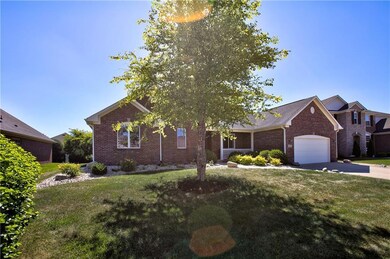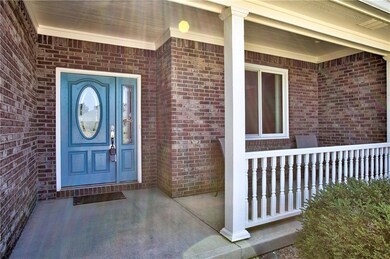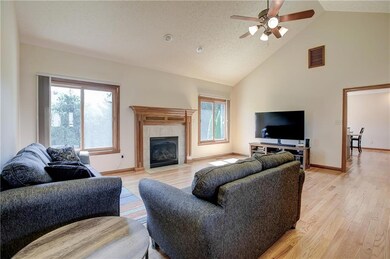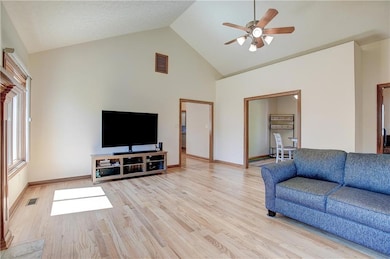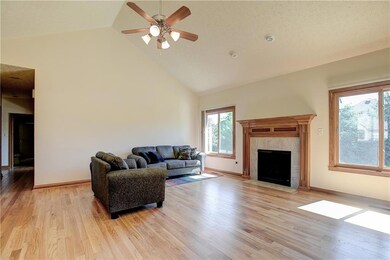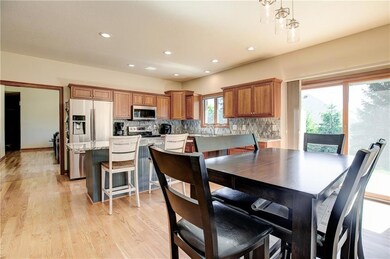
3375 Keystone Pass Plainfield, IN 46168
Highlights
- Cathedral Ceiling
- Ranch Style House
- 2 Car Attached Garage
- Central Elementary School Rated A
- Wood Flooring
- Tray Ceiling
About This Home
As of October 2022Priced below appraisal value!! Why wait to build when you can own this immaculate Custom home?! So many Features and Updates to boast of. Let’s start with Professional Landscaping. Move inside to gorgeous hardwood floors, poplar trim and Solid 8 panel doors throughout the whole house. Kitchen accented by Custom Cherry Cabinets w/Granite Counters, Center Island Built-in Desk (homework or office @home). Check out the Mud/Laundry Room and half bath (no tracking in here). Master remodeled w/Walk-in Shower, Double Sinks, Glass Block Window & more. Not to mention a short walk to magnificent Plainfield Trails and Splash Island. You must come to see all of the reasons you will want to own this home located in popular Rockingham.
Last Agent to Sell the Property
Debbie Cox
Carpenter, REALTORS® Listed on: 06/13/2022

Last Buyer's Agent
Lynn Roberts
Home Pro USA, Inc
Home Details
Home Type
- Single Family
Est. Annual Taxes
- $2,512
Year Built
- Built in 2003
Lot Details
- 10,001 Sq Ft Lot
HOA Fees
- $26 Monthly HOA Fees
Parking
- 2 Car Attached Garage
- Driveway
Home Design
- Ranch Style House
- Traditional Architecture
- Brick Exterior Construction
- Block Foundation
Interior Spaces
- 1,951 Sq Ft Home
- Woodwork
- Tray Ceiling
- Cathedral Ceiling
- Great Room with Fireplace
- Wood Flooring
- Sump Pump
- Pull Down Stairs to Attic
- Fire and Smoke Detector
Kitchen
- Electric Oven
- Built-In Microwave
- Disposal
Bedrooms and Bathrooms
- 3 Bedrooms
Laundry
- Dryer
- Washer
Utilities
- Forced Air Heating and Cooling System
- Heating System Uses Gas
- Gas Water Heater
Community Details
- Rockingham Subdivision
- Property managed by PMI Meridian
- The community has rules related to covenants, conditions, and restrictions
Listing and Financial Details
- Assessor Parcel Number 321028107009000012
Ownership History
Purchase Details
Home Financials for this Owner
Home Financials are based on the most recent Mortgage that was taken out on this home.Purchase Details
Home Financials for this Owner
Home Financials are based on the most recent Mortgage that was taken out on this home.Purchase Details
Home Financials for this Owner
Home Financials are based on the most recent Mortgage that was taken out on this home.Purchase Details
Home Financials for this Owner
Home Financials are based on the most recent Mortgage that was taken out on this home.Similar Homes in Plainfield, IN
Home Values in the Area
Average Home Value in this Area
Purchase History
| Date | Type | Sale Price | Title Company |
|---|---|---|---|
| Warranty Deed | -- | -- | |
| Warranty Deed | $360,000 | Chicago Title | |
| Warranty Deed | -- | -- | |
| Warranty Deed | -- | None Available |
Mortgage History
| Date | Status | Loan Amount | Loan Type |
|---|---|---|---|
| Previous Owner | $312,000 | New Conventional | |
| Previous Owner | $190,000 | New Conventional | |
| Previous Owner | $169,600 | New Conventional | |
| Previous Owner | $175,000 | New Conventional |
Property History
| Date | Event | Price | Change | Sq Ft Price |
|---|---|---|---|---|
| 10/03/2022 10/03/22 | Sold | $364,000 | -2.9% | $187 / Sq Ft |
| 09/06/2022 09/06/22 | Pending | -- | -- | -- |
| 07/20/2022 07/20/22 | Price Changed | $375,000 | -3.8% | $192 / Sq Ft |
| 06/13/2022 06/13/22 | Price Changed | $389,900 | -2.5% | $200 / Sq Ft |
| 06/13/2022 06/13/22 | For Sale | $399,900 | +11.1% | $205 / Sq Ft |
| 05/27/2021 05/27/21 | Sold | $360,000 | -2.7% | $185 / Sq Ft |
| 04/27/2021 04/27/21 | Pending | -- | -- | -- |
| 04/20/2021 04/20/21 | Price Changed | $369,900 | -5.1% | $190 / Sq Ft |
| 04/13/2021 04/13/21 | For Sale | $389,900 | +51.7% | $200 / Sq Ft |
| 06/13/2016 06/13/16 | Sold | $257,000 | -1.1% | $130 / Sq Ft |
| 05/15/2016 05/15/16 | Price Changed | $259,900 | -1.1% | $131 / Sq Ft |
| 05/04/2016 05/04/16 | Pending | -- | -- | -- |
| 04/04/2016 04/04/16 | For Sale | $262,900 | -- | $133 / Sq Ft |
Tax History Compared to Growth
Tax History
| Year | Tax Paid | Tax Assessment Tax Assessment Total Assessment is a certain percentage of the fair market value that is determined by local assessors to be the total taxable value of land and additions on the property. | Land | Improvement |
|---|---|---|---|---|
| 2024 | $3,996 | $401,600 | $51,900 | $349,700 |
| 2023 | $7,366 | $369,600 | $49,400 | $320,200 |
| 2022 | $2,972 | $297,200 | $43,100 | $254,100 |
| 2021 | $2,608 | $260,800 | $43,100 | $217,700 |
| 2020 | $2,511 | $251,100 | $43,100 | $208,000 |
| 2019 | $2,361 | $239,200 | $40,400 | $198,800 |
| 2018 | $2,381 | $238,100 | $40,400 | $197,700 |
| 2017 | $2,371 | $237,100 | $40,400 | $196,700 |
| 2016 | $2,300 | $230,000 | $40,400 | $189,600 |
| 2014 | $2,107 | $210,700 | $37,400 | $173,300 |
Agents Affiliated with this Home
-
D
Seller's Agent in 2022
Debbie Cox
Carpenter, REALTORS®
-
L
Buyer's Agent in 2022
Lynn Roberts
Home Pro USA, Inc
-

Seller's Agent in 2021
Derek Manis
F.C. Tucker Company
(317) 879-6629
2 in this area
254 Total Sales
-
B
Buyer's Agent in 2021
Bob Paddock
F.C. Tucker Company
-
M
Seller's Agent in 2016
Michele Marsh
Integrity Home Realty
(317) 294-5045
9 in this area
69 Total Sales
-
P
Seller Co-Listing Agent in 2016
Petrina Weatherford
Carpenter, REALTORS®
Map
Source: MIBOR Broker Listing Cooperative®
MLS Number: 21863065
APN: 32-10-28-107-009.000-012
- 3354 Nottinghill Dr E
- 3399 Nottinghill Blvd
- 3560 Pennswood Ct
- 5063 Haywood Ln
- 3610 Homestead Place
- 3638 Fieldstone Ln
- 3604 Newberry Rd
- 3792 Waterfront Way
- 5414 Gibbs Rd
- 3559 S County Road 475 E
- 3624 Newberry Rd
- 3904 Waterfront Way
- 3675 Homestead Cir E
- 3919 Waterfront Way
- 3896 Woods Bay Ln
- 5351 Abbington Ave
- 5659 Augusta Woods Dr
- 4081 Lotus St
- 728 Christin Ct
- 4447 Connaught Dr E
