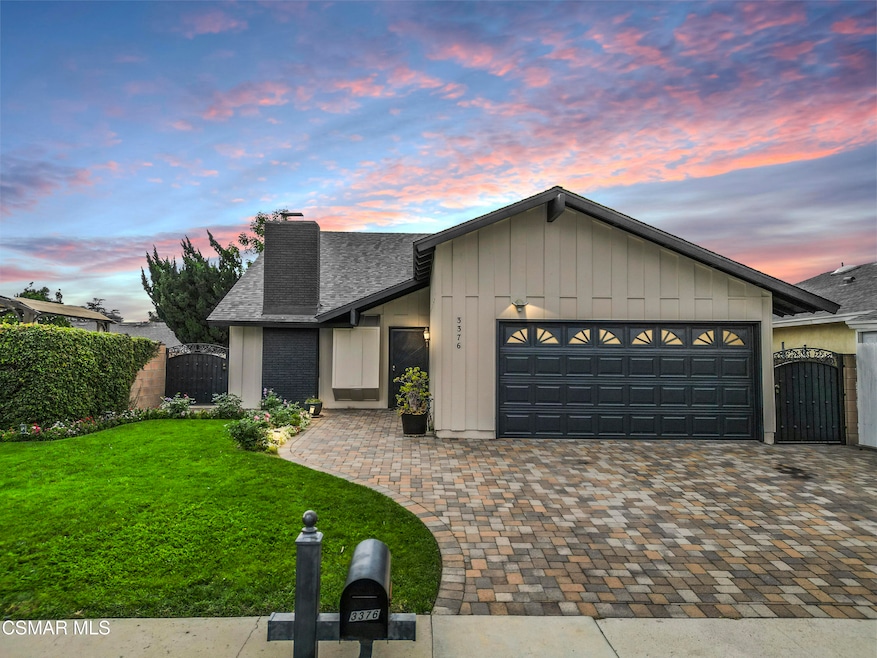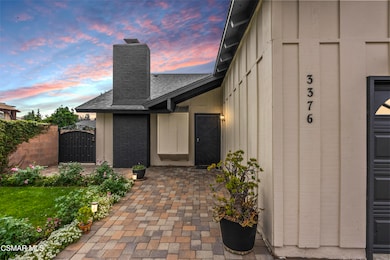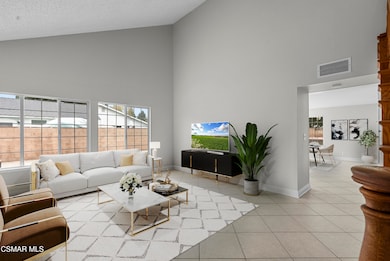3376 Elmore St Simi Valley, CA 93063
Central Simi Valley NeighborhoodEstimated payment $4,789/month
Highlights
- In Ground Pool
- RV Access or Parking
- Open Floorplan
- Simi Valley High School Rated A-
- All Bedrooms Downstairs
- Vaulted Ceiling
About This Home
Beautifully maintained pool home offering a spacious and versatile floor plan. The main level features three bedrooms and two bathrooms, along with bright living areas highlighted by vaulted ceilings, a cozy fireplace, and large windows that fill the space with natural light. Upstairs includes an additional bedroom, office, and a full bathroom—ideal for a game room, studio, work-from-home setup, or guest quarters. The kitchen and dining area open directly to the backyard, creating seamless indoor/outdoor flow. The backyard is designed for entertaining, complete with a sparkling pool, above-ground spa, covered pergola, paver patio, grassy area with mature landscaping, and a large storage shed. Additional features include updated bathrooms, built-in shelving, dual-pane windows, paver driveway and walkway, newer roof, central A/C, an attached 2-car garage with direct access, and possible RV parking. This move-in-ready home provides excellent layout flexibility and a private outdoor retreat.
Home Details
Home Type
- Single Family
Est. Annual Taxes
- $4,929
Year Built
- Built in 1968
Lot Details
- 6,098 Sq Ft Lot
- Fenced Yard
- Landscaped
- Lawn
- Back and Front Yard
- Property is zoned RM-4.15, RM-4.15
Parking
- 2 Car Garage
- Driveway
- Guest Parking
- RV Access or Parking
Home Design
- Entry on the 1st floor
- Slab Foundation
- Asphalt Shingled Roof
Interior Spaces
- 1,781 Sq Ft Home
- 2-Story Property
- Open Floorplan
- Vaulted Ceiling
- Ceiling Fan
- Raised Hearth
- Gas Fireplace
- Double Pane Windows
- Sliding Doors
- Family Room Off Kitchen
- Living Room with Fireplace
- Home Office
- Bonus Room
Kitchen
- Open to Family Room
- Eat-In Kitchen
- Breakfast Bar
- Oven
- Microwave
- Dishwasher
- Tile Countertops
Flooring
- Engineered Wood
- Carpet
- Stone
Bedrooms and Bathrooms
- 4 Bedrooms
- All Bedrooms Down
- 3 Full Bathrooms
- Bathtub with Shower
Laundry
- Laundry in Garage
- Washer
Home Security
- Carbon Monoxide Detectors
- Fire and Smoke Detector
Pool
- In Ground Pool
- Outdoor Pool
- Above Ground Spa
Utilities
- Forced Air Heating and Cooling System
Community Details
- No Home Owners Association
Listing and Financial Details
- Assessor Parcel Number 6330162075
- Seller Considering Concessions
Map
Home Values in the Area
Average Home Value in this Area
Tax History
| Year | Tax Paid | Tax Assessment Tax Assessment Total Assessment is a certain percentage of the fair market value that is determined by local assessors to be the total taxable value of land and additions on the property. | Land | Improvement |
|---|---|---|---|---|
| 2025 | $4,929 | $384,584 | $121,934 | $262,650 |
| 2024 | $4,929 | $377,044 | $119,544 | $257,500 |
| 2023 | $4,634 | $369,651 | $117,200 | $252,451 |
| 2022 | $4,606 | $362,403 | $114,902 | $247,501 |
| 2021 | $4,564 | $355,298 | $112,649 | $242,649 |
| 2020 | $4,464 | $351,657 | $111,495 | $240,162 |
| 2019 | $4,260 | $344,762 | $109,309 | $235,453 |
| 2018 | $4,219 | $338,003 | $107,166 | $230,837 |
| 2017 | $4,122 | $331,376 | $105,065 | $226,311 |
| 2016 | $3,935 | $324,879 | $103,005 | $221,874 |
| 2015 | $3,849 | $320,001 | $101,458 | $218,543 |
| 2014 | $3,790 | $313,734 | $99,471 | $214,263 |
Property History
| Date | Event | Price | List to Sale | Price per Sq Ft |
|---|---|---|---|---|
| 11/19/2025 11/19/25 | For Sale | $829,000 | -- | $465 / Sq Ft |
Source: Conejo Simi Moorpark Association of REALTORS®
MLS Number: 225005691
APN: 633-0-162-075
- 3132 Elmore St
- 2282 Brentwood St
- 2358 Medina Ave
- 2433 Medina Ave
- 1638 Olympic St
- 3082 Galena Ave
- 1675 Barnes St
- 3045 Galena Ave
- 2241 Century Place
- 2158 Waldo St
- 3306 Darby St Unit 402
- 3216 Darby St Unit 103
- 3342 Darby St Unit 317
- 3168 Darby St Unit 208
- 2886 Galena Ave
- 1477 Sequoia Ave
- 3192 Darby St Unit 114
- 2508 Glenhurst Ct
- 2514 Glenhurst Ct
- 3028 Harrison Ln
- 2886 Galena Ave
- 3005 Cochran St
- 1521 Church St
- 2611 Willow Ct
- 1692 Sycamore Dr
- 3052 Sleepy Hollow St
- 2643 Tumbleweed Cir
- 2676 Santa Ynez Ave
- 2686 Night Jasmine Dr
- 2930 Reservoir Dr
- 1850 Buyers St Unit 202
- 1850 Buyers St Unit 204
- 1295 Harold Ave
- 4310 Eve Rd
- 2177 Fernwood Ct
- 2388 Royal Ave Unit 26
- 577 Appleton Rd
- 4191 Laredo Ln Unit A
- 1284 Haven Ave
- 2527 Belvedere Ct







