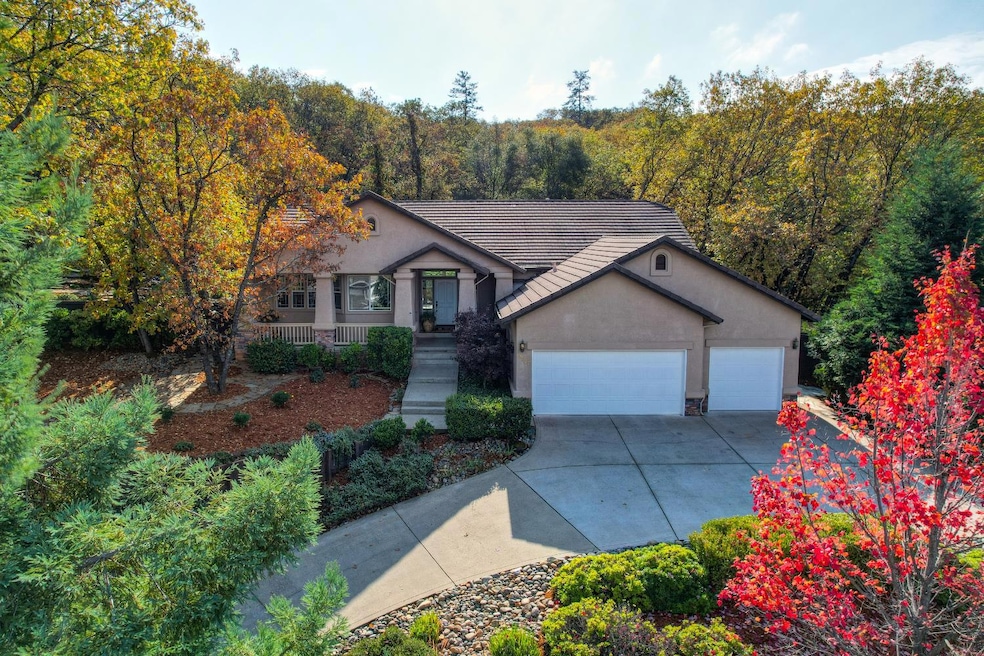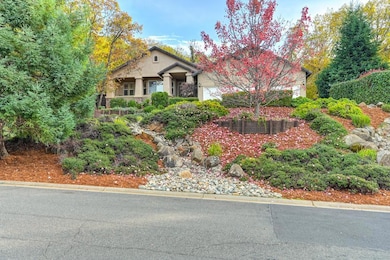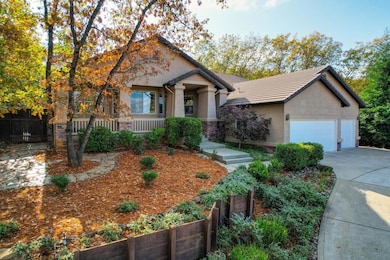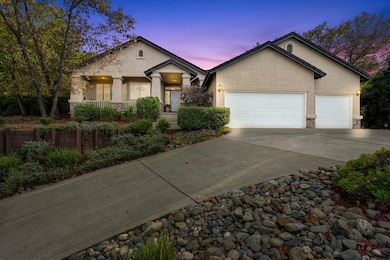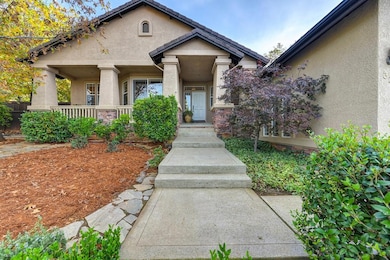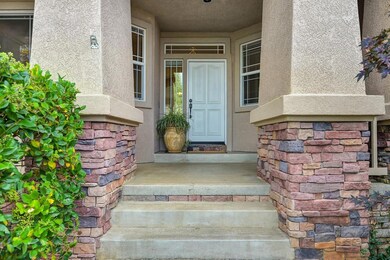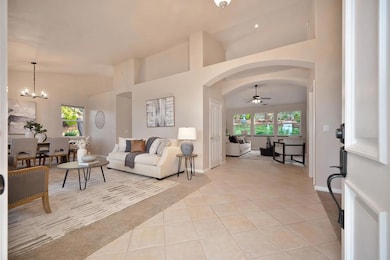3377 Chasen Dr Cameron Park, CA 95682
Estimated payment $5,124/month
Highlights
- Very Popular Property
- In Ground Pool
- View of Trees or Woods
- Buckeye Elementary School Rated A-
- Custom Home
- 0.62 Acre Lot
About This Home
Welcome to 3377 Chasen Drive, a stunning custom home nestled in the sought-after Eastwood Park neighborhood. Step onto the inviting front porch and into a bright, open floor plan featuring spacious living and family rooms, plus a versatile bonus or office space. The family room offers a cozy gas fireplace and built-in shelving, flowing seamlessly into the sunlit kitchen with casual dining nook, all overlooking a park-like backyard. This home features three generous bedrooms and two and a half baths, offering comfort and functionality throughout. Step outside to your own private oasis, complete with a tiered waterfall pond, hidden sunken fire pit, and secluded pool, all framed by a wrought-iron fence that backs to serene BLM land for ultimate privacy. Ideally located near top-rated schools, shopping, dining, and commuter routes, and just moments from Apple Hill, local wineries, scenic hiking and cycling trails, and the beautiful lakes of El Dorado County. Welcome Home!
Listing Agent
Windermere Signature Properties El Dorado Hills/Folsom License #01277775 Listed on: 11/14/2025

Home Details
Home Type
- Single Family
Est. Annual Taxes
- $4,885
Year Built
- Built in 1998
Lot Details
- 0.62 Acre Lot
- Private Lot
- Sprinklers on Timer
- Property is zoned RE
Parking
- 3 Car Attached Garage
- Front Facing Garage
- Driveway
Property Views
- Woods
- Forest
Home Design
- Custom Home
- Craftsman Architecture
- Bungalow
- Raised Foundation
- Frame Construction
- Tile Roof
- Stucco
Interior Spaces
- 2,347 Sq Ft Home
- 1-Story Property
- Plumbed for Central Vacuum
- Beamed Ceilings
- Cathedral Ceiling
- Ceiling Fan
- Raised Hearth
- Stone Fireplace
- Great Room
- Family Room
- Open Floorplan
- Living Room
- Dining Room
- Home Office
Kitchen
- Breakfast Area or Nook
- Walk-In Pantry
- Gas Cooktop
- Microwave
- Dishwasher
- Tile Countertops
Flooring
- Carpet
- Linoleum
- Tile
Bedrooms and Bathrooms
- 3 Bedrooms
- Walk-In Closet
- Tile Bathroom Countertop
- Secondary Bathroom Double Sinks
- Bathtub with Shower
- Separate Shower
Laundry
- Laundry in unit
- Washer
- Laundry Cabinets
Home Security
- Carbon Monoxide Detectors
- Fire and Smoke Detector
Pool
- In Ground Pool
- Solar Heated Spa
- Fence Around Pool
- Pool Sweep
Outdoor Features
- Deck
- Fire Pit
- Shed
- Front Porch
Utilities
- Central Heating and Cooling System
- Heating System Uses Propane
- 220 Volts
- Gas Tank Leased
- Water Heater
- Cable TV Available
Community Details
- No Home Owners Association
- Built by KENNY KING
- Eastwood Park Subdivision
- Greenbelt
Listing and Financial Details
- Assessor Parcel Number 070-342-001-000
Map
Home Values in the Area
Average Home Value in this Area
Tax History
| Year | Tax Paid | Tax Assessment Tax Assessment Total Assessment is a certain percentage of the fair market value that is determined by local assessors to be the total taxable value of land and additions on the property. | Land | Improvement |
|---|---|---|---|---|
| 2025 | $4,885 | $441,051 | $135,708 | $305,343 |
| 2024 | $4,885 | $432,404 | $133,048 | $299,356 |
| 2023 | $4,797 | $423,927 | $130,440 | $293,487 |
| 2022 | $4,506 | $415,616 | $127,883 | $287,733 |
| 2021 | $4,448 | $407,468 | $125,376 | $282,092 |
| 2020 | $4,613 | $403,291 | $124,091 | $279,200 |
| 2019 | $4,539 | $395,384 | $121,658 | $273,726 |
| 2018 | $4,428 | $387,632 | $119,273 | $268,359 |
| 2017 | $4,343 | $380,033 | $116,935 | $263,098 |
| 2016 | $4,294 | $372,583 | $114,643 | $257,940 |
| 2015 | $4,174 | $366,988 | $112,922 | $254,066 |
| 2014 | $4,174 | $359,802 | $110,711 | $249,091 |
Property History
| Date | Event | Price | List to Sale | Price per Sq Ft |
|---|---|---|---|---|
| 11/14/2025 11/14/25 | For Sale | $895,000 | -- | $381 / Sq Ft |
Purchase History
| Date | Type | Sale Price | Title Company |
|---|---|---|---|
| Interfamily Deed Transfer | -- | None Available | |
| Interfamily Deed Transfer | -- | Placer Title Company | |
| Grant Deed | $85,000 | Placer Title Company |
Mortgage History
| Date | Status | Loan Amount | Loan Type |
|---|---|---|---|
| Previous Owner | $150,000 | No Value Available |
Source: MetroList
MLS Number: 225112833
APN: 070-342-001-000
- 3754 Clinton Way
- 3430 Raben Way
- 3184 Chasen Dr
- 3196 Sudbury Rd
- 3301 Meder Rd
- 3400 Oxford Ct
- 10-acre Cameron Park Dr
- 3284 Oxford Rd
- 3505 Fairway Dr
- 3758 Dita Ct
- 993 Camerado Dr
- 3651 Mira Loma Dr
- 3834 Loma Dr
- 980 Camerado Dr
- 3120 Oxford Rd
- 3379 Cambridge Rd
- 3586 Hilton Way
- 3849 Fairway Dr
- 3844 Toronto Rd
- 3695 Lily Ln
- 3441 Mira Loma Dr
- 2790 Osborne Rd
- 2690 Country Club Dr
- 2600 Knollwood Ct
- 2640 Cambridge Rd
- 2230 Valley View Pkwy
- 2100 Valley View Pkwy
- 4373 Town Center Blvd
- 3556 Mesa Verdes Dr
- 965 Wilson Blvd
- 1026 Olson Ln
- 5291 Bryant Rd
- 5192 Piazza Place
- 6100 Pleasant Valley Rd
- 3025 Village Center Dr
- 3304 Sunny Gate Ln
- 101 Pique Loop
- 1119 Veranda Ct
- 3475 Williamson Dr
- 115 Healthy Way
