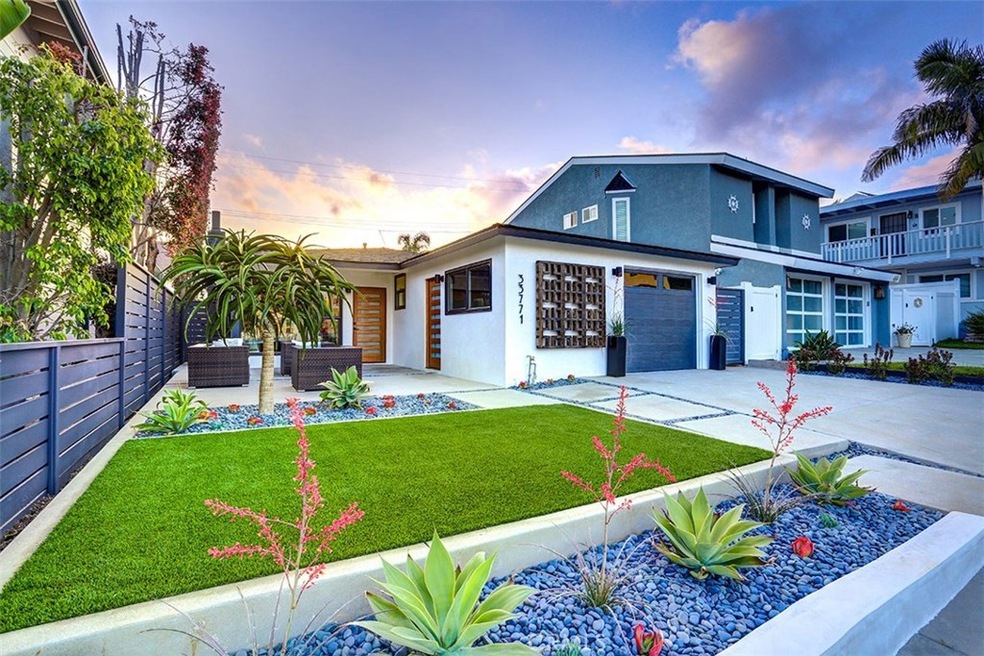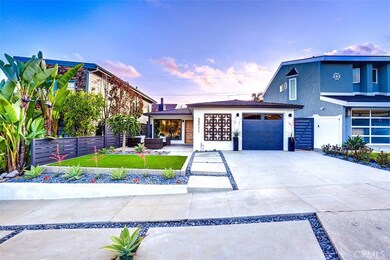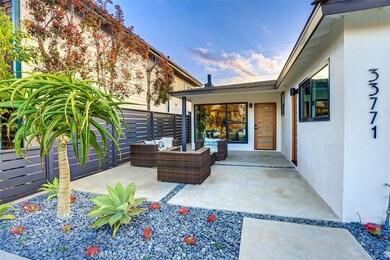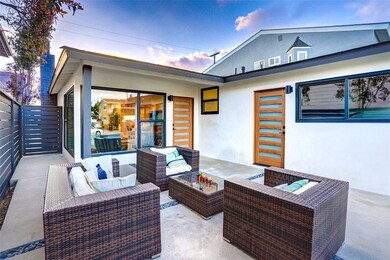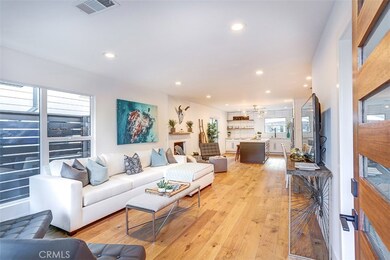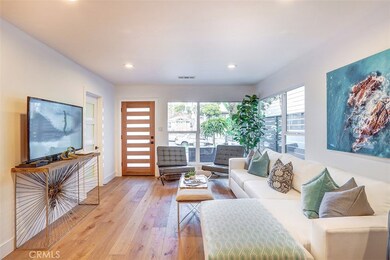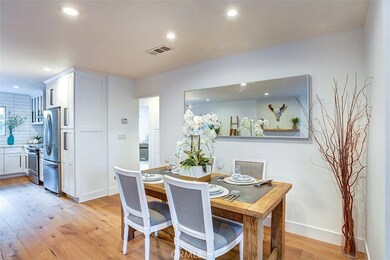
33771 Silver Lantern St Dana Point, CA 92629
Highlights
- Updated Kitchen
- Open Floorplan
- Wood Flooring
- Marco Forster Middle School Rated A-
- Midcentury Modern Architecture
- Private Yard
About This Home
As of July 2018Your wildest dreams have come true with this absolutely incredible single level home in the heart of Dana Point's Lantern District! From the moment you pull up to this 3 bed 2 bath single level home, you will be captivated by the charming and stylish curb appeal. The front yard boast a large patio with beautiful landscaping. As you enter the home, you are greeted by a wide open floor plan with tons of windows and natural light. The designer kitchen boasts a large island, designer counter tops and backsplash, stainless steel appliances, and a custom light fixture. The large master bedroom sits separate from the 2 other guest bedrooms. The master bath boasts a designer vanity, hexagon tile floors, and a gorgeous walk in shower. The guest bathroom also offers a designer vanity, hexagon tile floors, and equally gorgeous shower and tub combo. As you enter the backyard, you are greeted by a built in fire pit, stylish landscaping and a pleasing space to entertain. Best of all, this home is just minutes from world class beaches, restaurants, Dana Point Harbor, and Five-Star Hotels.
Last Agent to Sell the Property
Kenneth Sterling
Keller Williams OC Coastal Realty License #01931404 Listed on: 05/03/2018

Home Details
Home Type
- Single Family
Est. Annual Taxes
- $12,107
Year Built
- Built in 1957 | Remodeled
Lot Details
- 3,860 Sq Ft Lot
- Wood Fence
- Landscaped
- Sprinkler System
- Private Yard
- Back and Front Yard
Parking
- 1 Car Attached Garage
- Parking Available
- Single Garage Door
- Driveway
Home Design
- Midcentury Modern Architecture
- Turnkey
- Slab Foundation
- Common Roof
Interior Spaces
- 1,305 Sq Ft Home
- 1-Story Property
- Open Floorplan
- Recessed Lighting
- Double Pane Windows
- ENERGY STAR Qualified Windows
- Sliding Doors
- Family Room Off Kitchen
- Living Room with Fireplace
- Dining Room
- Wood Flooring
- Neighborhood Views
Kitchen
- Updated Kitchen
- Open to Family Room
- Eat-In Kitchen
- Gas Cooktop
- Dishwasher
- Kitchen Island
Bedrooms and Bathrooms
- 3 Main Level Bedrooms
- Upgraded Bathroom
- 2 Full Bathrooms
- Bathtub with Shower
- Walk-in Shower
Laundry
- Laundry Room
- Laundry in Garage
Home Security
- Carbon Monoxide Detectors
- Fire and Smoke Detector
Accessible Home Design
- No Interior Steps
- Low Pile Carpeting
Outdoor Features
- Patio
- Exterior Lighting
- Front Porch
Schools
- R.H. Dana Elementary School
- Marco Forester Middle School
- Dana Hills High School
Utilities
- Central Heating
- Natural Gas Connected
- Water Heater
- Phone Available
- Cable TV Available
Community Details
- No Home Owners Association
Listing and Financial Details
- Tax Lot 29
- Tax Tract Number 857
- Assessor Parcel Number 68226226
Ownership History
Purchase Details
Home Financials for this Owner
Home Financials are based on the most recent Mortgage that was taken out on this home.Purchase Details
Home Financials for this Owner
Home Financials are based on the most recent Mortgage that was taken out on this home.Purchase Details
Similar Homes in the area
Home Values in the Area
Average Home Value in this Area
Purchase History
| Date | Type | Sale Price | Title Company |
|---|---|---|---|
| Grant Deed | $940,000 | Western Resources Title Co | |
| Grant Deed | $635,000 | None Available | |
| Interfamily Deed Transfer | -- | -- |
Property History
| Date | Event | Price | Change | Sq Ft Price |
|---|---|---|---|---|
| 07/10/2018 07/10/18 | Sold | $940,000 | -2.6% | $720 / Sq Ft |
| 06/12/2018 06/12/18 | Price Changed | $965,000 | -1.4% | $739 / Sq Ft |
| 05/03/2018 05/03/18 | For Sale | $979,000 | +54.2% | $750 / Sq Ft |
| 02/07/2018 02/07/18 | Sold | $635,000 | -2.3% | $487 / Sq Ft |
| 01/18/2018 01/18/18 | For Sale | $650,000 | -- | $498 / Sq Ft |
Tax History Compared to Growth
Tax History
| Year | Tax Paid | Tax Assessment Tax Assessment Total Assessment is a certain percentage of the fair market value that is determined by local assessors to be the total taxable value of land and additions on the property. | Land | Improvement |
|---|---|---|---|---|
| 2024 | $12,107 | $1,028,026 | $966,166 | $61,860 |
| 2023 | $11,725 | $1,007,869 | $947,221 | $60,648 |
| 2022 | $11,384 | $988,107 | $928,648 | $59,459 |
| 2021 | $11,018 | $968,733 | $910,439 | $58,294 |
| 2020 | $10,780 | $958,800 | $901,103 | $57,697 |
| 2019 | $10,781 | $940,000 | $883,434 | $56,566 |
| 2018 | $7,576 | $69,078 | $30,882 | $38,196 |
| 2017 | $1,510 | $67,724 | $30,276 | $37,448 |
| 2016 | $1,488 | $66,397 | $29,683 | $36,714 |
| 2015 | $1,351 | $65,400 | $29,237 | $36,163 |
| 2014 | $1,338 | $64,119 | $28,664 | $35,455 |
Agents Affiliated with this Home
-
Susanne McCollum

Seller's Agent in 2018
Susanne McCollum
Coldwell Banker Realty
(949) 306-1405
1 in this area
28 Total Sales
-
K
Seller's Agent in 2018
Kenneth Sterling
Keller Williams OC Coastal Realty
-
Rita Tayenaka

Buyer's Agent in 2018
Rita Tayenaka
Coast to Canyon Real Estate
(949) 292-1393
60 Total Sales
Map
Source: California Regional Multiple Listing Service (CRMLS)
MLS Number: LG18103210
APN: 682-262-26
- 33822 Colegio Dr Unit C
- 33851 Malaga Dr
- 33831 Alcazar Dr Unit 4
- 24666 Morning Star Ln Unit 370
- 33771 Copper Lantern St
- 33772 Copper Lantern St Unit B
- 33871 Copper Lantern St
- 24961 Beachwalk Way
- 33551 Sandcastle Ct
- 33751 Castano Dr Unit 1
- 24616 Polaris Dr Unit 272
- 24851 Seagate Dr
- 33935 Violet Lantern St
- 34051 Silver Lantern St
- 24932 La Cresta Dr
- 34055 Silver Lantern St
- 24965 Seagate Dr
- 24512 Polaris Dr Unit 340
- 24532 Moonfire Dr
- 34055 Alcazar Dr
