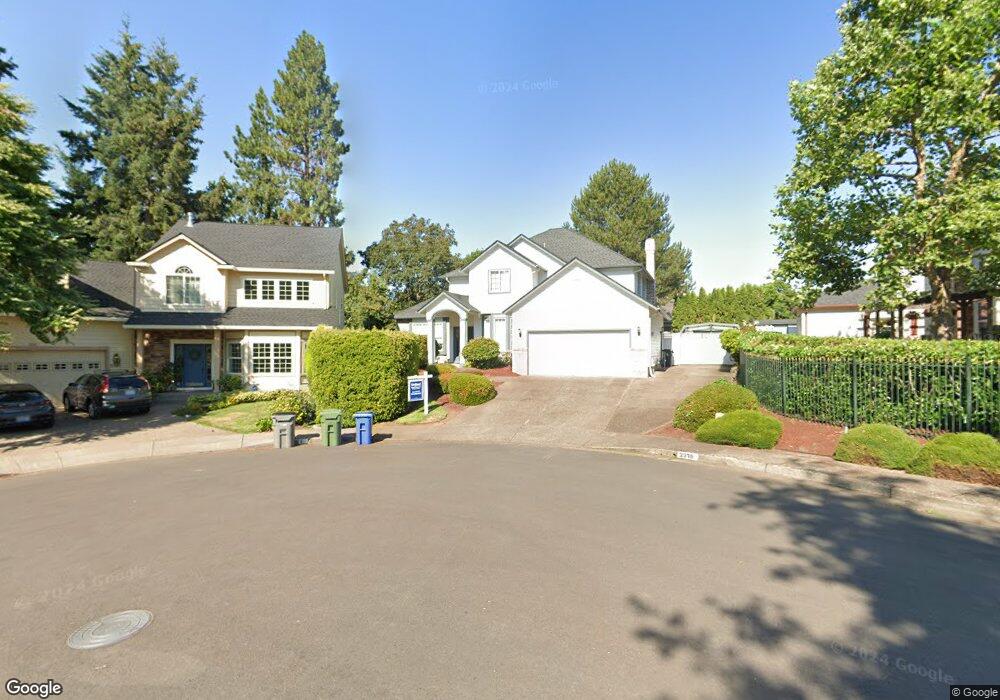3379 S Lambert St Eugene, OR 97405
Churchill NeighborhoodEstimated Value: $698,147 - $784,000
4
Beds
4
Baths
2,577
Sq Ft
$280/Sq Ft
Est. Value
About This Home
This home is located at 3379 S Lambert St, Eugene, OR 97405 and is currently estimated at $721,787, approximately $280 per square foot. 3379 S Lambert St is a home located in Lane County with nearby schools including McCornack Elementary School, Kennedy Middle School, and Churchill High School.
Ownership History
Date
Name
Owned For
Owner Type
Purchase Details
Closed on
Feb 4, 2015
Sold by
Hyde David J
Bought by
Washburn Charlotte A
Current Estimated Value
Purchase Details
Closed on
Aug 25, 2009
Sold by
Washburn Charlotte A
Bought by
Washburn Charlotte A and Hyde David J
Home Financials for this Owner
Home Financials are based on the most recent Mortgage that was taken out on this home.
Original Mortgage
$345,800
Interest Rate
5.19%
Mortgage Type
New Conventional
Purchase Details
Closed on
Nov 3, 2008
Sold by
Washburn Charlotte A and Hyde David J
Bought by
Washburn Charlotte A
Create a Home Valuation Report for This Property
The Home Valuation Report is an in-depth analysis detailing your home's value as well as a comparison with similar homes in the area
Home Values in the Area
Average Home Value in this Area
Purchase History
| Date | Buyer | Sale Price | Title Company |
|---|---|---|---|
| Washburn Charlotte A | -- | Accommodation | |
| Washburn Charlotte A | -- | Evergreen Land Title Company | |
| Washburn Charlotte A | -- | Accommodation |
Source: Public Records
Mortgage History
| Date | Status | Borrower | Loan Amount |
|---|---|---|---|
| Previous Owner | Washburn Charlotte A | $345,800 |
Source: Public Records
Tax History
| Year | Tax Paid | Tax Assessment Tax Assessment Total Assessment is a certain percentage of the fair market value that is determined by local assessors to be the total taxable value of land and additions on the property. | Land | Improvement |
|---|---|---|---|---|
| 2025 | $10,067 | $517,840 | -- | -- |
| 2024 | $9,964 | $502,758 | -- | -- |
| 2023 | $9,964 | $488,115 | -- | -- |
| 2022 | $9,334 | $473,899 | $0 | $0 |
| 2021 | $8,398 | $460,097 | $0 | $0 |
| 2020 | $8,160 | $446,697 | $0 | $0 |
| 2019 | $7,851 | $433,687 | $0 | $0 |
| 2018 | $7,410 | $408,792 | $0 | $0 |
| 2017 | $6,971 | $408,792 | $0 | $0 |
| 2016 | $6,692 | $396,885 | $0 | $0 |
| 2015 | $6,533 | $385,325 | $0 | $0 |
| 2014 | $6,386 | $374,102 | $0 | $0 |
Source: Public Records
Map
Nearby Homes
- 2239 Hawkins Ln
- 2111 Hawkins Ln Unit 45
- 2085 Trillium St
- 1999 Hawkins Ln
- 1910 Hawkins Ln
- 3685 Westleigh St
- 2590 Bowmont Dr
- 1571 Buck St
- 3248 W 15th Ave
- 3752 Kevington Ave
- 3534 Westleigh St
- 1432 Fetters Loop
- 2610 Park Forest Dr
- 2953 W 15th Ave
- 2582 Terrace View Dr
- 1474 Fetters Loop
- 2490 Panorama Dr
- 1511 Fetters Loop
- 3837 Kevington Ave
- 2279 City View St
- 3381 S Lambert St
- 3365 S Lambert St
- 3345 S Lambert St
- 3467 Aerie Park Place
- 2773 Blue Spruce Dr
- 3497 Aerie Park Place
- 3339 S Lambert St
- 2100 Greiner St
- 3385 S Lambert St
- 3389 S Lambert St
- 3393 S Lambert St
- 0 Grenier St Unit 22697976
- 0 Greiner St Unit 24624918
- 0 Greiner St Unit 16347608
- 0 Greiner St Unit 6000
- 3356 S Lambert St
- 3354 S Lambert St
- 2212 Greiner St
- 3390 S Lambert St
