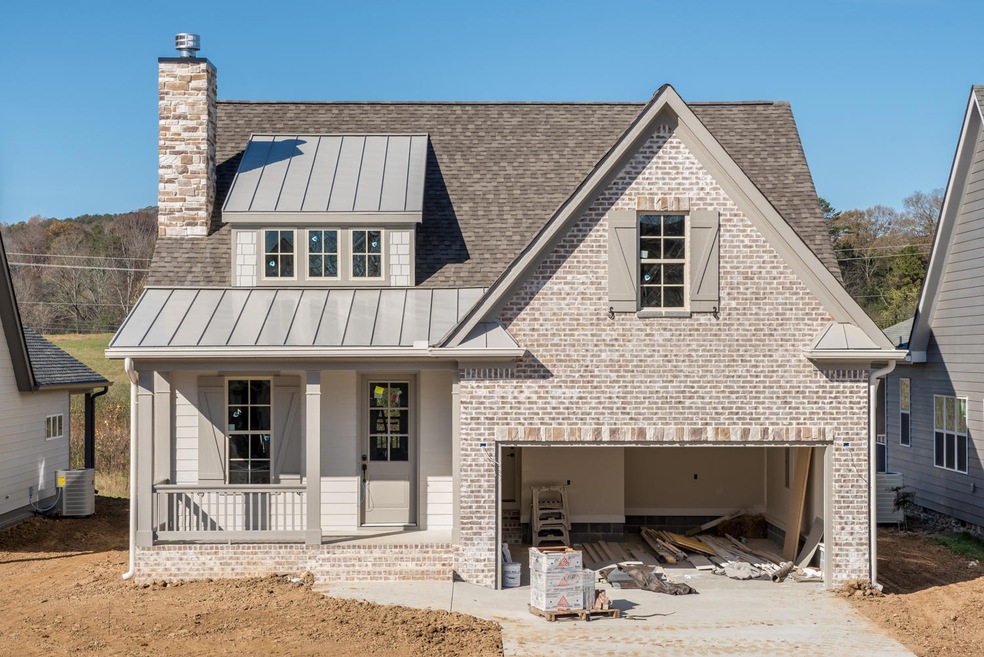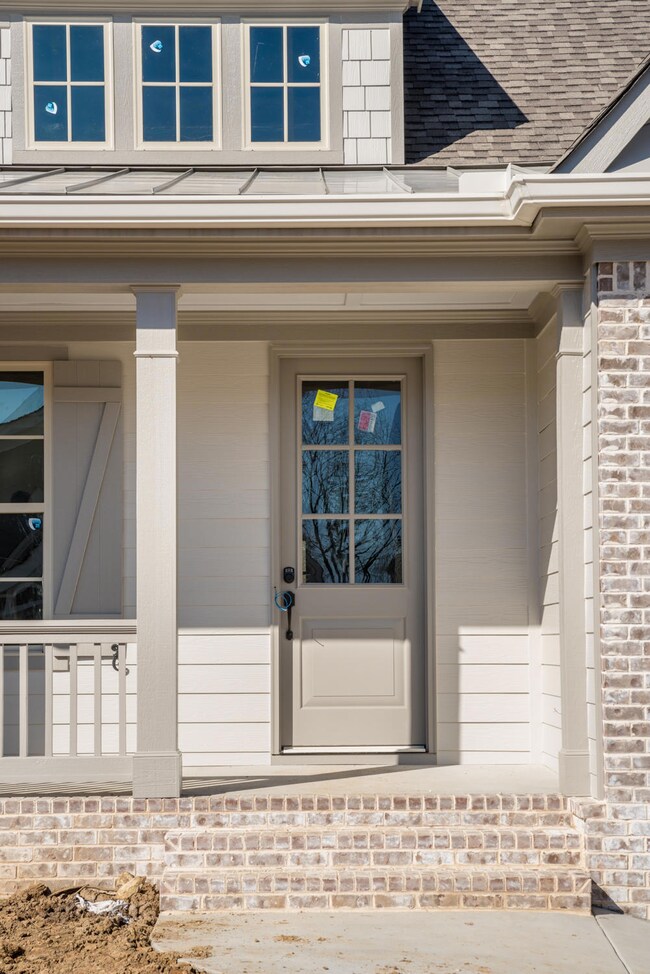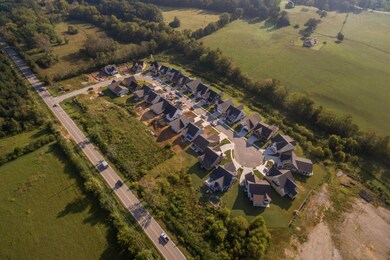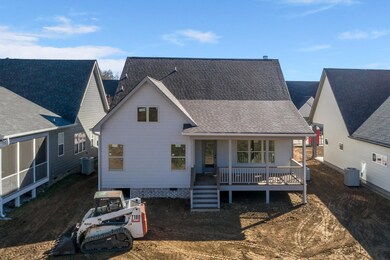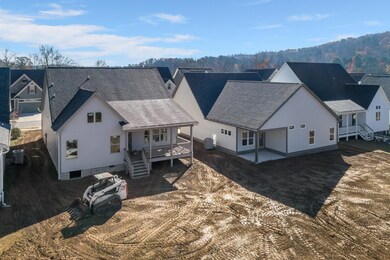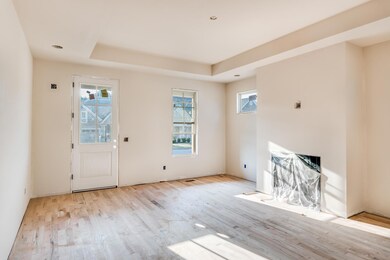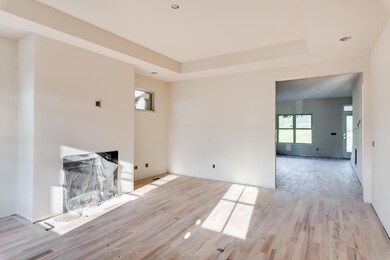
$415,000
- 4 Beds
- 2.5 Baths
- 2,567 Sq Ft
- 4600 Alabama Rd
- Apison, TN
Investor's Dream Property on 3 Acres - Prime Opportunity! Welcome to this spacious 2,567 SqFt home, perfectly situated on 3 expansive acres. Offering 4 bedrooms and 2.5 bathrooms, this property is a true diamond in the rough, ready for a fresh makeover! With a recent coat of paint throughout, the home is a blank canvas, offering endless potential for remodels, updates, or your dream design.
Wendy Dixon Keller Williams Realty
