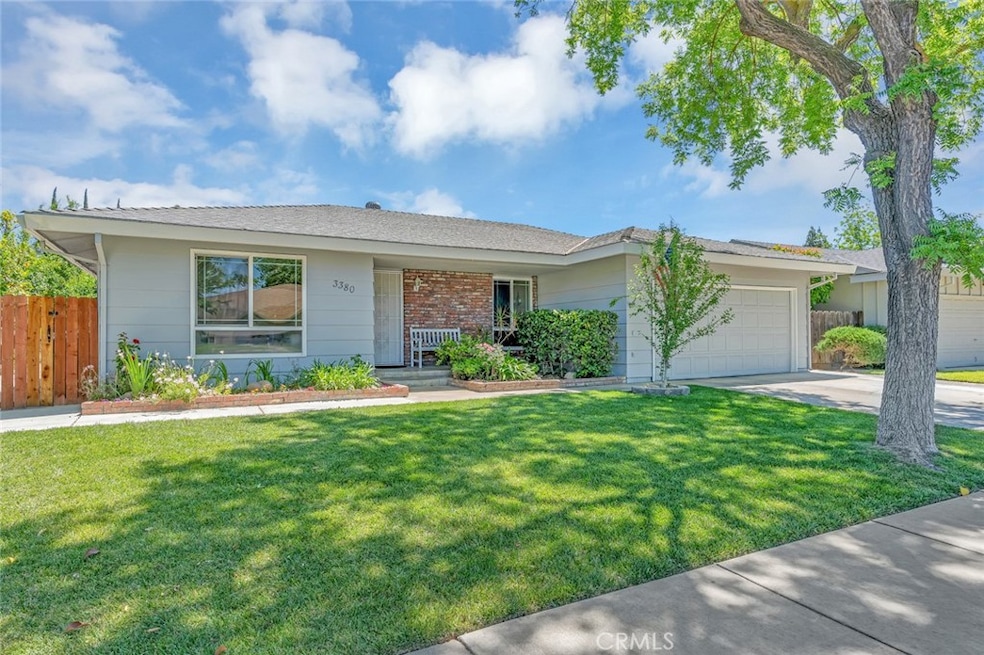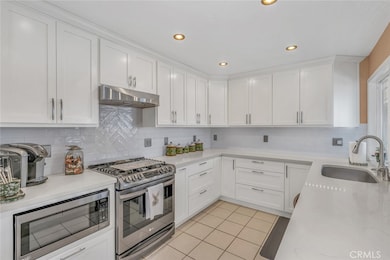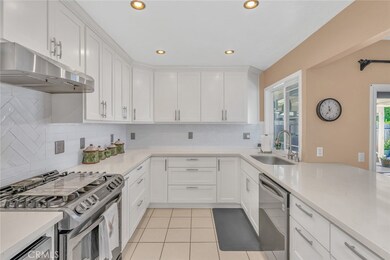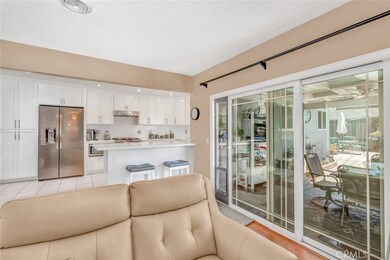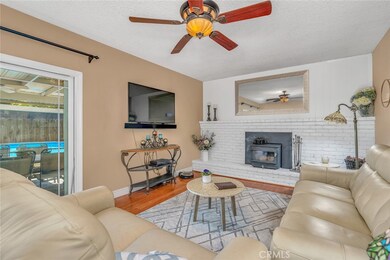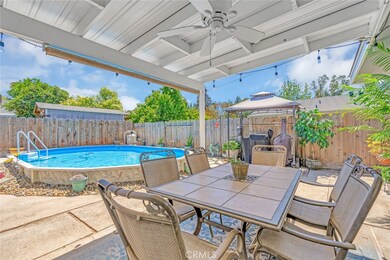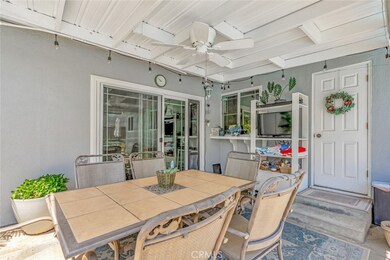
3380 San Fernando Ct Merced, CA 95348
North Merced NeighborhoodEstimated Value: $403,000 - $445,901
Highlights
- Filtered Pool
- Wood Burning Stove
- Main Floor Bedroom
- Updated Kitchen
- Property is near a park
- 2-minute walk to Sante Fe Park
About This Home
As of June 2022Welcome to 3380 San Fernando Court, a wonderfully upgraded, turn-key home, situated in a lovingly up-kept cul-de-sac in North Merced. This single level, highly sought after floorplan boasts over 1,750 square feet of bright, functional living space. Over $100k in upgrades, many of which stand out as you walk through the home. A fully renovated kitchen with hand-laid tile, quartz countertops, new recessed lighting, beautiful new quiet-close cabinetry creating ample storage space, and all new stainless steel appliances. Stay cool in summer with new energy efficient, dual-pane windows installed throughout the home, along with a new central A/C unit, or enjoy some outdoor dining with your guests as the overhead misters cool the air around you, as you sit below the covered veranda. The pool will give you another wonderful way to beat the heat, which is kept immaculate by the new, oversized sand filter. Your fully renovated guest bathroom is accessible from the pool area, with a custom tile shower, stylish new dual vanity, and quartz countertop. The list of upgrades goes on and on! Recently installed comp roof, water heater, automatic sprinkler system, and the home is already on solar, covering at least 90% of the monthly energy bill since it was installed. You’ll be just one block from Rivera, the K-8th grade school, and a short drive to UC Merced, or to the newly renovated Downtown Merced area. This is your opportunity to invest in an incredible home, in a neighborhood you’ll love being a part of.
Last Agent to Sell the Property
eXp Realty of California, Inc. License #02075873 Listed on: 05/19/2022

Home Details
Home Type
- Single Family
Est. Annual Taxes
- $4,152
Year Built
- Built in 1971 | Remodeled
Lot Details
- 6,534 Sq Ft Lot
- Cul-De-Sac
- Wood Fence
- Landscaped
- Paved or Partially Paved Lot
- Misting System
- Front and Back Yard Sprinklers
- Private Yard
- Lawn
- Garden
- Density is up to 1 Unit/Acre
- Property is zoned R-1-6
Parking
- 2 Car Attached Garage
- Parking Available
- Driveway
Home Design
- Patio Home
- Turnkey
- Combination Foundation
- Raised Foundation
- Slab Foundation
- Composition Roof
Interior Spaces
- 1,752 Sq Ft Home
- 1-Story Property
- Built-In Features
- Ceiling Fan
- Recessed Lighting
- Wood Burning Stove
- Wood Burning Fireplace
- Fireplace Features Masonry
- Double Pane Windows
- Family Room with Fireplace
- Great Room
- Family Room Off Kitchen
- Living Room
- Formal Dining Room
- Home Office
- Neighborhood Views
Kitchen
- Updated Kitchen
- Open to Family Room
- Breakfast Bar
- Gas Oven
- Gas Range
- Range Hood
- Microwave
- Ice Maker
- Water Line To Refrigerator
- Dishwasher
- Quartz Countertops
- Pots and Pans Drawers
- Built-In Trash or Recycling Cabinet
- Self-Closing Drawers and Cabinet Doors
- Disposal
Flooring
- Carpet
- Laminate
- Tile
Bedrooms and Bathrooms
- 3 Main Level Bedrooms
- Walk-In Closet
- Remodeled Bathroom
- 2 Full Bathrooms
- Quartz Bathroom Countertops
- Makeup or Vanity Space
- Dual Sinks
- Bathtub with Shower
- Walk-in Shower
- Exhaust Fan In Bathroom
- Linen Closet In Bathroom
Laundry
- Laundry Room
- Laundry in Garage
Home Security
- Carbon Monoxide Detectors
- Fire and Smoke Detector
Pool
- Filtered Pool
- Above Ground Pool
- Pool Heated Passively
Outdoor Features
- Covered patio or porch
- Exterior Lighting
Location
- Property is near a park
- Property is near public transit
Schools
- Rivera Elementary And Middle School
Utilities
- Whole House Fan
- Central Heating and Cooling System
- Vented Exhaust Fan
- Underground Utilities
- Natural Gas Connected
- Gas Water Heater
- Cable TV Available
Listing and Financial Details
- Tax Lot 40
- Assessor Parcel Number 236140014000
- $154 per year additional tax assessments
Community Details
Overview
- No Home Owners Association
Recreation
- Park
- Bike Trail
Ownership History
Purchase Details
Home Financials for this Owner
Home Financials are based on the most recent Mortgage that was taken out on this home.Purchase Details
Home Financials for this Owner
Home Financials are based on the most recent Mortgage that was taken out on this home.Purchase Details
Home Financials for this Owner
Home Financials are based on the most recent Mortgage that was taken out on this home.Similar Homes in Merced, CA
Home Values in the Area
Average Home Value in this Area
Purchase History
| Date | Buyer | Sale Price | Title Company |
|---|---|---|---|
| Brown Anthony | $427,000 | First American Title | |
| Truman Gregg M | -- | Chicago Title Co | |
| Truman Gregg | -- | Ch Chicago Title Company |
Mortgage History
| Date | Status | Borrower | Loan Amount |
|---|---|---|---|
| Open | Brown Anthony | $405,400 | |
| Previous Owner | Truman Gregg M | $206,309 | |
| Previous Owner | Truman Gregg M | $205,000 | |
| Previous Owner | Truman Gregg | $20,000 | |
| Previous Owner | Truman Gregg | $150,000 | |
| Previous Owner | Truman Gregg M | $131,200 | |
| Previous Owner | Truman Gregg M | $25,000 | |
| Previous Owner | Truman Gregg M | $91,200 |
Property History
| Date | Event | Price | Change | Sq Ft Price |
|---|---|---|---|---|
| 06/27/2022 06/27/22 | Sold | $427,000 | +6.8% | $244 / Sq Ft |
| 05/24/2022 05/24/22 | Pending | -- | -- | -- |
| 05/19/2022 05/19/22 | For Sale | $400,000 | -- | $228 / Sq Ft |
Tax History Compared to Growth
Tax History
| Year | Tax Paid | Tax Assessment Tax Assessment Total Assessment is a certain percentage of the fair market value that is determined by local assessors to be the total taxable value of land and additions on the property. | Land | Improvement |
|---|---|---|---|---|
| 2024 | $4,152 | $394,500 | $120,000 | $274,500 |
| 2023 | $4,036 | $381,500 | $105,000 | $276,500 |
| 2022 | $1,563 | $150,347 | $47,474 | $102,873 |
| 2021 | $1,558 | $147,400 | $46,544 | $100,856 |
| 2020 | $1,568 | $145,889 | $46,067 | $99,822 |
| 2019 | $1,544 | $143,029 | $45,164 | $97,865 |
| 2018 | $1,406 | $140,226 | $44,279 | $95,947 |
| 2017 | $1,458 | $137,477 | $43,411 | $94,066 |
| 2016 | $1,434 | $134,782 | $42,560 | $92,222 |
| 2015 | $1,410 | $132,758 | $41,921 | $90,837 |
| 2014 | $1,378 | $130,158 | $41,100 | $89,058 |
Agents Affiliated with this Home
-
Mathew Madruga

Seller's Agent in 2022
Mathew Madruga
eXp Realty of California, Inc.
(949) 514-9100
2 in this area
73 Total Sales
-
Colton Whitney

Seller Co-Listing Agent in 2022
Colton Whitney
eXp Realty of California, Inc.
(949) 424-9975
1 in this area
244 Total Sales
-
Ernie Ochoa, CCIM

Buyer's Agent in 2022
Ernie Ochoa, CCIM
Keller Williams Property Team
(209) 704-7653
12 in this area
113 Total Sales
Map
Source: California Regional Multiple Listing Service (CRMLS)
MLS Number: OC22101029
APN: 236-140-014
- 3350 M St Unit 15
- 687 San Antonio Ct
- 3439 De Anza Ave
- 3441 Bautista Ct
- 3414 Wathen Ave
- 661 San Diego Ct
- 529 Leslie Ct
- 404 Occidental Ct
- 749 Junipero Ct
- 3557 M St
- 310 Buena Vista Ct
- 3635 Loyola Ct
- 3529 Paseo Verde Ave
- 349 Silver Star Ct
- 624 Rensselaer Ct
- 1233 Vivaz Ct
- 144 Snowhaven Ct
- 866 Purdue Ct
- 636 Northwood Dr
- 1251 Paseo Redondo Dr
- 3380 San Fernando Ct
- 3374 San Fernando Ct
- 3386 San Fernando Ct
- 3381 De Anza Ct
- 3387 De Anza Ct
- 3368 San Fernando Ct
- 3379 San Fernando Ct
- 690 Buena Vista Dr
- 3369 De Anza Ct
- 3373 San Fernando Ct
- 3393 De Anza Ct
- 3387 San Fernando Ct
- 672 Buena Vista Dr
- 3364 San Fernando Ct
- 3367 San Fernando Ct
- 3363 De Anza Ct
- 3399 De Anza Ct
- 3382 De Anza Ct
- 3376 De Anza Ct
