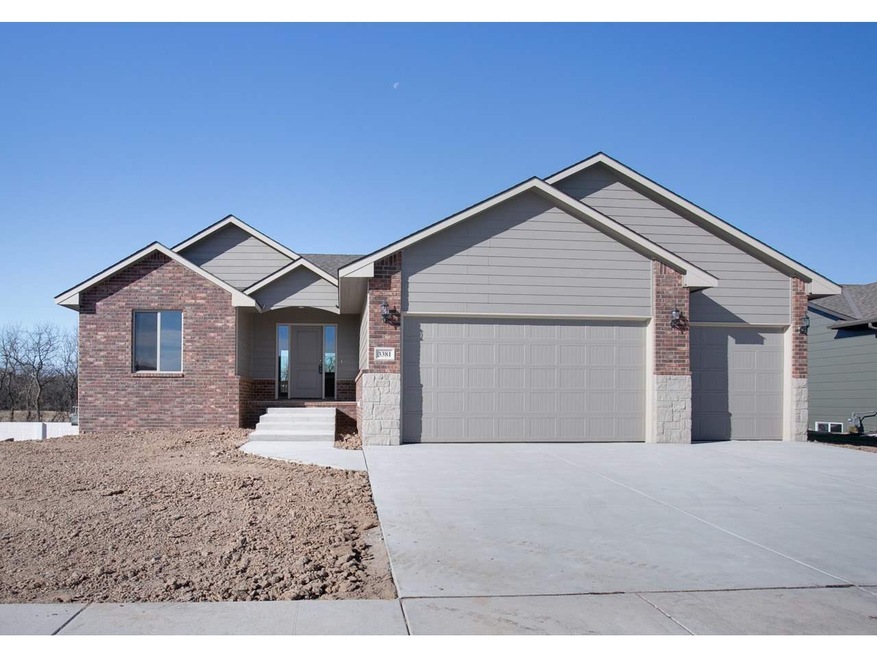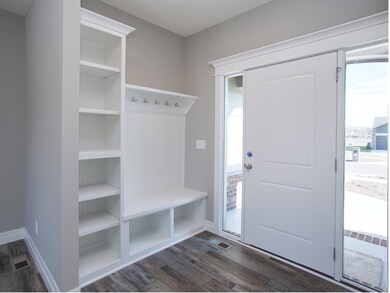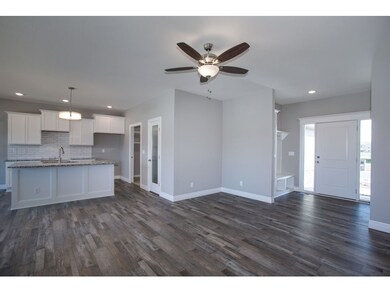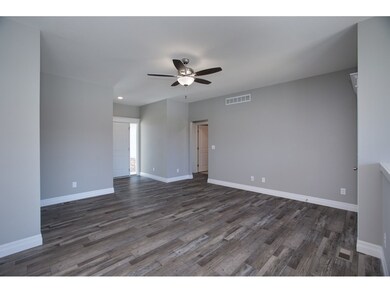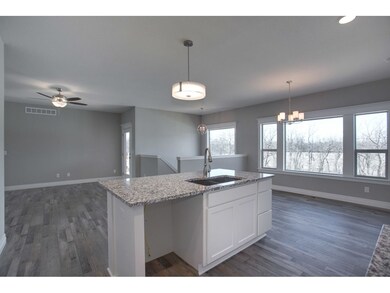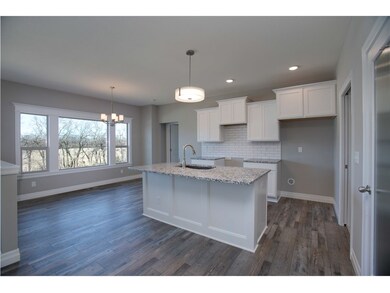
Highlights
- Community Lake
- Granite Countertops
- Covered Deck
- Ranch Style House
- 3 Car Attached Garage
- Walk-In Closet
About This Home
As of March 2025Open floor plan from Don Klausmeyer Construction! This office supports the WABA on-site registration policy. General taxes, special assessments, HOA fees, room sizes & lot sizes are estimated. all school information is deemed to be accurate, but not guaranteed. GENERAL TAXES, SPECIAL ASSESSMENTS, HOA FEES, ROOM SIZES, & LOT SIZES ARE ESTIMATED. ALL SCHOOL INFORMATION IS DEEMED TO BE ACCURATE, BUT NOT GUARANTEED. Klausmeyer Homes are built with Zip System, James Hardie Siding, Heritage II Shingle Fireguard Sheetrock and Windsor Windows for High Efficiency and Low Maintenance.
Last Agent to Sell the Property
Sunny Day Real Estate License #00224691 Listed on: 10/02/2019
Home Details
Home Type
- Single Family
Est. Annual Taxes
- $3,834
Year Built
- Built in 2019
Lot Details
- 0.25 Acre Lot
HOA Fees
- $20 Monthly HOA Fees
Parking
- 3 Car Attached Garage
Home Design
- Ranch Style House
- Frame Construction
- Composition Roof
Interior Spaces
- 1,399 Sq Ft Home
- Ceiling Fan
- Combination Kitchen and Dining Room
- Laminate Flooring
Kitchen
- Oven or Range
- Electric Cooktop
- Range Hood
- Microwave
- Dishwasher
- Kitchen Island
- Granite Countertops
- Disposal
Bedrooms and Bathrooms
- 3 Bedrooms
- Split Bedroom Floorplan
- En-Suite Primary Bedroom
- Walk-In Closet
- 2 Full Bathrooms
- Dual Vanity Sinks in Primary Bathroom
- Shower Only
Laundry
- Laundry on main level
- 220 Volts In Laundry
Unfinished Basement
- Walk-Out Basement
- Basement Fills Entire Space Under The House
Outdoor Features
- Covered Deck
- Rain Gutters
Schools
- El Paso Elementary School
- Derby North Middle School
- Derby High School
Utilities
- Forced Air Heating and Cooling System
- Heating System Uses Gas
Community Details
- Association fees include gen. upkeep for common ar
- $240 HOA Transfer Fee
- Built by Don Klausmeyer Const.
- Northbrook Subdivision
- Community Lake
- Greenbelt
Listing and Financial Details
- Assessor Parcel Number 00000-1
Ownership History
Purchase Details
Home Financials for this Owner
Home Financials are based on the most recent Mortgage that was taken out on this home.Purchase Details
Home Financials for this Owner
Home Financials are based on the most recent Mortgage that was taken out on this home.Similar Homes in Derby, KS
Home Values in the Area
Average Home Value in this Area
Purchase History
| Date | Type | Sale Price | Title Company |
|---|---|---|---|
| Warranty Deed | -- | Security 1St Title | |
| Warranty Deed | -- | Security 1St Title |
Mortgage History
| Date | Status | Loan Amount | Loan Type |
|---|---|---|---|
| Open | $230,000 | New Conventional | |
| Previous Owner | $233,750 | New Conventional | |
| Previous Owner | $230,968 | FHA |
Property History
| Date | Event | Price | Change | Sq Ft Price |
|---|---|---|---|---|
| 03/10/2025 03/10/25 | Sold | -- | -- | -- |
| 02/19/2025 02/19/25 | Pending | -- | -- | -- |
| 01/11/2025 01/11/25 | Price Changed | $357,500 | -0.4% | $124 / Sq Ft |
| 11/24/2024 11/24/24 | Price Changed | $359,000 | -2.7% | $125 / Sq Ft |
| 11/08/2024 11/08/24 | For Sale | $369,000 | 0.0% | $128 / Sq Ft |
| 11/08/2024 11/08/24 | Price Changed | $369,000 | +10.5% | $128 / Sq Ft |
| 10/04/2024 10/04/24 | Off Market | -- | -- | -- |
| 08/21/2024 08/21/24 | Price Changed | $334,000 | -1.0% | $116 / Sq Ft |
| 06/14/2024 06/14/24 | For Sale | $337,500 | +46.8% | $117 / Sq Ft |
| 05/15/2020 05/15/20 | Sold | -- | -- | -- |
| 03/27/2020 03/27/20 | Pending | -- | -- | -- |
| 10/02/2019 10/02/19 | For Sale | $229,980 | -- | $164 / Sq Ft |
Tax History Compared to Growth
Tax History
| Year | Tax Paid | Tax Assessment Tax Assessment Total Assessment is a certain percentage of the fair market value that is determined by local assessors to be the total taxable value of land and additions on the property. | Land | Improvement |
|---|---|---|---|---|
| 2023 | $6,312 | $31,281 | $6,107 | $25,174 |
| 2022 | $5,679 | $27,681 | $5,762 | $21,919 |
| 2021 | $5,679 | $27,681 | $3,462 | $24,219 |
| 2020 | $5,211 | $24,346 | $3,462 | $20,884 |
| 2019 | $2,011 | $1,980 | $1,980 | $0 |
| 2018 | $0 | $3 | $3 | $0 |
| 2017 | $0 | $0 | $0 | $0 |
Agents Affiliated with this Home
-
Kirk Short

Seller's Agent in 2025
Kirk Short
Keller Williams Signature Partners, LLC
(316) 371-4668
652 Total Sales
-
David Lake

Seller's Agent in 2020
David Lake
Sunny Day Real Estate
(316) 200-6314
112 Total Sales
Map
Source: South Central Kansas MLS
MLS Number: 572963
APN: 229300230201600
- 378 Cedar Ranch St
- 819 Freedom St
- 876 E Winding Lane St
- 925 Bellows St
- 1100 E Lost Hills St
- 149 E Devens Ct
- 161 E Devens Ct
- 3100 N Rough Creek Rd
- 161 E Anniston Ct
- 149 E Anniston Ct
- 225 E Anniston Ct
- 224 E Anniston Ct
- 3119 N Emerson St
- 3006 N Rock Bridge St
- 224 Ripley Ct
- 212 Ripley Ct
- 3478 N Forest Park St
- 3518 N Forest Park St
- 137 N Ripley Ct
- 2809 N Rough Creek Rd
