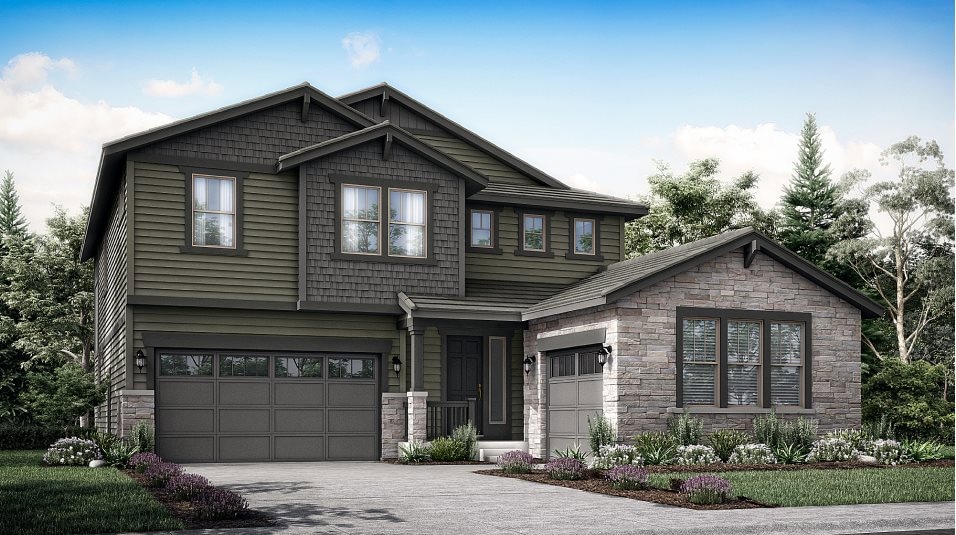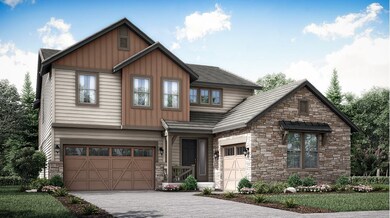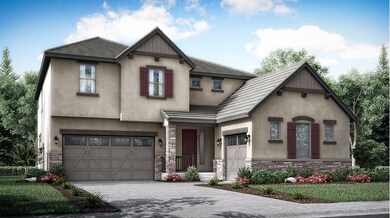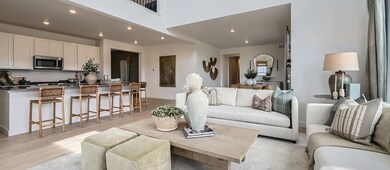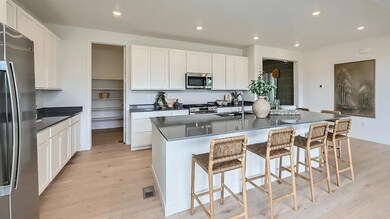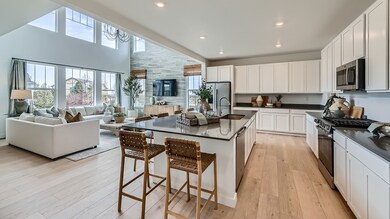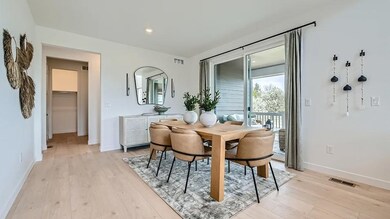
$1,245,000
- 5 Beds
- 3 Baths
- 2,852 Sq Ft
- 8045 S Wagon Wheel Rd
- Morrison, CO
Tucked into a serene, gently sloping 2-acre lot, this updated mountain property offers the perfect blend of comfort, function, and flexibility, plus a rare income-producing opportunity. The standout feature is a fully legal, rentable, county-compliant 1,280 sq ft Accessory Dwelling Unit (ADU). Thoughtfully designed for comfort and independence, the ADU features zero-entry flooring for
Jackie White Your Castle Real Estate Inc
