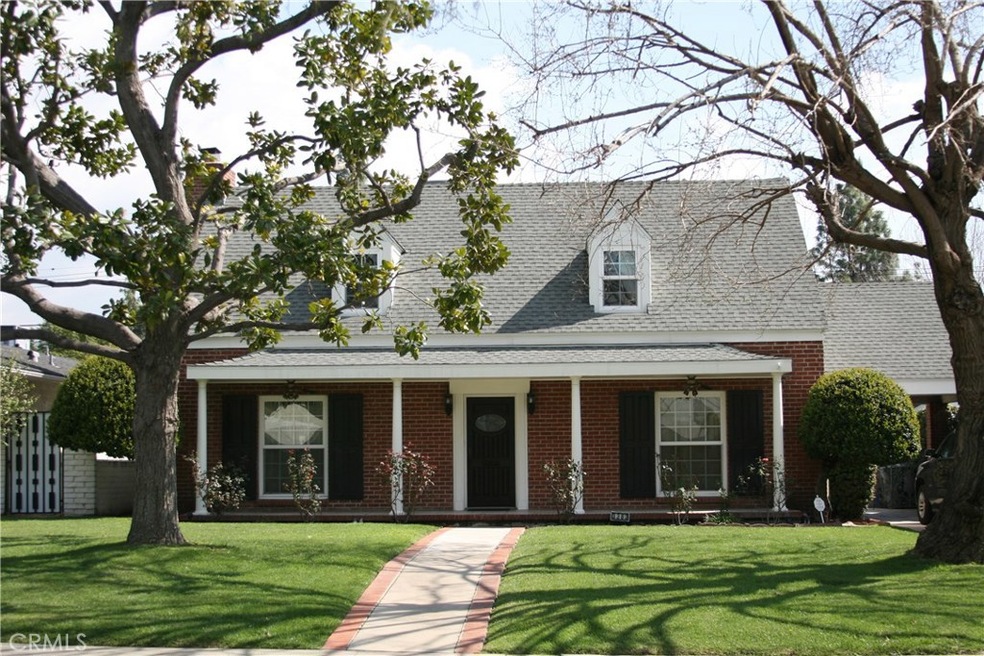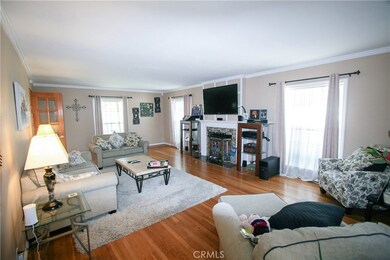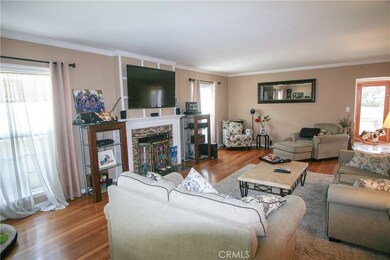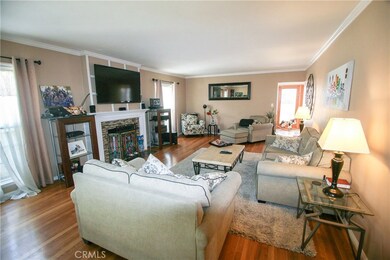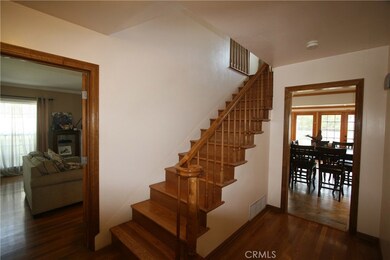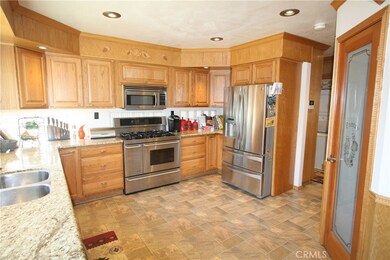
3383 Broadmoor Blvd San Bernardino, CA 92404
Nena NeighborhoodHighlights
- Mountain View
- Maid or Guest Quarters
- Wood Flooring
- Multi-Level Bedroom
- Cathedral Ceiling
- Main Floor Bedroom
About This Home
As of March 2025A welcoming vintage feel and loads of personality! This family sized 4 bedroom home offers charm and character with a perfect mix of classic architecture with its columns on the porch and attractive window shutters. The original hardwood floors will lead you into the updated kitchen where you will find an upgraded stainless steel range & oven, microwave, dishwasher and refrigerator. An over-sized step in pantry, tons of cabinets and granite countertops, and a wine bar with mini fridge. The more than spacious kitchen is open to an everyday eating area with wide open views through the multiple windows and french doors that lead to the private backyard. There is a separate formal dining room as well. The living room with its hardwood floors and fireplace provide plenty of comfortable seating space for friends and family. Downstairs you will find 1 bedroom with its own full bath, and a 1/2 guest bathroom off the kitchen. The master bedroom and 2 more bedrooms upstairs. Central heat & air as well as a whole house fan. What you're really going to love is the guest quarters out back with a mini kitchen and 3/4 bath- perfect for guests, roommates, older teens or a terrific backyard entertaining room! The backyard is quite private and has a great lemon, orange and grapefruit tree. Covered carport at the end of the driveway. Located in the Arrowhead Country Club and Golf Course Community, this home is just what you are looking for!
Last Agent to Sell the Property
CENTURY 21 LOIS LAUER REALTY License #01866676 Listed on: 03/07/2017

Last Buyer's Agent
GINA ROQUET
CENTURY 21 SHOWCASE License #01866676
Home Details
Home Type
- Single Family
Est. Annual Taxes
- $7,775
Year Built
- Built in 1948
Lot Details
- 0.26 Acre Lot
- Sprinkler System
- Back and Front Yard
Home Design
- Raised Foundation
Interior Spaces
- 2,359 Sq Ft Home
- Cathedral Ceiling
- Ceiling Fan
- Gas Fireplace
- Family Room Off Kitchen
- Living Room with Fireplace
- Dining Room
- Mountain Views
Kitchen
- Gas Oven
- Gas Cooktop
- Microwave
- Dishwasher
- Granite Countertops
Flooring
- Wood
- Laminate
Bedrooms and Bathrooms
- 4 Bedrooms | 1 Main Level Bedroom
- Multi-Level Bedroom
- Maid or Guest Quarters
- Bathtub
- Separate Shower
Laundry
- Laundry Room
- Laundry in Kitchen
Home Security
- Carbon Monoxide Detectors
- Fire and Smoke Detector
Parking
- Attached Carport
- Parking Available
- Driveway
- RV Potential
Outdoor Features
- Concrete Porch or Patio
- Exterior Lighting
Utilities
- Central Heating and Cooling System
- Natural Gas Connected
Community Details
- No Home Owners Association
- Laundry Facilities
Listing and Financial Details
- Tax Lot 15
- Tax Tract Number 7228
- Assessor Parcel Number 0153102140000
Ownership History
Purchase Details
Purchase Details
Home Financials for this Owner
Home Financials are based on the most recent Mortgage that was taken out on this home.Purchase Details
Home Financials for this Owner
Home Financials are based on the most recent Mortgage that was taken out on this home.Purchase Details
Purchase Details
Home Financials for this Owner
Home Financials are based on the most recent Mortgage that was taken out on this home.Purchase Details
Purchase Details
Home Financials for this Owner
Home Financials are based on the most recent Mortgage that was taken out on this home.Purchase Details
Purchase Details
Home Financials for this Owner
Home Financials are based on the most recent Mortgage that was taken out on this home.Purchase Details
Home Financials for this Owner
Home Financials are based on the most recent Mortgage that was taken out on this home.Purchase Details
Home Financials for this Owner
Home Financials are based on the most recent Mortgage that was taken out on this home.Purchase Details
Home Financials for this Owner
Home Financials are based on the most recent Mortgage that was taken out on this home.Purchase Details
Purchase Details
Home Financials for this Owner
Home Financials are based on the most recent Mortgage that was taken out on this home.Purchase Details
Home Financials for this Owner
Home Financials are based on the most recent Mortgage that was taken out on this home.Purchase Details
Home Financials for this Owner
Home Financials are based on the most recent Mortgage that was taken out on this home.Purchase Details
Home Financials for this Owner
Home Financials are based on the most recent Mortgage that was taken out on this home.Similar Homes in San Bernardino, CA
Home Values in the Area
Average Home Value in this Area
Purchase History
| Date | Type | Sale Price | Title Company |
|---|---|---|---|
| Deed | -- | -- | |
| Grant Deed | -- | -- | |
| Grant Deed | $600,000 | Lawyers Title | |
| Interfamily Deed Transfer | -- | None Available | |
| Grant Deed | $385,000 | Lawyers Title Company | |
| Interfamily Deed Transfer | -- | Lawyers Title Company | |
| Grant Deed | $235,000 | Lsi Title Company | |
| Trustee Deed | $189,409 | Accommodation | |
| Grant Deed | -- | New Century Title Company | |
| Interfamily Deed Transfer | -- | New Century Title Company | |
| Interfamily Deed Transfer | -- | -- | |
| Interfamily Deed Transfer | -- | -- | |
| Interfamily Deed Transfer | -- | Chicago Title Company | |
| Interfamily Deed Transfer | -- | -- | |
| Grant Deed | $359,000 | Orange Coast Title Company | |
| Interfamily Deed Transfer | $500 | -- | |
| Grant Deed | $225,000 | Orange Coast Title | |
| Grant Deed | $122,500 | Fidelity National Title Ins |
Mortgage History
| Date | Status | Loan Amount | Loan Type |
|---|---|---|---|
| Previous Owner | $480,000 | New Conventional | |
| Previous Owner | $188,000 | New Conventional | |
| Previous Owner | $80,000 | Credit Line Revolving | |
| Previous Owner | $434,400 | Negative Amortization | |
| Previous Owner | $122,300 | Credit Line Revolving | |
| Previous Owner | $287,200 | Purchase Money Mortgage | |
| Previous Owner | $239,045 | Unknown | |
| Previous Owner | $224,000 | Unknown | |
| Previous Owner | $213,750 | No Value Available | |
| Previous Owner | $110,120 | No Value Available | |
| Closed | $71,800 | No Value Available |
Property History
| Date | Event | Price | Change | Sq Ft Price |
|---|---|---|---|---|
| 04/30/2025 04/30/25 | For Rent | $4,200 | 0.0% | -- |
| 03/20/2025 03/20/25 | Sold | $705,000 | +0.9% | $248 / Sq Ft |
| 02/01/2025 02/01/25 | Pending | -- | -- | -- |
| 01/16/2025 01/16/25 | For Sale | $699,000 | +16.5% | $246 / Sq Ft |
| 10/11/2022 10/11/22 | Sold | $600,000 | -3.2% | $254 / Sq Ft |
| 09/09/2022 09/09/22 | Pending | -- | -- | -- |
| 09/02/2022 09/02/22 | For Sale | $620,000 | +61.0% | $263 / Sq Ft |
| 05/31/2017 05/31/17 | Sold | $385,000 | 0.0% | $163 / Sq Ft |
| 05/01/2017 05/01/17 | Pending | -- | -- | -- |
| 04/10/2017 04/10/17 | For Sale | $385,000 | 0.0% | $163 / Sq Ft |
| 03/14/2017 03/14/17 | Pending | -- | -- | -- |
| 03/07/2017 03/07/17 | For Sale | $385,000 | -- | $163 / Sq Ft |
Tax History Compared to Growth
Tax History
| Year | Tax Paid | Tax Assessment Tax Assessment Total Assessment is a certain percentage of the fair market value that is determined by local assessors to be the total taxable value of land and additions on the property. | Land | Improvement |
|---|---|---|---|---|
| 2025 | $7,775 | $624,240 | $187,272 | $436,968 |
| 2024 | $7,775 | $612,000 | $183,600 | $428,400 |
| 2023 | $7,581 | $600,000 | $180,000 | $420,000 |
| 2022 | $5,490 | $421,054 | $126,316 | $294,738 |
| 2021 | $5,502 | $412,798 | $123,839 | $288,959 |
| 2020 | $5,519 | $408,565 | $122,569 | $285,996 |
| 2019 | $5,353 | $400,554 | $120,166 | $280,388 |
| 2018 | $5,291 | $392,700 | $117,810 | $274,890 |
| 2017 | $3,441 | $254,331 | $48,701 | $205,630 |
| 2016 | $3,338 | $249,344 | $47,746 | $201,598 |
| 2015 | $3,250 | $245,599 | $47,029 | $198,570 |
| 2014 | $3,160 | $240,788 | $46,108 | $194,680 |
Agents Affiliated with this Home
-
Kyle J. Wachuku

Seller's Agent in 2025
Kyle J. Wachuku
WRC REALTY
(909) 910-0373
4 Total Sales
-
Andrew Starks
A
Seller's Agent in 2025
Andrew Starks
KELLER WILLIAMS EMPIRE ESTATES
1 in this area
3 Total Sales
-
Kay Wachuku

Buyer's Agent in 2025
Kay Wachuku
WRC REALTY
(909) 800-0592
1 in this area
28 Total Sales
-
Gina Roquet

Seller's Agent in 2022
Gina Roquet
CENTURY 21 LOIS LAUER REALTY
(951) 453-1862
2 in this area
66 Total Sales
-
Shawna Baggett

Buyer's Agent in 2022
Shawna Baggett
Fiv Realty Co.
(951) 394-0820
2 in this area
71 Total Sales
Map
Source: California Regional Multiple Listing Service (CRMLS)
MLS Number: IV17044509
APN: 0153-102-14
- 3371 Broadmoor Blvd
- 3284 Broadmoor Blvd
- 279 E 35th St
- 3220 Parkside Dr
- 3476 Leroy St
- 3152 Parkside Dr
- 3524 Leroy St
- 214 E Marshall Blvd
- 3525 Wall Ave
- 3465 Sepulveda Ave
- 3120 Parkside Dr
- 272 E 36th St
- 3288 Sepulveda Ave
- 3552 N Sierra Way
- 3087 N Lugo Ave
- 3535 N Mountain View Ave
- 2908 Parkside Place
- 3120 Genevieve St
- 342 Echo Ct
- 3067 Genevieve St
