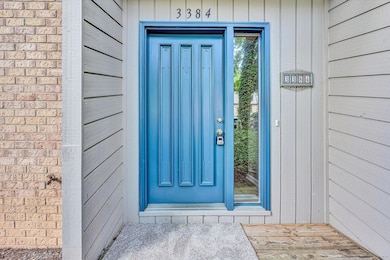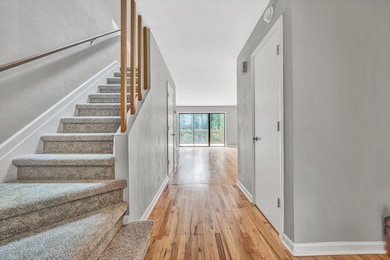
3384 Morning Dove Rd Roanoke, VA 24018
Cave Spring NeighborhoodEstimated payment $2,023/month
Highlights
- Popular Property
- Deck
- Skylights
- Penn Forest Elementary School Rated A
- Community Pool
- Storage
About This Home
Recently refreshed and ready for its next chapter, this 3-level townhome is tucked away at the end of its street--offering privacy and zero drive-by traffic. Step inside to discover beautifully refinished hardwood floors, fresh paint throughout, and newly installed LVP flooring on the upper and lower levels. New carpet on the staircases, updated fixtures, and a brand-new dishwasher make this home feel fresh and thoughtfully maintained. Enjoy flexible living with outdoor spaces on both the main and lower levels, bathrooms on every floor, and a spacious primary suite complete with a private ensuite bath. The lower level offers generous storage and closet space--perfect for keeping everything organized. Whether you're looking for your first home or need more room for a growing household, this
Townhouse Details
Home Type
- Townhome
Est. Annual Taxes
- $2,427
Year Built
- Built in 1984
HOA Fees
- $275 Monthly HOA Fees
Home Design
- Brick Exterior Construction
Interior Spaces
- 2-Story Property
- Skylights
- Fireplace Features Masonry
- Sliding Doors
- Living Room with Fireplace
- Storage
- Laundry on main level
Kitchen
- Electric Range
- Range Hood
- Dishwasher
Bedrooms and Bathrooms
- 4 Bedrooms
Basement
- Walk-Out Basement
- Basement Fills Entire Space Under The House
Parking
- 1 Open Parking Space
- Assigned Parking
Schools
- Penn Forest Elementary School
- Cave Spring Middle School
- Cave Spring High School
Additional Features
- Deck
- 2,178 Sq Ft Lot
- Forced Air Heating and Cooling System
Listing and Financial Details
- Legal Lot and Block 20-B / 1
Community Details
Overview
- Signature Properties Association
- The Forest Subdivision
Recreation
- Community Pool
Map
Home Values in the Area
Average Home Value in this Area
Tax History
| Year | Tax Paid | Tax Assessment Tax Assessment Total Assessment is a certain percentage of the fair market value that is determined by local assessors to be the total taxable value of land and additions on the property. | Land | Improvement |
|---|---|---|---|---|
| 2024 | $2,385 | $229,300 | $35,000 | $194,300 |
| 2023 | $2,027 | $191,200 | $35,000 | $156,200 |
| 2022 | $1,844 | $169,200 | $32,000 | $137,200 |
| 2021 | $1,676 | $153,800 | $27,000 | $126,800 |
| 2020 | $1,572 | $144,200 | $26,000 | $118,200 |
| 2019 | $1,545 | $141,700 | $26,000 | $115,700 |
| 2018 | $1,441 | $135,700 | $26,000 | $109,700 |
| 2017 | $1,441 | $132,200 | $26,000 | $106,200 |
| 2016 | $1,414 | $129,700 | $26,000 | $103,700 |
| 2015 | $1,453 | $133,300 | $26,000 | $107,300 |
| 2014 | $1,465 | $134,400 | $27,000 | $107,400 |
Property History
| Date | Event | Price | Change | Sq Ft Price |
|---|---|---|---|---|
| 07/16/2025 07/16/25 | For Sale | $279,000 | +114.6% | $137 / Sq Ft |
| 12/27/2018 12/27/18 | Sold | $130,000 | -7.1% | $64 / Sq Ft |
| 11/12/2018 11/12/18 | Pending | -- | -- | -- |
| 08/23/2018 08/23/18 | For Sale | $139,950 | +19.6% | $69 / Sq Ft |
| 04/04/2018 04/04/18 | Sold | $117,000 | +1.8% | $57 / Sq Ft |
| 03/02/2018 03/02/18 | Pending | -- | -- | -- |
| 02/28/2018 02/28/18 | For Sale | $114,888 | -- | $56 / Sq Ft |
Purchase History
| Date | Type | Sale Price | Title Company |
|---|---|---|---|
| Deed | $130,000 | Virginia Title Center | |
| Deed | $117,000 | Colonial Title |
Mortgage History
| Date | Status | Loan Amount | Loan Type |
|---|---|---|---|
| Open | $100,000 | New Conventional | |
| Closed | $97,500 | New Conventional | |
| Previous Owner | $108,000 | New Conventional |
Similar Homes in Roanoke, VA
Source: Roanoke Valley Association of REALTORS®
MLS Number: 919243
APN: 087-10-05-21
- 3369 Forest Ct
- 3279 Forest Ridge Rd
- 3361 Forest Ridge Rd
- 2952 Tree Swallow Rd
- 3400 Kim Ct Unit A9
- 3370 Kelly Lane Extension Unit EX
- 3608 Verona Trail
- 4051 Snowgoose Cir
- 5525 Arthur St
- 3871 Meadowlark Rd
- 0 Starkey Rd
- 2633 Wood Warbler Ln
- 5516 Mountain Village Dr
- 7251 Birch Ct
- 5620 Hunt Camp Rd
- 7222 Woods Crossing Dr
- 5604 Hunt Camp Rd
- 7318 Maple Ct
- 5662 Hunt Camp Rd
- 5612 Village Way
- 3368 Forest Ct
- 3351 Forest Ridge Rd
- 3420 Chaparral Dr
- 3226 Woodview Rd
- 5129 Overland Dr
- 5502 S Village Dr
- 5400 Bernard Dr
- 4554 Summerset Dr
- 3345 Circle Brook Dr
- 3464 Colonial Ave
- 3101 Honeywood Ln
- 3157-27 Berry Ln
- 5260 Crossbow Cir Unit 16F
- 5260 Crossbow Cir
- 5260 Crossbow Cir Unit 9E
- 3635 Sunscape Dr
- 3023 Hollowell Ave SW
- 4301 Garst Mill Rd
- 3715 Parliament Rd SW
- 708 Townside Rd SW Unit 7






