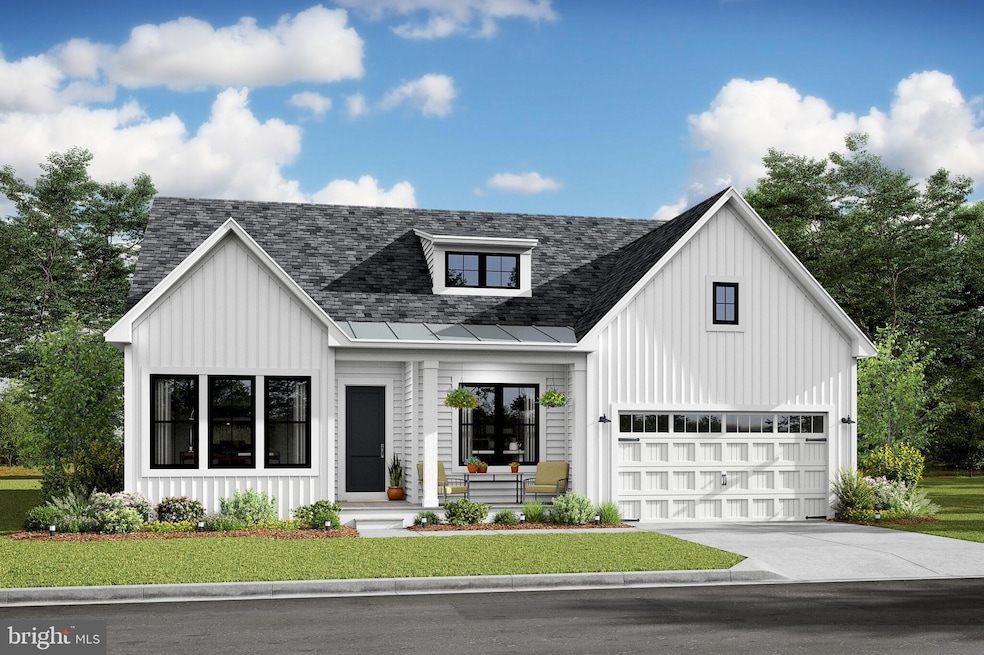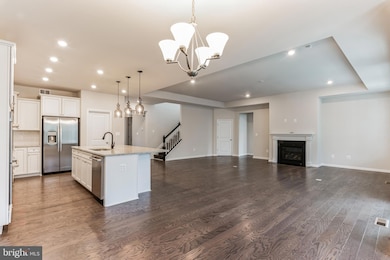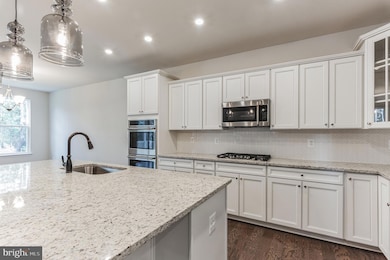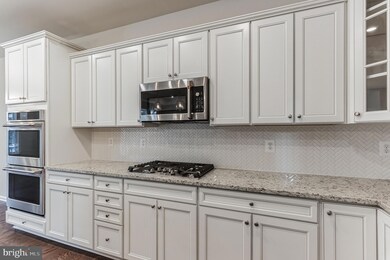
Estimated payment $5,200/month
Highlights
- New Construction
- Rambler Architecture
- Community Pool
- Lewes Elementary School Rated A
- 1 Fireplace
- 2 Car Attached Garage
About This Home
The Rockford Loft – Coastal Luxury Meets Modern Design!Welcome to The Rockford Loft, a stunning new construction home in a highly sought-after coastal community. Currently under construction and expected to be completed by late summer, this one-of-a-kind residence offers an unbeatable combination of elegance, space, and convenience.Home Features: 4 spacious bedrooms | 3.5 luxurious bathrooms Dedicated home office with glass French doors Expansive loft/bonus space for endless possibilities Screened porch for year-round relaxation Mudroom & laundry room with built-in cabinet packages Cozy fireplace to gather around Chef’s kitchen with built-in double wall ovens, gas cooktop & a massive quartz-topped island Primary suite retreat featuring a huge, upgraded walk-in showerLocation & Community: Prime location – East of Route One Coastal Highway Short bike ride to the beach Half mile to the Lewes/Georgetown bike trail system Just 2.5 miles to feel the sand between your toes Award-winning clubhouse with resort-style amenities Pool, hot tub, pickleball & bocce ball courts Community Garden & scenic nature trails Fitness center & aerobics room Active lifestyle with a dedicated Lifestyle DirectorThis highly desirable community is selling fast, with limited availability. Don’t miss your chance to call The Rockford Loft home! Contact us today to secure your dream home before it’s gone!This community of luxury single family homes is located on the East side of Route 1, a short bike ride to downtown Lewes, and within close proximity to the Lewes-Georgetown Bike Trail. The community will also offer upscale amenities such as a pool, clubhouse, fitness center, pickleball courts, community garden, lawn games as well as outdoor paths and common areas throughout. Tower Hill will also feature access to the Freeman Institute - a series of life-enrichment classes for homeowners covering a wide variety of special interest topics.
Home Details
Home Type
- Single Family
Est. Annual Taxes
- $246
Year Built
- Built in 2025 | New Construction
Lot Details
- 7,500 Sq Ft Lot
- Property is in excellent condition
HOA Fees
- $270 Monthly HOA Fees
Parking
- 2 Car Attached Garage
- 2 Driveway Spaces
- Front Facing Garage
Home Design
- Rambler Architecture
- Advanced Framing
Interior Spaces
- 3,185 Sq Ft Home
- Property has 1.5 Levels
- 1 Fireplace
- Crawl Space
Bedrooms and Bathrooms
Utilities
- 90% Forced Air Heating and Cooling System
- Natural Gas Water Heater
Listing and Financial Details
- Assessor Parcel Number 335-8.00-1206.00
Community Details
Overview
- $2,500 Capital Contribution Fee
- Built by K. Hovnanian Homes
- Tower Hill Subdivision, Rockford Loft Floorplan
Recreation
- Community Pool
Map
Home Values in the Area
Average Home Value in this Area
Tax History
| Year | Tax Paid | Tax Assessment Tax Assessment Total Assessment is a certain percentage of the fair market value that is determined by local assessors to be the total taxable value of land and additions on the property. | Land | Improvement |
|---|---|---|---|---|
| 2024 | $246 | $0 | $0 | $0 |
| 2023 | -- | $0 | $0 | $0 |
Property History
| Date | Event | Price | Change | Sq Ft Price |
|---|---|---|---|---|
| 05/28/2025 05/28/25 | For Sale | $924,900 | -- | $290 / Sq Ft |
Purchase History
| Date | Type | Sale Price | Title Company |
|---|---|---|---|
| Deed | $150,000 | None Listed On Document |
Similar Homes in Lewes, DE
Source: Bright MLS
MLS Number: DESU2087452
APN: 335-8.00-1206.00
- 33834 Joel Ln
- 15405 Solomon Way
- 33833 Joel Ln
- 15427 Solomon Way
- 17001 Henry St
- 15434 Solomon Way
- 33711 Hilltop Blvd
- 33711 Hilltop Blvd
- 33711 Hilltop Blvd
- 33711 Hilltop Blvd
- 33711 Hilltop Blvd
- 33711 Hilltop Blvd
- 33711 Hilltop Blvd
- 33711 Hilltop Blvd
- 33711 Hilltop Blvd
- 33711 Hilltop Blvd
- 33705 Hilltop Blvd
- Lot 79 New Rd
- 33163 Oyster Cove Dr Unit 21
- 1 Ashburn Ln






