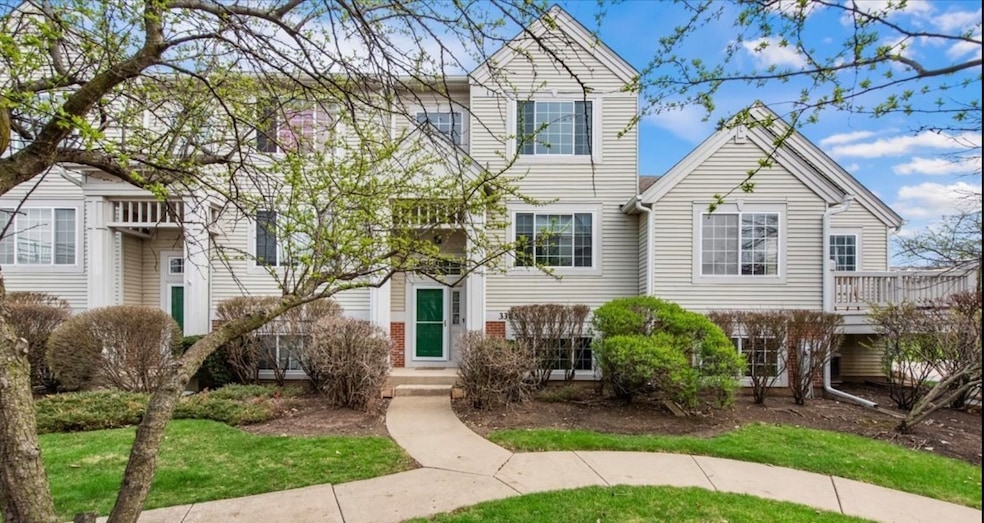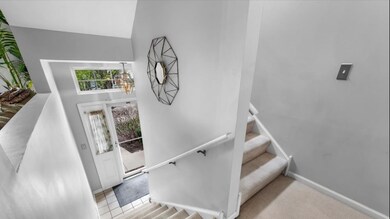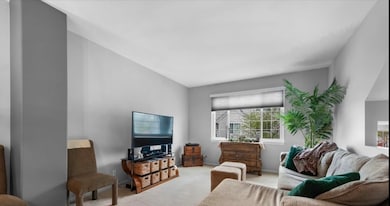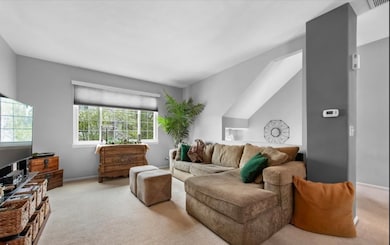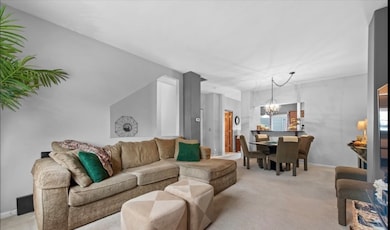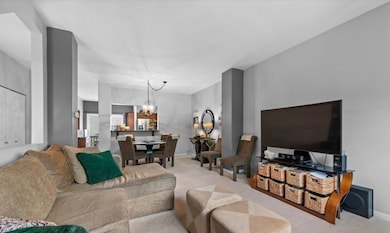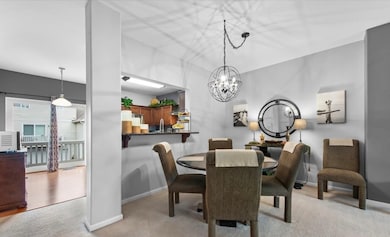3385 Ravinia Cir Aurora, IL 60504
Far East NeighborhoodHighlights
- Wood Flooring
- Stainless Steel Appliances
- Laundry Room
- Fischer Middle School Rated A-
- Living Room
- Central Air
About This Home
Ogden Pointe Move-In Ready Townhome! This beautifully maintained 2+1 bedroom, 2.5-bath townhome is just minutes from I-88 and conveniently close to restaurants and retail shops. Plus, it's located in the highly desirable Indian Prairie School District 204! featuring an open and modern floor plan featuring a stunning updated kitchen with maple cabinets adorned with crown molding, granite countertops, an undermount sink, and a stylish tile backsplash. The stainless steel appliances and range hood add a sleek, contemporary touch. The main-level half bath has been tastefully upgraded with a new vanity with marble countertops, ceramic tile flooring, and updated lighting and mirror. Upstairs, the owner's suite boasts a completely remodeled en-suite bathroom, featuring an oversized custom shower with a built-in seat and storage, an updated vanity with quartz countertops, new lighting, and modern tile flooring. Highlights: Solid core wood doors, Spacious two-car garage, ENGLISH BASEMENT THAT ALSO SERVES AS A 3RD BEDROOM IF DESIRED, New Feldco windows (2023) New furnace & A/C (2021) New hot water heater (2019) New roof (2019) This home has been meticulously cared for and is truly move-in ready. You won't find a cleaner or better-maintained property! Don't miss your chance to make this stunning townhome yours. UNIT HAS BEEN PROFESSIONALLY CLEANED INCLUDING THE CARPET. PICTURES WERE FROM BEFORE CLEANING. Call or text listing agent for more info/details. 2 year lease preferred.
Townhouse Details
Home Type
- Townhome
Est. Annual Taxes
- $4,944
Year Built
- Built in 1996
Lot Details
- Lot Dimensions are 20x100
Parking
- 2 Car Garage
- Driveway
- Parking Included in Price
Interior Spaces
- 1,806 Sq Ft Home
- 2-Story Property
- Family Room
- Living Room
- Dining Room
Kitchen
- Gas Oven
- Gas Cooktop
- Range Hood
- Microwave
- Freezer
- Dishwasher
- Stainless Steel Appliances
- Disposal
Flooring
- Wood
- Carpet
Bedrooms and Bathrooms
- 3 Bedrooms
- 3 Potential Bedrooms
Laundry
- Laundry Room
- Dryer
- Washer
Utilities
- Central Air
- Heating System Uses Natural Gas
- 100 Amp Service
Community Details
- Pets up to 100 lbs
- Dogs and Cats Allowed
Listing and Financial Details
- Security Deposit $2,750
- Property Available on 6/10/25
- Rent includes parking, scavenger, exterior maintenance, lawn care, snow removal
- 24 Month Lease Term
Map
Source: Midwest Real Estate Data (MRED)
MLS Number: 12389516
APN: 07-29-419-026
- 3387 Ravinia Cir
- 3245 Bremerton Ln
- 3238 Gresham Ln E
- 370 Echo Ln Unit 3
- 315 Churchill Ln Unit 1B
- 3084 Barnstable Ct
- 3615 Fairfax Ct E
- 515 Watercress Dr
- 501 Watercress Dr
- 485 Mayfield Ln
- 477 Watercress Dr
- 846 Meadowridge Dr
- 794 Meadowridge Dr
- 1040 Dover Ln Unit 17B
- 2820 Shelly Ln
- 2834 Shelly Ln Unit 25
- 3401 Charlemaine Dr
- 1024 Lakestone Ln
- 4017 Boulder Ct
- 3252 Anton Dr Unit 126
