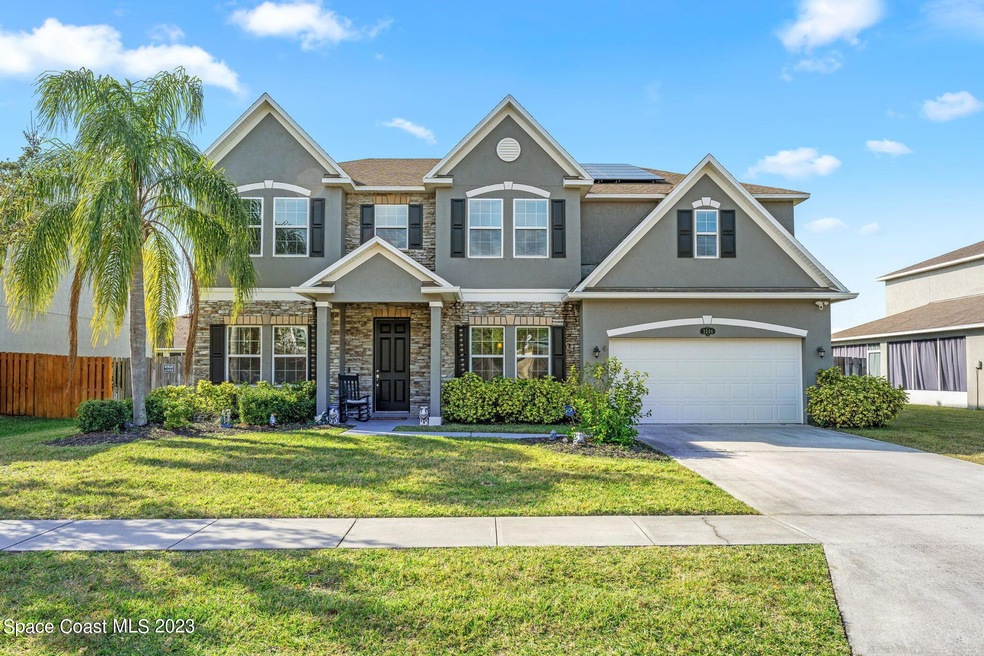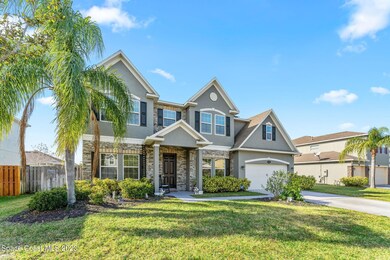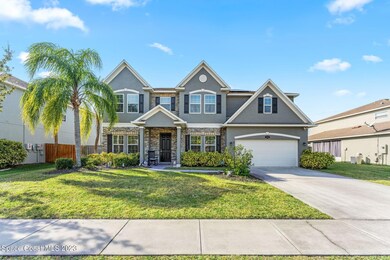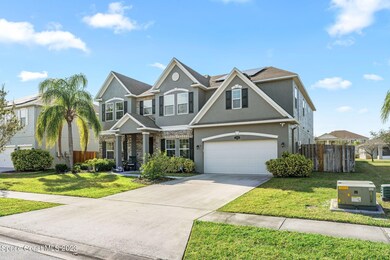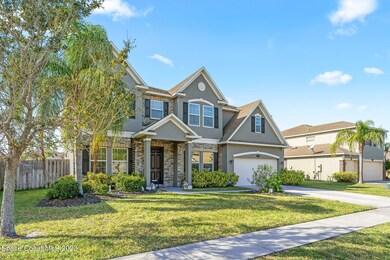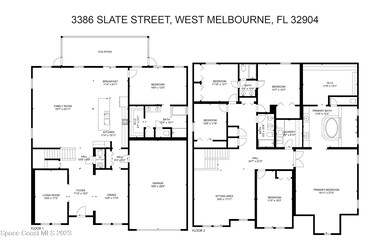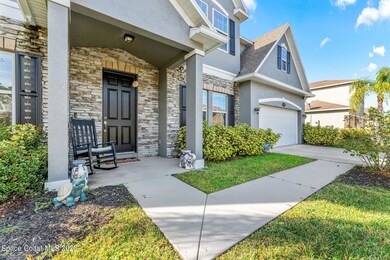
3386 Slate St West Melbourne, FL 32904
Highlights
- City View
- Open Floorplan
- Bonus Room
- Melbourne Senior High School Rated A-
- Main Floor Primary Bedroom
- Great Room
About This Home
As of April 2023Spacious 6 bedroom, 4,5 bath home conveniently located in West Melbourne. The main level features a junior primary suite with full bathroom, gourmet kitchen, formal dining room, formal living room, and a large and cozy family room. Chef's kitchen features stainless steel appliances, dual wall ovens and a wine cooler. The oversized primary bedroom upstairs is generous with a private area for a meditation or reading lounge. The upstairs primary bath hosts a wall-to-wall shower with multiple shower heads and a garden soaking tub. Additionally, the second floor features a large loft, secondary bedrooms and laundry room. Dual a/c system with 50 solar panels will save you so much money! Protective transparent Hurricane shutters and covered lanai.
Last Agent to Sell the Property
Patrick McLoughlin Jr.
Keller Williams Realty Brevard Listed on: 01/27/2023
Co-Listed By
Emily LaPlante
Keller Williams Realty Brevard
Last Buyer's Agent
Danielle Campbell
Shore2Shore Realty LLC
Home Details
Home Type
- Single Family
Est. Annual Taxes
- $571
Year Built
- Built in 2013
Lot Details
- 9,148 Sq Ft Lot
- East Facing Home
- Wood Fence
- Front and Back Yard Sprinklers
HOA Fees
- $38 Monthly HOA Fees
Parking
- 2 Car Attached Garage
- Garage Door Opener
Home Design
- Frame Construction
- Shingle Roof
- Wood Siding
- Concrete Siding
- Block Exterior
- Stone Siding
- Stucco
Interior Spaces
- 4,738 Sq Ft Home
- 2-Story Property
- Open Floorplan
- Ceiling Fan
- Great Room
- Family Room
- Living Room
- Dining Room
- Home Office
- Library
- Bonus Room
- Screened Porch
- City Views
Kitchen
- Breakfast Area or Nook
- Eat-In Kitchen
- <<doubleOvenToken>>
- Dishwasher
- Kitchen Island
- Disposal
Flooring
- Carpet
- Laminate
- Tile
Bedrooms and Bathrooms
- 6 Bedrooms
- Primary Bedroom on Main
- Split Bedroom Floorplan
- Walk-In Closet
- Separate Shower in Primary Bathroom
Laundry
- Laundry Room
- Sink Near Laundry
- Washer and Gas Dryer Hookup
Outdoor Features
- Patio
Schools
- Meadowlane Elementary School
- Central Middle School
- Melbourne High School
Utilities
- Central Heating and Cooling System
- Well
- Electric Water Heater
- Septic Tank
- Cable TV Available
Listing and Financial Details
- Assessor Parcel Number 28-36-13-01-00000.0-0172.00
Community Details
Overview
- Crystal Lakes West Association
- Crystal Lakes West Subdivision
- Maintained Community
Recreation
- Community Basketball Court
- Community Playground
Ownership History
Purchase Details
Home Financials for this Owner
Home Financials are based on the most recent Mortgage that was taken out on this home.Purchase Details
Home Financials for this Owner
Home Financials are based on the most recent Mortgage that was taken out on this home.Purchase Details
Home Financials for this Owner
Home Financials are based on the most recent Mortgage that was taken out on this home.Similar Homes in the area
Home Values in the Area
Average Home Value in this Area
Purchase History
| Date | Type | Sale Price | Title Company |
|---|---|---|---|
| Warranty Deed | $650,000 | Countywide Title | |
| Warranty Deed | $440,000 | Prestige Title Of Brevard Ll | |
| Warranty Deed | $319,600 | Steel City Title Inc |
Mortgage History
| Date | Status | Loan Amount | Loan Type |
|---|---|---|---|
| Open | $630,500 | New Conventional | |
| Previous Owner | $437,000 | VA | |
| Previous Owner | $439,000 | VA | |
| Previous Owner | $444,000 | No Value Available | |
| Previous Owner | $303,550 | No Value Available |
Property History
| Date | Event | Price | Change | Sq Ft Price |
|---|---|---|---|---|
| 04/17/2023 04/17/23 | Sold | $650,000 | 0.0% | $137 / Sq Ft |
| 02/08/2023 02/08/23 | Pending | -- | -- | -- |
| 01/27/2023 01/27/23 | For Sale | $650,000 | +47.7% | $137 / Sq Ft |
| 06/19/2018 06/19/18 | Sold | $440,000 | -2.2% | $93 / Sq Ft |
| 05/14/2018 05/14/18 | Pending | -- | -- | -- |
| 03/05/2018 03/05/18 | For Sale | $449,900 | -- | $95 / Sq Ft |
Tax History Compared to Growth
Tax History
| Year | Tax Paid | Tax Assessment Tax Assessment Total Assessment is a certain percentage of the fair market value that is determined by local assessors to be the total taxable value of land and additions on the property. | Land | Improvement |
|---|---|---|---|---|
| 2023 | $589 | $291,020 | $0 | $0 |
| 2022 | $571 | $282,550 | $0 | $0 |
| 2021 | $553 | $274,330 | $0 | $0 |
| 2020 | $453 | $270,550 | $0 | $0 |
| 2019 | $447 | $264,370 | $0 | $0 |
| 2018 | $4,194 | $285,460 | $0 | $0 |
| 2017 | $4,176 | $279,590 | $0 | $0 |
| 2016 | $4,241 | $273,840 | $30,000 | $243,840 |
| 2015 | $4,361 | $271,940 | $30,000 | $241,940 |
| 2014 | $4,367 | $269,790 | $30,000 | $239,790 |
Agents Affiliated with this Home
-
P
Seller's Agent in 2023
Patrick McLoughlin Jr.
Keller Williams Realty Brevard
-
E
Seller Co-Listing Agent in 2023
Emily LaPlante
Keller Williams Realty Brevard
-
D
Buyer's Agent in 2023
Danielle Campbell
Shore2Shore Realty LLC
-
D
Seller's Agent in 2018
Darlene Salmon
Brevard County Realty LLC
-
D
Seller Co-Listing Agent in 2018
Darrin Patterson
Brevard County Realty LLC
-
D
Buyer's Agent in 2018
Deborah Avera
SunCoast Real Estate Group
Map
Source: Space Coast MLS (Space Coast Association of REALTORS®)
MLS Number: 955829
APN: 28-36-13-01-00000.0-0172.00
- 3393 Dione St
- 3265 Burdock Ave
- 3325 Burdock Ave
- 3741 Peacock Dr
- 2835 Sunset Rd
- 0000 Carriage Gate Dr
- 3265 Viridian Cir
- 3220 Viridian Cir
- 3420 Viridian Cir
- 3430 Viridian Cir
- 3440 Viridian Cir
- 3450 Viridian Cir
- 3310 Viridian Cir
- 3545 Carriage Gate Dr
- 3912 Snowy Egret Dr
- 2631 Kendrick Ct
- 3815 Peacock Dr
- 3833 Peacock Dr
- 2827 Kilns Cir
- 3790 Peacock Dr
