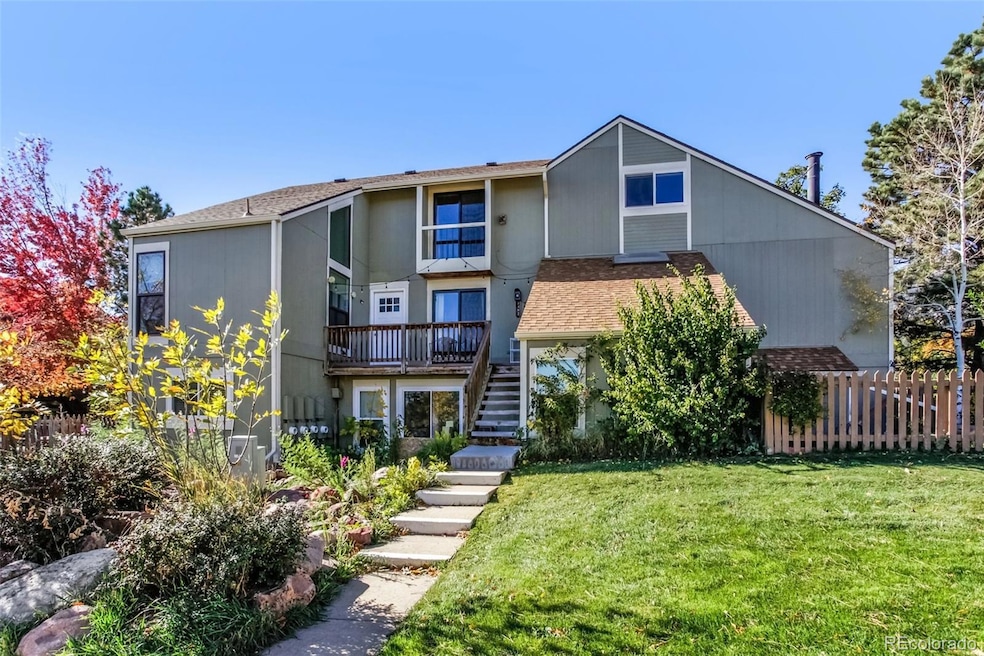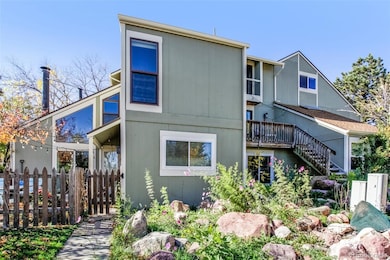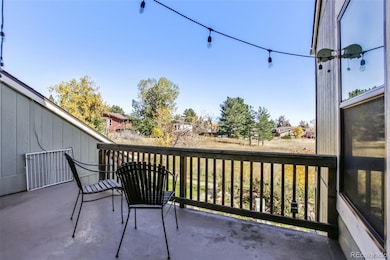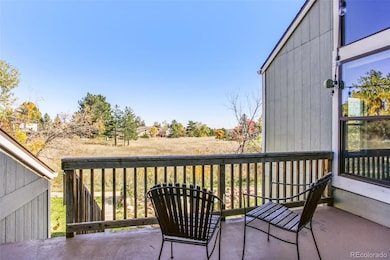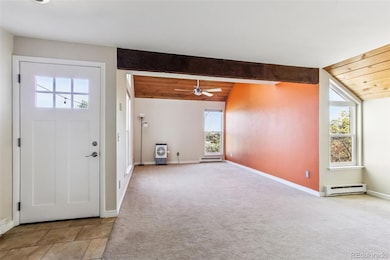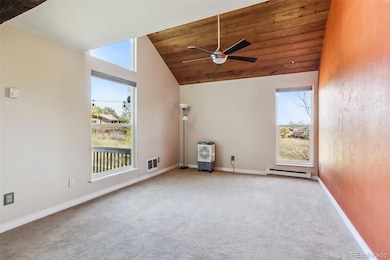3387 Cripple Creek Trail Unit F14 Boulder, CO 80305
Table Mesa NeighborhoodEstimated payment $4,117/month
Highlights
- Wood Flooring
- Community Pool
- Living Room
- Mesa Elementary School Rated A
- Balcony
- Park
About This Home
Discover an exceptional opportunity in one of South Boulder’s most desirable neighborhoods. This sun-filled two-story townhome sits directly against open space, offering instant access to some of Boulder’s best walking, hiking, and biking trails. Just steps from the Shanahan Ridge Trailhead leading to Bear Peak, this is truly a dream setting for outdoor enthusiasts. The home is nestled in a friendly, active community surrounded by mature trees and mountain views. Enjoy easy access to the Table Mesa Shopping Center, with a variety of restaurants, grocery stores, retail shops, and wellness studios—including King Soopers, Whole Foods, Yoga Pod, Orangetheory, Neptune Mountaineering, Southern Sun Brewery, and Illegal Pete’s. Convenient RTD and local bus routes make commuting to downtown Boulder or Denver effortless. Inside, you’ll find a bright, open layout featuring both hardwood and carpet flooring and flexible space ideal for dining or a home office. The kitchen includes appliances and opens to a private balcony overlooking a peaceful wooded backdrop. Upstairs, a versatile loft bedroom or office overlooks the living area and can easily be enclosed for added privacy if desired. The primary bedroom features its own Juliet balcony, and the bathroom includes a classic tub/shower combo, tile flooring, and dual vanities that blend function and simplicity. Additional highlights include a one-car detached garage, open guest parking, a community pool, and a shared garden. Recent updates include new windows and sliding glass doors throughout, updated fixtures, and refreshed finishes. This inviting South Boulder townhome combines the serenity of nature with unbeatable convenience—an ideal balance of comfort, lifestyle, and location.
Listing Agent
Full Circle Realty CO Brokerage Email: peris.co.realty@gmail.com,303-218-0821 License #100100442 Listed on: 10/29/2025
Townhouse Details
Home Type
- Townhome
Est. Annual Taxes
- $3,334
Year Built
- Built in 1979
Lot Details
- Two or More Common Walls
- Garden
HOA Fees
- $499 Monthly HOA Fees
Parking
- 1 Car Garage
- Parking Storage or Cabinetry
- Lighted Parking
- Driveway
Home Design
- Entry on the 1st floor
- Frame Construction
- Composition Roof
- Wood Siding
Interior Spaces
- 1,064 Sq Ft Home
- 2-Story Property
- Living Room
Kitchen
- Range with Range Hood
- Dishwasher
- Disposal
Flooring
- Wood
- Carpet
Bedrooms and Bathrooms
- 2 Bedrooms
Laundry
- Laundry in unit
- Dryer
- Washer
Outdoor Features
- Balcony
- Exterior Lighting
- Rain Gutters
Schools
- Mesa Elementary School
- Southern Hills Middle School
- Fairview High School
Utilities
- Mini Split Air Conditioners
- Baseboard Heating
- High Speed Internet
- Cable TV Available
Listing and Financial Details
- Exclusions: Seller's Personal Property
- Assessor Parcel Number R0075481
Community Details
Overview
- Association fees include reserves, insurance, ground maintenance, maintenance structure, recycling, sewer, snow removal, trash, water
- Homestead Management Association, Phone Number (303) 457-1444
- Shanahan Ridge 7 & Condos Subdivision
Recreation
- Community Pool
- Park
Pet Policy
- Dogs and Cats Allowed
Map
Home Values in the Area
Average Home Value in this Area
Tax History
| Year | Tax Paid | Tax Assessment Tax Assessment Total Assessment is a certain percentage of the fair market value that is determined by local assessors to be the total taxable value of land and additions on the property. | Land | Improvement |
|---|---|---|---|---|
| 2025 | $3,334 | $40,200 | -- | $40,200 |
| 2024 | $3,334 | $40,200 | -- | $40,200 |
| 2023 | $3,273 | $37,033 | -- | $40,718 |
| 2022 | $3,452 | $36,362 | $0 | $36,362 |
| 2021 | $3,295 | $37,409 | $0 | $37,409 |
| 2020 | $3,048 | $35,021 | $0 | $35,021 |
| 2019 | $3,002 | $35,021 | $0 | $35,021 |
| 2018 | $3,006 | $34,668 | $0 | $34,668 |
| 2017 | $2,912 | $38,327 | $0 | $38,327 |
| 2016 | $2,243 | $25,910 | $0 | $25,910 |
| 2015 | $2,124 | $21,818 | $0 | $21,818 |
| 2014 | $1,834 | $21,818 | $0 | $21,818 |
Property History
| Date | Event | Price | List to Sale | Price per Sq Ft |
|---|---|---|---|---|
| 12/04/2025 12/04/25 | Price Changed | $635,000 | -3.1% | $597 / Sq Ft |
| 10/29/2025 10/29/25 | For Sale | $655,000 | -- | $616 / Sq Ft |
Purchase History
| Date | Type | Sale Price | Title Company |
|---|---|---|---|
| Interfamily Deed Transfer | -- | None Available | |
| Warranty Deed | $275,000 | Trg | |
| Warranty Deed | $266,000 | Lt |
Mortgage History
| Date | Status | Loan Amount | Loan Type |
|---|---|---|---|
| Open | $237,000 | New Conventional | |
| Closed | $247,500 | New Conventional | |
| Previous Owner | $212,800 | Purchase Money Mortgage | |
| Closed | $26,600 | No Value Available |
Source: REcolorado®
MLS Number: 2720728
APN: 1577172-25-110
- 3394 Cripple Creek Trail Unit H15
- 3391 Cripple Creek Trail Unit E
- 3433 Cripple Creek Square Unit G16
- 3196 Galena Way
- 3630 Silver Plume Ln
- 3760 Smuggler Place
- 3970 Longwood Ave
- 2665 Juilliard St
- 1535 Findlay Way
- 3450 Emerson Ave
- 4238 Greenbriar Blvd
- 4204 Greenbriar Blvd Unit 45
- 2880 La Grange Cir
- 1120 Hartford Dr
- 4350 Butler Cir
- 1596 Bradley Dr Unit 105C
- 2860 Table Mesa Dr
- 4630 MacKy Way
- 960 Toedtli Dr
- 1720 S Marshall Rd Unit 41
- 3480 Cripple Creek Square
- 3387 Cripple Creek Trail
- 3522 Smuggler Way
- 1996 Hardscrabble Place
- 1538 Chambers Dr
- 1000 W Moorhead Cir
- 640-680 S Lashley Ln
- 860 W Moorhead Cir Unit 2L
- 5321 Marshall Dr Unit B
- 4977 Moorhead Ave
- 4920 Thunderbird Cir
- 60 S Boulder Cir Unit 6025
- 2726 Moorhead Ave
- 4500 Laguna Place
- 1905 Mariposa Ave
- 805 29th St Unit 362
- 2950 Bixby Ln
- 625 Manhattan Place
- 755 19th St
- 755 19th St
