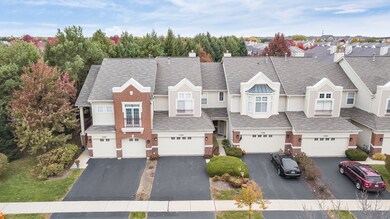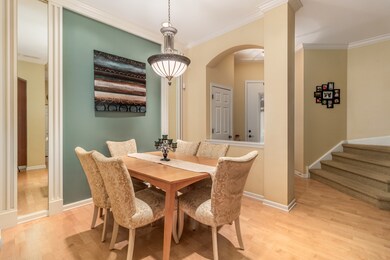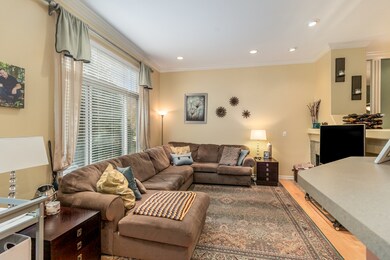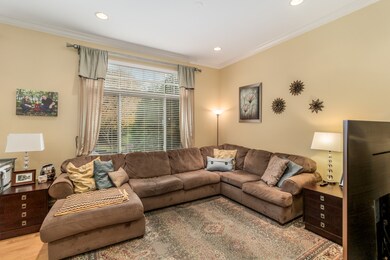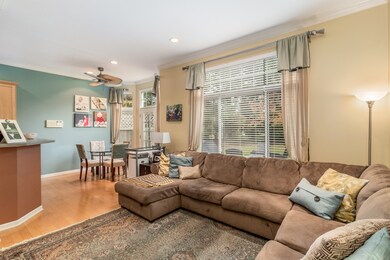
3388 Rosecroft Ln Unit 2 Naperville, IL 60564
White Eagle NeighborhoodHighlights
- Vaulted Ceiling
- Wood Flooring
- Loft
- White Eagle Elementary School Rated A
- Whirlpool Bathtub
- Breakfast Room
About This Home
As of August 2020Look no further than this former builder's model with ALL of the upgrades and fresh paint! Gleaming hardwood throughout the main floor including a separate formal dining room and breakfast area. Six-panel doors, built-ins, and custom crown molding everywhere! Stainless steel appliances in this modern bright kitchen featuring tile backsplash, 42" cabinets, and bay window bump-out. The living room includes a beautiful tiled fireplace making a perfect space for entertaining. This home also boasts a large master bedroom - full master bath with whirlpool tub and walk-in closet. Nice second story loft perfect for home office or study area. The third bedroom could also serve as an excellent entertainment/movie room. Spend your summer evenings barbecuing in back on a stone paver patio. Ultra-convenient and popular location at 59/95th street. Make sure to check out the aerial video and 2D floor plan in the photos!
Last Agent to Sell the Property
Re/Max Ultimate Professionals License #471017918 Listed on: 10/24/2019

Townhouse Details
Home Type
- Townhome
Est. Annual Taxes
- $5,769
Year Built
- Built in 2001
HOA Fees
- $276 Monthly HOA Fees
Parking
- 2 Car Attached Garage
- Garage Door Opener
- Driveway
- Parking Included in Price
Home Design
- Asphalt Roof
- Concrete Perimeter Foundation
Interior Spaces
- 1,931 Sq Ft Home
- 2-Story Property
- Built-In Features
- Vaulted Ceiling
- Ceiling Fan
- Skylights
- Attached Fireplace Door
- Gas Log Fireplace
- Entrance Foyer
- Family Room
- Living Room with Fireplace
- Breakfast Room
- Formal Dining Room
- Loft
- Home Security System
Kitchen
- Range
- Microwave
- Dishwasher
- Stainless Steel Appliances
- Disposal
Flooring
- Wood
- Carpet
Bedrooms and Bathrooms
- 3 Bedrooms
- 3 Potential Bedrooms
- Walk-In Closet
- Dual Sinks
- Whirlpool Bathtub
- Separate Shower
Laundry
- Laundry Room
- Laundry on main level
- Dryer
- Washer
Schools
- White Eagle Elementary School
- Still Middle School
- Waubonsie Valley High School
Utilities
- Forced Air Heating and Cooling System
- Humidifier
- Heating System Uses Natural Gas
- Lake Michigan Water
Additional Features
- Brick Porch or Patio
- Lot Dimensions are 24 x 70
Community Details
Overview
- Association fees include insurance, exterior maintenance, lawn care, snow removal
- 5 Units
- Heatherstone East Manager Association, Phone Number (630) 620-1133
- Heatherstone East Subdivision
- Property managed by American Community Management, Inc
Amenities
- Common Area
Recreation
- Park
Pet Policy
- Dogs and Cats Allowed
Security
- Resident Manager or Management On Site
- Storm Screens
Ownership History
Purchase Details
Home Financials for this Owner
Home Financials are based on the most recent Mortgage that was taken out on this home.Purchase Details
Home Financials for this Owner
Home Financials are based on the most recent Mortgage that was taken out on this home.Purchase Details
Purchase Details
Home Financials for this Owner
Home Financials are based on the most recent Mortgage that was taken out on this home.Purchase Details
Purchase Details
Purchase Details
Home Financials for this Owner
Home Financials are based on the most recent Mortgage that was taken out on this home.Similar Homes in Naperville, IL
Home Values in the Area
Average Home Value in this Area
Purchase History
| Date | Type | Sale Price | Title Company |
|---|---|---|---|
| Warranty Deed | $285,500 | Altimo Title Lc | |
| Warranty Deed | $260,000 | Burnet Title Post Closing | |
| Warranty Deed | $260,000 | Burnet Title Post Closing | |
| Warranty Deed | $234,000 | None Available | |
| Warranty Deed | $283,500 | Stewart Title Company | |
| Deed | -- | Stewart Title Company | |
| Warranty Deed | $265,000 | Chicago Title Insurance Co |
Mortgage History
| Date | Status | Loan Amount | Loan Type |
|---|---|---|---|
| Open | $246,921 | FHA | |
| Previous Owner | $222,300 | New Conventional | |
| Previous Owner | $228,000 | Credit Line Revolving | |
| Previous Owner | $204,000 | No Value Available |
Property History
| Date | Event | Price | Change | Sq Ft Price |
|---|---|---|---|---|
| 08/07/2020 08/07/20 | Sold | $285,500 | +0.5% | $148 / Sq Ft |
| 06/25/2020 06/25/20 | Pending | -- | -- | -- |
| 06/24/2020 06/24/20 | For Sale | $284,000 | +9.2% | $147 / Sq Ft |
| 12/20/2019 12/20/19 | Sold | $260,000 | -3.7% | $135 / Sq Ft |
| 11/27/2019 11/27/19 | Pending | -- | -- | -- |
| 11/17/2019 11/17/19 | Price Changed | $269,900 | -1.8% | $140 / Sq Ft |
| 10/24/2019 10/24/19 | For Sale | $274,900 | +17.5% | $142 / Sq Ft |
| 07/30/2012 07/30/12 | Sold | $234,000 | -1.5% | $121 / Sq Ft |
| 06/08/2012 06/08/12 | Pending | -- | -- | -- |
| 06/04/2012 06/04/12 | For Sale | $237,500 | -- | $123 / Sq Ft |
Tax History Compared to Growth
Tax History
| Year | Tax Paid | Tax Assessment Tax Assessment Total Assessment is a certain percentage of the fair market value that is determined by local assessors to be the total taxable value of land and additions on the property. | Land | Improvement |
|---|---|---|---|---|
| 2023 | $7,160 | $103,633 | $27,369 | $76,264 |
| 2022 | $6,533 | $96,167 | $25,892 | $70,275 |
| 2021 | $6,234 | $91,588 | $24,659 | $66,929 |
| 2020 | $6,113 | $90,137 | $24,268 | $65,869 |
| 2019 | $6,002 | $87,597 | $23,584 | $64,013 |
| 2018 | $5,769 | $83,012 | $23,065 | $59,947 |
| 2017 | $5,675 | $80,869 | $22,470 | $58,399 |
| 2016 | $5,660 | $79,128 | $21,986 | $57,142 |
| 2015 | $5,739 | $76,084 | $21,140 | $54,944 |
| 2014 | $5,739 | $74,620 | $21,140 | $53,480 |
| 2013 | $5,739 | $74,620 | $21,140 | $53,480 |
Agents Affiliated with this Home
-
Maria Bochenek

Seller's Agent in 2020
Maria Bochenek
Baird Warner
(630) 656-7127
3 in this area
83 Total Sales
-
Bill White

Buyer's Agent in 2020
Bill White
Baird Warner
(630) 235-9760
2 in this area
264 Total Sales
-
Ryan Behrens

Seller's Agent in 2019
Ryan Behrens
RE/MAX
(815) 791-1715
140 Total Sales
-
Ryan Moran

Seller's Agent in 2012
Ryan Moran
Option Realty LLC
(630) 460-2035
3 in this area
54 Total Sales
Map
Source: Midwest Real Estate Data (MRED)
MLS Number: 10558314
APN: 01-04-409-027
- 3331 Rosecroft Ln
- 3310 Rosecroft Ln
- 3307 Rosecroft Ln Unit 2
- 3305 Rosecroft Ln Unit 2
- 3133 Reflection Dr
- 3427 Breitwieser Ln Unit 4
- 3216 Cool Springs Ct
- 2811 Haven Ct
- 2924 Raleigh Ct
- 3536 Scottsdale Cir
- 3744 Highknob Cir
- 3635 Chesapeake Ln
- 3316 Tall Grass Dr
- 2929 Portage St
- 2904 Portage St
- 3105 Saganashkee Ln
- 3103 Saganashkee Ln
- 3975 Idlewild Ln Unit 200
- 2936 Stonewater Dr Unit 141
- 2830 Alameda Ct

