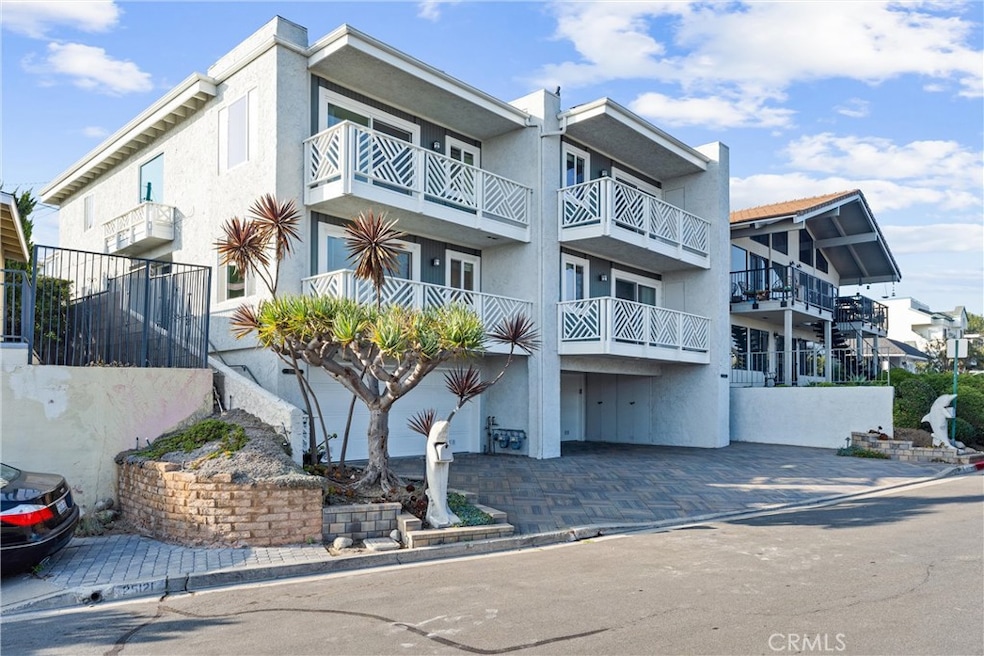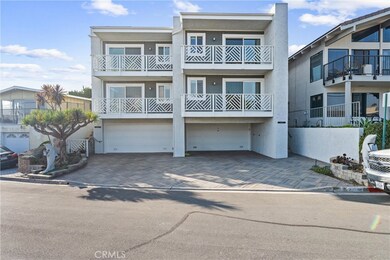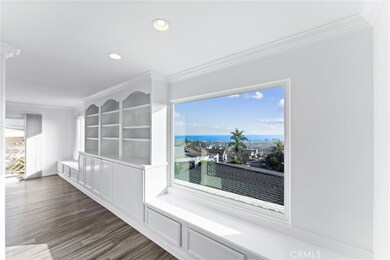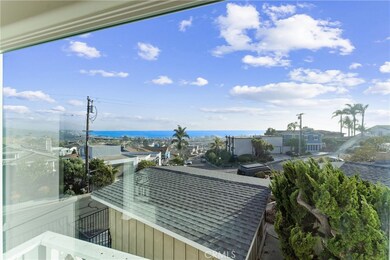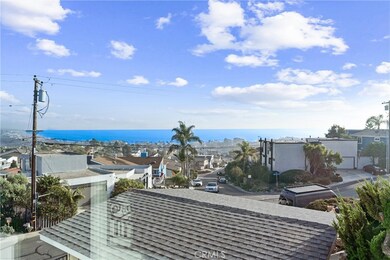
33891 Pequito Dr Dana Point, CA 92629
Highlights
- Ocean View
- Dumbwaiter
- Living Room with Attached Deck
- Marco Forster Middle School Rated A-
- Modern Architecture
- Granite Countertops
About This Home
As of February 2025Gorgeous coastline ocean view duplex in Dana Point's Lantern Village. Two separate addresses 33891 and the owners unit 33895 both are spacious 1920 SF, 3 bedroom, 2.5 bathrooms with interior laundry rooms, large kitchens with islands, ample storage inside and out, both have full size 2 car garages & 2 car driveways. The rear deck overlooks the private landscaped backyard with grass areas & fruit trees. The owners unit features beautiful granite counters, ample cabinets for storage, crown moulding, wrought iron railings, tranquil primary with steam shower and 6 sprayers. Delight in stunning ocean and coastline views from large picture windows and multiple decks. Both units have just been repainted and repiped with Pex piping, new carpet and the roof was recently resurfaced for peace of mind. Generate excellent income by living in one unit and renting the other or rent both to achieve a generous CAP rate. This excellent location is close to all the shops and restaurants in the new Lantern District, the Dana Point Harbor and Doheny State Beach for surfing and visiting the many festivals.
Last Agent to Sell the Property
Compass Brokerage Phone: 949-359-1804 License #01992989 Listed on: 12/07/2024

Property Details
Home Type
- Multi-Family
Year Built
- Built in 1976
Lot Details
- 4,792 Sq Ft Lot
- 1 Common Wall
- Southeast Facing Home
- Wood Fence
- Lawn
- Back Yard
Parking
- 4 Car Attached Garage
- 4 Open Parking Spaces
- Parking Available
- Front Facing Garage
- Garage Door Opener
- Driveway
Property Views
- Ocean
- Coastline
- Catalina
Home Design
- Duplex
- Modern Architecture
- Flat Roof Shape
- Slab Foundation
- Fire Rated Drywall
- Membrane Roofing
- Stucco
Interior Spaces
- 3,840 Sq Ft Home
- 3-Story Property
- Wet Bar
- Wired For Sound
- Crown Molding
- Ceiling Fan
- Recessed Lighting
- Blinds
- Family Room
- Living Room with Fireplace
- Living Room with Attached Deck
- Storage
Kitchen
- Dumbwaiter
- Eat-In Kitchen
- Double Oven
- Microwave
- Dishwasher
- Granite Countertops
- Quartz Countertops
- Tile Countertops
Flooring
- Carpet
- Vinyl
Bedrooms and Bathrooms
- 6 Bedrooms
- Walk-In Closet
- Bathtub
Laundry
- Laundry Room
- Gas And Electric Dryer Hookup
Outdoor Features
- Patio
- Rain Gutters
- Front Porch
Schools
- Dana Hills High School
Utilities
- Central Heating
- Natural Gas Connected
- Phone Available
- Cable TV Available
Community Details
- No Home Owners Association
- 2 Units
- Lantern Village South Subdivision
Listing and Financial Details
- Legal Lot and Block 15 / 5
- Tax Tract Number 862
- Assessor Parcel Number 68212109
- $1,988 per year additional tax assessments
- Seller Considering Concessions
Similar Home in Dana Point, CA
Home Values in the Area
Average Home Value in this Area
Property History
| Date | Event | Price | Change | Sq Ft Price |
|---|---|---|---|---|
| 02/03/2025 02/03/25 | Sold | $2,700,000 | -3.4% | $703 / Sq Ft |
| 01/11/2025 01/11/25 | Pending | -- | -- | -- |
| 12/07/2024 12/07/24 | For Sale | $2,795,000 | 0.0% | $728 / Sq Ft |
| 08/05/2019 08/05/19 | Rented | $3,600 | -2.7% | -- |
| 07/26/2019 07/26/19 | Under Contract | -- | -- | -- |
| 07/08/2019 07/08/19 | Price Changed | $3,700 | -3.9% | $2 / Sq Ft |
| 06/26/2019 06/26/19 | Price Changed | $3,850 | -3.8% | $2 / Sq Ft |
| 06/03/2019 06/03/19 | For Rent | $4,000 | -- | -- |
Tax History Compared to Growth
Agents Affiliated with this Home
-
Geoffrey Dunlevie

Seller's Agent in 2025
Geoffrey Dunlevie
Compass
(949) 359-1804
5 in this area
41 Total Sales
-
James Ardery

Seller Co-Listing Agent in 2025
James Ardery
Compass
(949) 887-3823
2 in this area
39 Total Sales
-
Tina Horgan

Buyer's Agent in 2025
Tina Horgan
Kastell Real Estate Group
(714) 323-4979
1 in this area
31 Total Sales
-
Ariana Rohrig
A
Seller's Agent in 2019
Ariana Rohrig
Hall & Associates
(949) 496-5200
-
Mark Priegel

Buyer's Agent in 2019
Mark Priegel
Keller Williams Realty
(949) 633-9494
Map
Source: California Regional Multiple Listing Service (CRMLS)
MLS Number: LG24246020
APN: 682-121-09
- 34031 Zarzito Dr
- 34062 Zarzito Dr
- 34061 Mazo Dr
- 24932 La Cresta Dr
- 2353 Doheny Way
- 1632 Doheny Way
- 3327 Doheny Way
- 33772 Copper Lantern St Unit B
- 34055 Alcazar Dr
- 34155 Calle la Primavera
- 33831 Alcazar Dr Unit 4
- 25252 Manzanita Dr
- 25442 Sea Bluffs Dr Unit 302
- 25432 Sea Bluffs Dr Unit 302
- 25422 Sea Bluffs Dr Unit 103
- 33851 Malaga Dr
- 33692 Big Sur St
- 34208 Pacific Coast Hwy
- 34206 Pacific Coast
- 34051 Silver Lantern St
