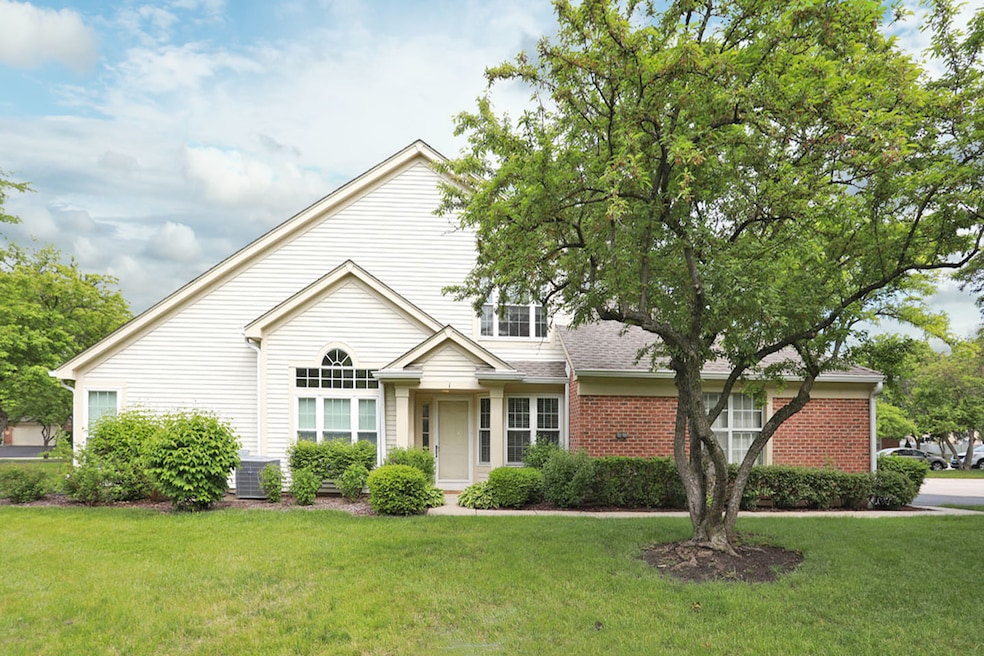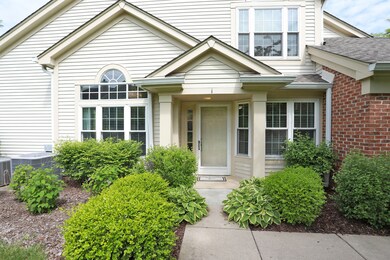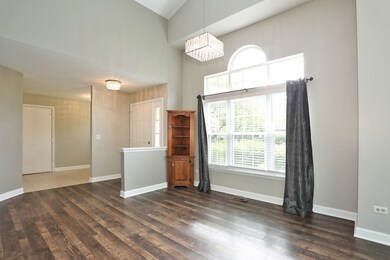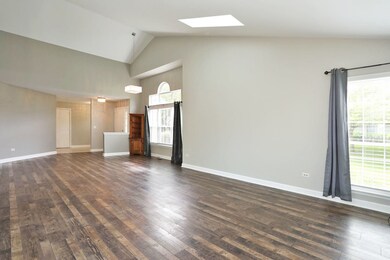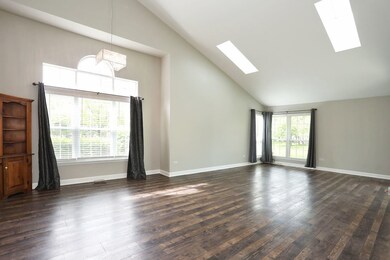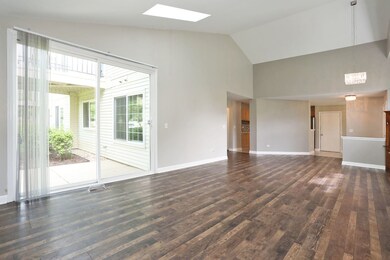
339 Ashford Cir Unit 1 Bartlett, IL 60103
South Tri Village NeighborhoodEstimated payment $2,700/month
Highlights
- Landscaped Professionally
- Wood Flooring
- Den
- Bartlett High School Rated A-
- End Unit
- 4-minute walk to Schrader Park
About This Home
FIRST FLOOR END UNIT RANCH WITH 2-CAR GARAGE! THE CAMBRIDGE MODEL IS THE LARGEST GROUND FLOOR RANCH STYLE UNIT IN THE SUBDIVISION OFFERING 2 BEDROOMS PLUS A DEN THAT COULD EASILY CONVERT TO A 3RD BEDROOM-WONDERFUL OPEN DESIGN..VAULT CEILINGS, SKYLIGHTS & AN ABUNDANCE OF WINDOWS ACCENT THE SPACIOUS LIVING & DINING AREAS PROVIDING PLENTY OF NATURAL LIGHT & OFFERING A LOVELY VIEW OF THE NICELY LANDSCAPED GROUNDS! MODERN KITCHEN WITH ATTRACTIVE CABINETRY, GRANITE COUNTERS & SUNNY DINING AREA-THE PRIMARY BEDROOM SUITE HAS A BIG WALK-IN CLOSET AND PRIVATE BATH WITH SHOWER. UPDATED FLOORING, BATHROOMS, WINDOWS, SLIDING PATIO DOOR, DOORS, TRIM AND MORE! GREAT LOCATION IN A BEAUTIFULLY MAINTAINED SUBDIVISION CHECK IT OUT TODAY!!
Last Listed By
Berkshire Hathaway HomeServices American Heritage License #471001181 Listed on: 05/30/2025

Townhouse Details
Home Type
- Townhome
Est. Annual Taxes
- $5,775
Year Built
- Built in 1992
Lot Details
- End Unit
- Landscaped Professionally
HOA Fees
- $361 Monthly HOA Fees
Parking
- 2 Car Garage
- Driveway
- Parking Included in Price
Home Design
- Ranch Property
- Brick Exterior Construction
- Concrete Perimeter Foundation
Interior Spaces
- 1,418 Sq Ft Home
- 1-Story Property
- Ceiling Fan
- Skylights
- Window Screens
- Entrance Foyer
- Family Room
- Combination Dining and Living Room
- Den
- Storage
- Wood Flooring
Kitchen
- Breakfast Bar
- Range
- Dishwasher
Bedrooms and Bathrooms
- 2 Bedrooms
- 2 Potential Bedrooms
- Bathroom on Main Level
- 2 Full Bathrooms
- Separate Shower
Laundry
- Laundry Room
- Dryer
- Washer
Accessible Home Design
- Grab Bar In Bathroom
- Accessibility Features
- No Interior Steps
- Level Entry For Accessibility
Outdoor Features
- Patio
Schools
- East View Middle School
- Bartlett High School
Utilities
- Forced Air Heating and Cooling System
- Heating System Uses Natural Gas
Listing and Financial Details
- Homeowner Tax Exemptions
Community Details
Overview
- Association fees include insurance, exterior maintenance, lawn care, scavenger, snow removal
- 4 Units
- Karla Association, Phone Number (847) 985-6464
- Fairfax Commons Subdivision, Cambridge Floorplan
- Property managed by American Property Mgmt Of IL
Recreation
- Park
Pet Policy
- Pets up to 60 lbs
- Dogs and Cats Allowed
Additional Features
- Common Area
- Resident Manager or Management On Site
Map
Home Values in the Area
Average Home Value in this Area
Tax History
| Year | Tax Paid | Tax Assessment Tax Assessment Total Assessment is a certain percentage of the fair market value that is determined by local assessors to be the total taxable value of land and additions on the property. | Land | Improvement |
|---|---|---|---|---|
| 2023 | $5,878 | $79,320 | $12,460 | $66,860 |
| 2022 | $5,669 | $70,880 | $11,130 | $59,750 |
| 2021 | $5,497 | $67,290 | $10,570 | $56,720 |
| 2020 | $5,358 | $65,270 | $10,250 | $55,020 |
| 2019 | $5,278 | $62,940 | $9,880 | $53,060 |
| 2018 | $5,185 | $60,220 | $9,450 | $50,770 |
| 2017 | $5,028 | $57,820 | $9,070 | $48,750 |
| 2016 | $3,042 | $55,230 | $8,660 | $46,570 |
| 2015 | $3,220 | $52,280 | $8,200 | $44,080 |
| 2014 | $3,079 | $50,950 | $7,990 | $42,960 |
| 2013 | $3,602 | $52,170 | $8,180 | $43,990 |
Property History
| Date | Event | Price | Change | Sq Ft Price |
|---|---|---|---|---|
| 05/30/2025 05/30/25 | For Sale | $350,000 | +34.6% | $247 / Sq Ft |
| 11/29/2021 11/29/21 | Sold | $260,000 | +2.0% | $183 / Sq Ft |
| 11/11/2021 11/11/21 | Pending | -- | -- | -- |
| 11/10/2021 11/10/21 | For Sale | $255,000 | +13.3% | $180 / Sq Ft |
| 11/20/2019 11/20/19 | Sold | $225,000 | 0.0% | $159 / Sq Ft |
| 10/14/2019 10/14/19 | Pending | -- | -- | -- |
| 10/09/2019 10/09/19 | For Sale | $224,900 | -- | $159 / Sq Ft |
Purchase History
| Date | Type | Sale Price | Title Company |
|---|---|---|---|
| Warranty Deed | $260,000 | None Available | |
| Warranty Deed | $225,000 | First American Title | |
| Deed | $180,000 | First American Title | |
| Interfamily Deed Transfer | -- | None Available |
Mortgage History
| Date | Status | Loan Amount | Loan Type |
|---|---|---|---|
| Open | $160,000 | New Conventional | |
| Previous Owner | $4,862 | FHA | |
| Previous Owner | $220,924 | FHA | |
| Previous Owner | $174,600 | New Conventional | |
| Previous Owner | $265,500 | Reverse Mortgage Home Equity Conversion Mortgage |
Similar Homes in the area
Source: Midwest Real Estate Data (MRED)
MLS Number: 12373939
APN: 01-14-430-073
- 422 Cromwell Cir Unit 2
- 445 Cromwell Cir Unit 4
- 4050 Bayside Dr
- 1697 Gerber Rd
- 1751 Rizzi Ln
- 1345 Georgetown Dr
- 2240 Greenbay Dr
- 1354 Georgetown Dr
- 1395 Potomac Ct
- 1639 Colfax Ct Unit 3
- 460 Mayflower Ln Unit 3
- 1475 Beaumont Cir
- 1326 Narragansett Dr
- 204 Melody Dr
- 4434 Edinburg Ln
- 1378 Boa Trail
- 1051 Rockport Dr Unit 97
- 1332 Beacon Ln
- 1940 Wildwood Ln
- 1032 Rockport Dr Unit 223
