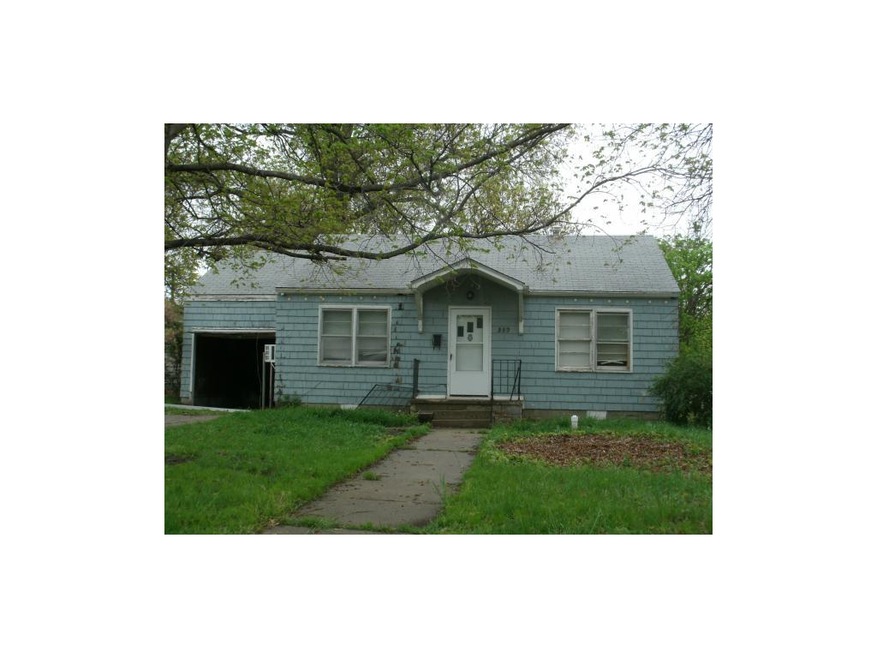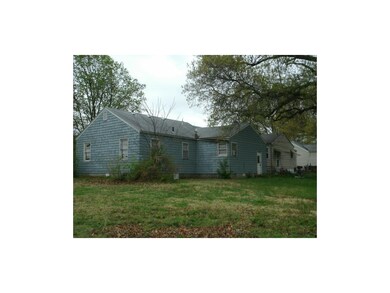
339 E 12th St Ottawa, KS 66067
Highlights
- Ranch Style House
- 1 Car Attached Garage
- Central Heating
- Enclosed patio or porch
About This Home
As of October 2022Two bedroom across from elementary school---has been a rental ($ 550/ mo.) Selling "as is"
Last Agent to Sell the Property
Jerry Harnden
Prestige Real Estate License #SP00219220 Listed on: 04/28/2014
Home Details
Home Type
- Single Family
Est. Annual Taxes
- $1,231
Year Built
- Built in 1948
Parking
- 1 Car Attached Garage
Home Design
- 954 Sq Ft Home
- Ranch Style House
- Composition Roof
- Shingle Siding
Bedrooms and Bathrooms
- 2 Bedrooms
- 1 Full Bathroom
Outdoor Features
- Enclosed patio or porch
Schools
- Garfield Elementary School
- Ottawa High School
Utilities
- Window Unit Cooling System
- Central Heating
Community Details
- Ottawa Original Town Subdivision
Listing and Financial Details
- Assessor Parcel Number OTC3760
Similar Home in Ottawa, KS
Home Values in the Area
Average Home Value in this Area
Purchase History
| Date | Type | Sale Price | Title Company |
|---|---|---|---|
| Deed | -- | -- |
Property History
| Date | Event | Price | Change | Sq Ft Price |
|---|---|---|---|---|
| 10/19/2022 10/19/22 | Sold | -- | -- | -- |
| 09/18/2022 09/18/22 | Pending | -- | -- | -- |
| 09/05/2022 09/05/22 | For Sale | $145,000 | +286.7% | $152 / Sq Ft |
| 05/15/2014 05/15/14 | Sold | -- | -- | -- |
| 05/02/2014 05/02/14 | Pending | -- | -- | -- |
| 04/29/2014 04/29/14 | For Sale | $37,500 | -- | $39 / Sq Ft |
Tax History Compared to Growth
Tax History
| Year | Tax Paid | Tax Assessment Tax Assessment Total Assessment is a certain percentage of the fair market value that is determined by local assessors to be the total taxable value of land and additions on the property. | Land | Improvement |
|---|---|---|---|---|
| 2024 | $2,703 | $17,906 | $5,220 | $12,686 |
| 2023 | $2,607 | $16,594 | $3,498 | $13,096 |
| 2022 | $2,159 | $13,340 | $2,927 | $10,413 |
| 2021 | $2,073 | $12,179 | $2,920 | $9,259 |
| 2020 | $1,846 | $10,626 | $2,686 | $7,940 |
| 2019 | $1,781 | $10,063 | $2,466 | $7,597 |
| 2018 | $1,681 | $9,430 | $2,277 | $7,153 |
| 2017 | $1,443 | $8,073 | $2,277 | $5,796 |
| 2016 | $1,437 | $8,154 | $2,277 | $5,877 |
| 2015 | $1,231 | $8,154 | $2,277 | $5,877 |
| 2014 | $1,231 | $7,392 | $2,277 | $5,115 |
Agents Affiliated with this Home
-
Tanya Turner

Seller's Agent in 2022
Tanya Turner
Red Door Home Group
(785) 418-7212
85 Total Sales
-
J
Seller's Agent in 2014
Jerry Harnden
Prestige Real Estate
-
Bill Schleiter

Buyer's Agent in 2014
Bill Schleiter
Prestige Real Estate
(785) 418-9156
24 Total Sales
Map
Source: Heartland MLS
MLS Number: 1880344
APN: 131-01-0-30-03-018.00-0
- 425 E 12th St
- 1125 S Mulberry St
- 1137 S Mulberry St
- 1110 S Hickory St
- 1141 S Main St
- 524 E 14th St
- 1430 S Cedar St
- 414 S Poplar St
- 839 S Oak St
- 841 S Hickory St
- 1124 S Locust St
- 824 S Oak St
- 820 S Cedar St
- 811 S Hickory St
- 1015 S Elm St
- 823 S Pecan St
- 726 S Oak St
- 217 W 9th St
- 1222 S Maple St
- 731 S Main St

