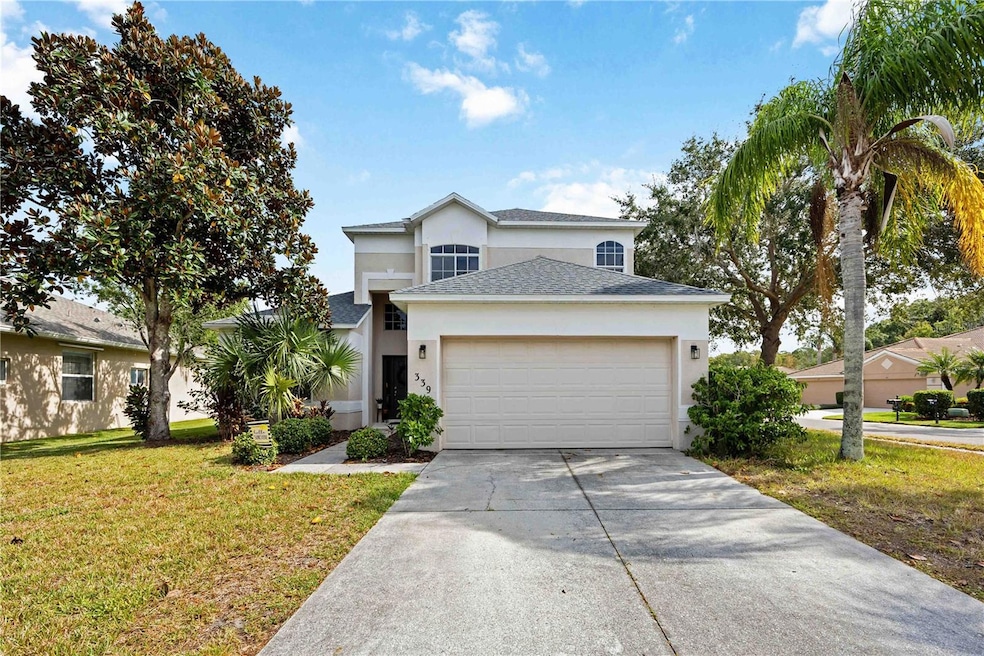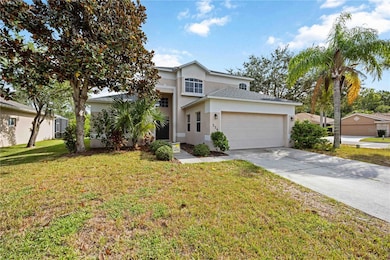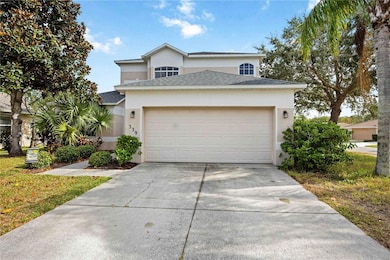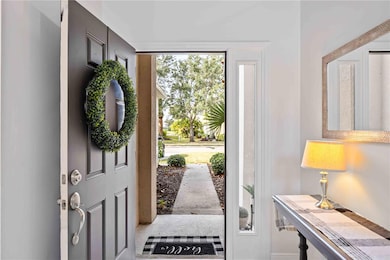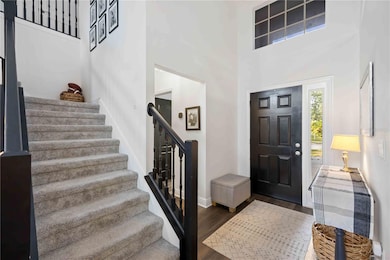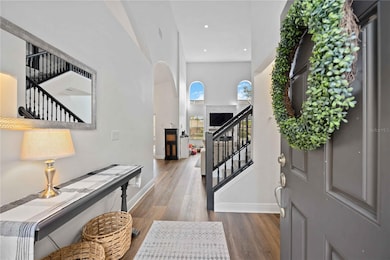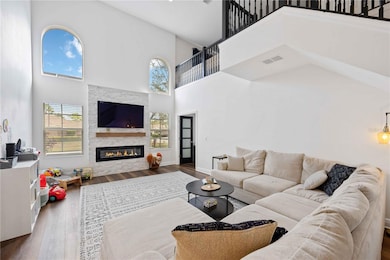339 Heritage Isles Way Bradenton, FL 34212
Heritage Harbour NeighborhoodEstimated payment $3,384/month
Highlights
- Golf Course Community
- Fitness Center
- Gated Community
- Freedom Elementary School Rated A-
- Screened Pool
- Clubhouse
About This Home
Act Fast—Your Dream Florida Pool Home Awaits! Discover a rare opportunity to own a stunning, upgraded 3 Bedroom, 2 1/2 bath, 2 story pool home in the sought-after, gated community of Stoneybrook at Heritage Harbour. This former Lennar model is move-in ready and designed for modern Florida living. Step inside and you'll notice the newer, beautiful luxury vinyl floors throughout the first floor living area. The living room has soaring cathedral ceilings and sunlit windows that fill the open layout with warmth and a built-in fireplace for your enjoyment. The dining area has views of the pool and backyards areas through sliders. The eat-in kitchen has brand new quartz counters and recently added appliances. The en-suite primary bedroom located on the first floor offers privacy and convenience, with walk-in closet and ceiling fans and view of the pool area. The primary bathroom has a garden tub to relax in, dual sinks and a separate walk-in shower. The downstair also offers a powder room and indoor laundry room. Upstairs you'll find a versatile loft—perfect for an office, media room, or play space. In addition, two additional guest rooms with regular closets and ceiling fans and a guest bathroom with dual sinks and a combination tub shower. Some upgrades include a newer roof in 2021, refrigerator, range, microwave and dishwasher just one year old. Outside, your private pool and spa create the ultimate retreat for relaxation or entertaining. There’s even room to add a summer kitchen, making it easy to enjoy that true indoor-outdoor Florida lifestyle year-round. Peace of mind comes with hurricane shutters and a 24/7 gated entrance. Beyond your door, you’ll find resort-style amenities—golf club membership is not mandatory and voluntary membership is available, fitness center, tennis, pickleball, heated pools, sports fields, dog parks, and scenic walking trails. The on-site Heritage Harbour Golf & Eatery hosts fun community events! All of this comes with low quarterly fees and an unbeatable location—just minutes to Costco, I-75, beaches, shopping, and downtown Sarasota. Whether you’re looking for a primary home, vacation retreat, or investment, this home checks every box. Don’t miss your chance to own in one of Bradenton’s premier communities—schedule your private showing today!
Listing Agent
COLDWELL BANKER REALTY Brokerage Phone: 941-907-1033 License #0603401 Listed on: 11/11/2025

Co-Listing Agent
COLDWELL BANKER REALTY Brokerage Phone: 941-907-1033 License #0674050
Home Details
Home Type
- Single Family
Est. Annual Taxes
- $7,393
Year Built
- Built in 2003
Lot Details
- 8,851 Sq Ft Lot
- Lot Dimensions are 120x77
- Southwest Facing Home
- Mature Landscaping
- Corner Lot
- Property is zoned PDMU
HOA Fees
Parking
- 2 Car Attached Garage
- Ground Level Parking
- Garage Door Opener
- Driveway
Home Design
- Contemporary Architecture
- Slab Foundation
- Shingle Roof
- Block Exterior
- Stucco
Interior Spaces
- 2,016 Sq Ft Home
- 2-Story Property
- Cathedral Ceiling
- Ceiling Fan
- Electric Fireplace
- Blinds
- Sliding Doors
- Great Room
- Living Room with Fireplace
- Dining Room
- Loft
- Inside Utility
- Pool Views
Kitchen
- Eat-In Kitchen
- Range
- Microwave
- Dishwasher
- Solid Surface Countertops
- Disposal
Flooring
- Carpet
- Concrete
- Ceramic Tile
- Luxury Vinyl Tile
Bedrooms and Bathrooms
- 3 Bedrooms
- Primary Bedroom on Main
- Split Bedroom Floorplan
- En-Suite Bathroom
- Walk-In Closet
- Soaking Tub
- Bathtub With Separate Shower Stall
- Garden Bath
Laundry
- Laundry Room
- Dryer
- Washer
Pool
- Screened Pool
- Heated In Ground Pool
- Heated Spa
- In Ground Spa
- Fence Around Pool
- Pool Deck
Schools
- Freedom Elementary School
- Carlos E. Haile Middle School
Utilities
- Central Heating and Cooling System
- Underground Utilities
- High Speed Internet
- Cable TV Available
Additional Features
- Enclosed Patio or Porch
- Property is near a golf course
Listing and Financial Details
- Visit Down Payment Resource Website
- Tax Lot 134
- Assessor Parcel Number 1102007759
- $785 per year additional tax assessments
Community Details
Overview
- Association fees include common area taxes, pool, escrow reserves fund, management, recreational facilities, security
- Jessica Association, Phone Number (941) 750-9688
- Heritage Harbour Association
- Built by Lennar
- Stoneybrook At Heritage Community
- Stoneybrook At Heritage Harbour A 1 Subdivision
- On-Site Maintenance
- Association Owns Recreation Facilities
- The community has rules related to deed restrictions, allowable golf cart usage in the community
Recreation
- Golf Course Community
- Community Playground
- Fitness Center
- Community Pool
- Park
Additional Features
- Clubhouse
- Gated Community
Map
Home Values in the Area
Average Home Value in this Area
Tax History
| Year | Tax Paid | Tax Assessment Tax Assessment Total Assessment is a certain percentage of the fair market value that is determined by local assessors to be the total taxable value of land and additions on the property. | Land | Improvement |
|---|---|---|---|---|
| 2025 | $7,393 | $422,914 | $30,600 | $392,314 |
| 2024 | $7,393 | $451,037 | $30,600 | $420,437 |
| 2023 | $7,981 | $496,540 | $30,600 | $465,940 |
| 2022 | $5,408 | $426,811 | $30,000 | $396,811 |
| 2021 | $5,192 | $293,203 | $30,000 | $263,203 |
| 2020 | $5,178 | $275,844 | $30,000 | $245,844 |
| 2019 | $5,374 | $281,963 | $30,000 | $251,963 |
| 2018 | $5,330 | $275,309 | $30,000 | $245,309 |
| 2017 | $4,981 | $265,506 | $0 | $0 |
| 2016 | $4,977 | $261,947 | $0 | $0 |
| 2015 | $4,395 | $256,870 | $0 | $0 |
| 2014 | $4,395 | $219,913 | $0 | $0 |
| 2013 | $4,094 | $196,351 | $22,300 | $174,051 |
Property History
| Date | Event | Price | List to Sale | Price per Sq Ft | Prior Sale |
|---|---|---|---|---|---|
| 11/11/2025 11/11/25 | Price Changed | $499,950 | +11.1% | $248 / Sq Ft | |
| 11/11/2025 11/11/25 | For Sale | $449,950 | +12.5% | $223 / Sq Ft | |
| 08/27/2021 08/27/21 | Sold | $400,000 | -2.4% | $198 / Sq Ft | View Prior Sale |
| 07/27/2021 07/27/21 | Pending | -- | -- | -- | |
| 07/16/2021 07/16/21 | Price Changed | $410,000 | -4.7% | $203 / Sq Ft | |
| 06/29/2021 06/29/21 | For Sale | $430,000 | -- | $213 / Sq Ft |
Purchase History
| Date | Type | Sale Price | Title Company |
|---|---|---|---|
| Warranty Deed | $400,000 | Attorney | |
| Interfamily Deed Transfer | -- | Attorney | |
| Deed | $296,200 | -- | |
| Deed | $361,600 | -- | |
| Deed | $48,800 | -- |
Mortgage History
| Date | Status | Loan Amount | Loan Type |
|---|---|---|---|
| Open | $366,660 | New Conventional | |
| Previous Owner | $222,000 | No Value Available |
Source: Stellar MLS
MLS Number: A4671682
APN: 11020-0775-9
- 335 Heritage Isles Way
- 303 Heritage Isles Way
- 375 Fairway Isles Ln
- 8215 Summer Greens Terrace
- 7581 Camden Harbour Dr Unit 1
- 8415 Summer Greens Terrace
- 8222 Haven Harbour Way
- 244 Golden Harbour Trail
- 9003 Willowbrook Cir
- 9008 Willowbrook Cir
- 9010 Kingsbury Place
- 7081 Chatum Light Run
- 9008 Brookfield Terrace
- 7215 Heritage Grand Place
- 8606 Stone Harbour Loop
- 7140 Marsh View Terrace
- 9074 Willowbrook Cir
- 7124 Marsh View Terrace
- 811 Fairwaycove Ln Unit 107
- 819 Fairwaycove Ln Unit 203
- 331 Heritage Isles Way
- 315 Heritage Isles Way
- 7742 Camden Harbour Dr
- 8423 Eagle Isles Place
- 7215 Ketch Place
- 7155 Marsh View Terrace
- 7041 Chatum Light Run
- 8628 Stone Harbour Loop
- 819 Fairwaycove Ln Unit 203
- 115 River Enclave Ct
- 7029 Chatum Light Run
- 135 River Enclave Ct
- 1003 Fairwaycove Ln Unit 103
- 148 Wandering Wetlands Cir
- 9023 Stone Harbour Loop
- 214 Cape Harbour Loop
- 311 Cape Harbour Loop Unit 101
- 311 Cape Harbour Loop
- 339 River Enclave Ct
- 7124 Grand Estuary Trail Unit 104
