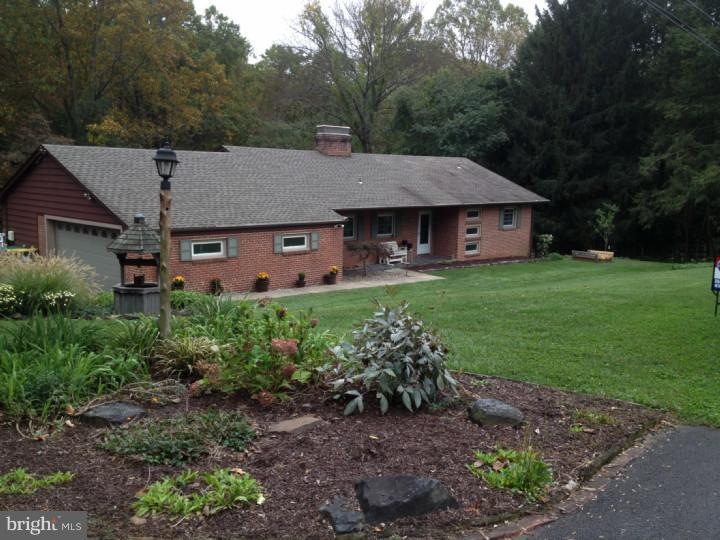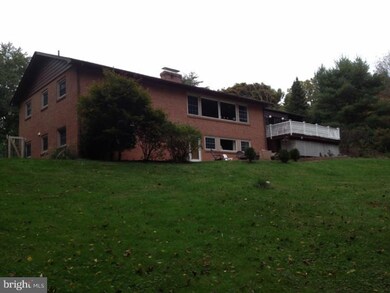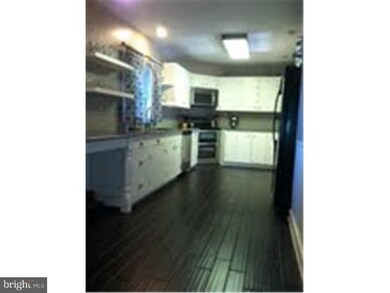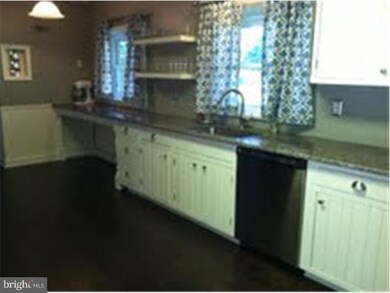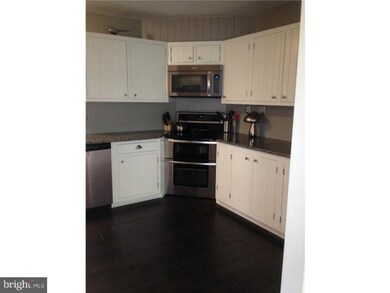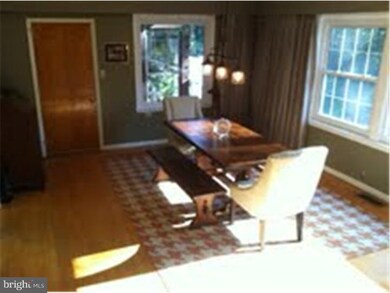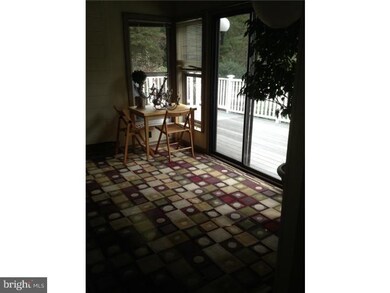
339 Mockingbird Hill Rd Hockessin, DE 19707
Estimated Value: $369,000 - $670,000
Highlights
- 1.11 Acre Lot
- Raised Ranch Architecture
- 2 Car Attached Garage
- Dupont (H.B.) Middle School Rated A
- 2 Fireplaces
- Living Room
About This Home
As of December 2013Charming 4 bedroom home nestled in this popular small community of 17 homes in Hockessin off Mill Creek Road. This hillside ranch has an open floor plan with lots of windows to take advantage of the beautiful natural setting that surrounds it, and an enclosed porch with a large composite deck off the back. Deer, foxes, rabbits, and squirrels are a plenty, and the edible perennial plants in the yard are blueberry bushes, blackberry bushes, an apricot tree, wild wine berries, asparagus, mint, oregano and rhubarb. On the side of this ranch is a fenced in plot ready for a vegetable garden. Both the main floor and the lower level have wonderful fire places and large windows to enjoy the view. The lower level has great open space that walks out to a large patio. This meticulously cared for property is the perfect place for inside & outside entertaining.
Home Details
Home Type
- Single Family
Est. Annual Taxes
- $2,852
Year Built
- Built in 1955
Lot Details
- 1.11 Acre Lot
- Property is zoned NC21
HOA Fees
- $13 Monthly HOA Fees
Parking
- 2 Car Attached Garage
Home Design
- Raised Ranch Architecture
- Rambler Architecture
- Brick Exterior Construction
Interior Spaces
- 2,300 Sq Ft Home
- 2 Fireplaces
- Family Room
- Living Room
- Basement Fills Entire Space Under The House
Bedrooms and Bathrooms
- 4 Bedrooms
- En-Suite Primary Bedroom
- 2 Full Bathrooms
Laundry
- Laundry Room
- Laundry on lower level
Utilities
- Forced Air Heating and Cooling System
- Back Up Oil Heat Pump System
- Well
- Electric Water Heater
- On Site Septic
Community Details
- Mockingbird Hill Subdivision
Listing and Financial Details
- Tax Lot 033
- Assessor Parcel Number 08-025.20-033
Ownership History
Purchase Details
Home Financials for this Owner
Home Financials are based on the most recent Mortgage that was taken out on this home.Purchase Details
Home Financials for this Owner
Home Financials are based on the most recent Mortgage that was taken out on this home.Purchase Details
Home Financials for this Owner
Home Financials are based on the most recent Mortgage that was taken out on this home.Similar Homes in the area
Home Values in the Area
Average Home Value in this Area
Purchase History
| Date | Buyer | Sale Price | Title Company |
|---|---|---|---|
| Angelucci Brian J | $369,900 | None Available | |
| Fyock Leah | $365,000 | Transnation Title Ins Co | |
| Murphy John E | $245,000 | -- |
Mortgage History
| Date | Status | Borrower | Loan Amount |
|---|---|---|---|
| Open | Angelucci Brian J | $50,000 | |
| Open | Angelucci Brian J | $329,200 | |
| Closed | Angelucci Brian J | $349,000 | |
| Closed | Angelucci Brian J | $351,405 | |
| Previous Owner | Fyock Leah | $345,600 | |
| Previous Owner | Fyock Leah | $346,750 | |
| Previous Owner | Murphy John E | $28,000 | |
| Previous Owner | Murphy John E | $160,000 |
Property History
| Date | Event | Price | Change | Sq Ft Price |
|---|---|---|---|---|
| 12/11/2013 12/11/13 | Sold | $369,900 | 0.0% | $161 / Sq Ft |
| 10/16/2013 10/16/13 | Pending | -- | -- | -- |
| 10/09/2013 10/09/13 | For Sale | $369,900 | -- | $161 / Sq Ft |
Tax History Compared to Growth
Tax History
| Year | Tax Paid | Tax Assessment Tax Assessment Total Assessment is a certain percentage of the fair market value that is determined by local assessors to be the total taxable value of land and additions on the property. | Land | Improvement |
|---|---|---|---|---|
| 2024 | $4,031 | $109,100 | $25,900 | $83,200 |
| 2023 | $3,556 | $109,100 | $25,900 | $83,200 |
| 2022 | $3,598 | $109,100 | $25,900 | $83,200 |
| 2021 | $3,598 | $109,100 | $25,900 | $83,200 |
| 2020 | $0 | $109,100 | $25,900 | $83,200 |
| 2019 | $3,604 | $109,100 | $25,900 | $83,200 |
| 2018 | $3,533 | $109,100 | $25,600 | $83,500 |
| 2017 | $3,489 | $109,100 | $25,600 | $83,500 |
| 2016 | $3,333 | $109,100 | $25,600 | $83,500 |
| 2015 | $3,123 | $109,100 | $25,600 | $83,500 |
| 2014 | $2,890 | $109,100 | $25,600 | $83,500 |
Agents Affiliated with this Home
-
Margaret Vavala

Seller's Agent in 2013
Margaret Vavala
RE/MAX
(302) 438-2818
13 Total Sales
-
Linda Felicetti

Buyer's Agent in 2013
Linda Felicetti
Patterson Schwartz
(302) 234-5195
6 in this area
64 Total Sales
Map
Source: Bright MLS
MLS Number: 1003615822
APN: 08-025.20-033
- 9 Paddington Ct
- 192 Fairhill Dr
- 151 Sawin Ln
- 3203 Falcon Ln Unit SUITE 311
- 3209 Falcon Ln Unit 229
- 123 Fairhill Dr
- 141 Ramunno Cir
- 45 Wyndom Cir
- 3810 Newport Gap Pike
- 25 Hayloft Cir
- 34 Withers Way
- 202 Charleston Dr
- 10 Westwoods Blvd
- 0 Stoney Batter Rd
- 110 Wembley Rd
- 11 Whitekirk Dr
- 614 Loveville Rd Unit D1H
- 16 Winterbury Cir
- 234 Steeplechase Cir
- 13 Signal Hill Dr
- 339 Mockingbird Hill Rd
- 351 Mockingbird Hill Rd
- 335 Mockingbird Hill Rd
- 342 Mockingbird Hill Rd
- 334 Mockingbird Hill Rd
- 350 Mockingbird Hill Rd
- 355 Mockingbird Hill Rd
- 327 Mockingbird Hill Rd
- 358 Mockingbird Hill Rd
- 359 Mockingbird Hill Rd
- 425 Valley Brook Dr
- 429 Valley Brook Dr
- 439 Valley Brook Dr
- 443 Valley Brook Dr
- 363 Mockingbird Hill Rd
- 362 Mockingbird Hill Rd
- 3757 Mill Creek Rd
- 3761 Mill Creek Rd
- 430 Valley Brook Dr
- 447 Valley Brook Dr
