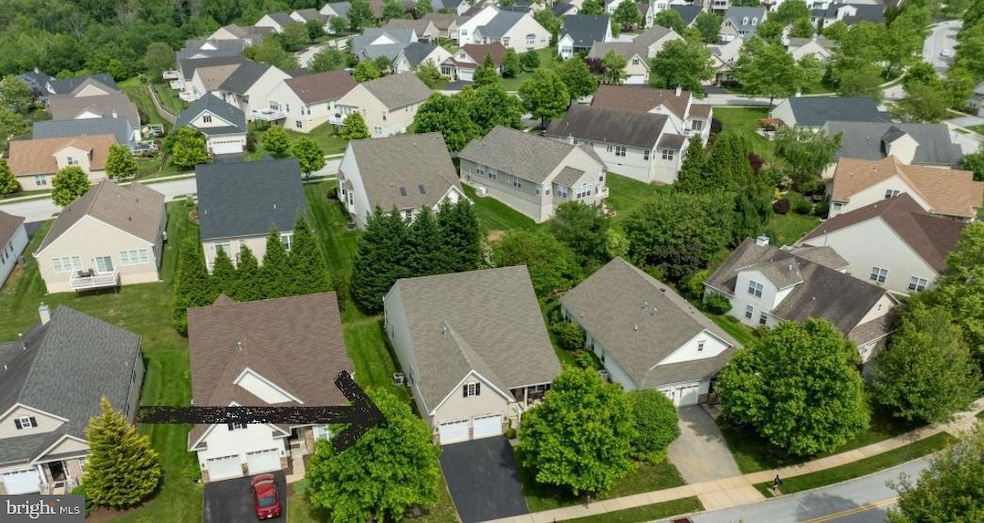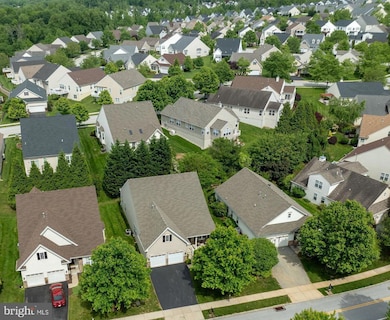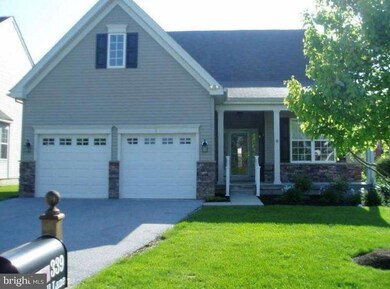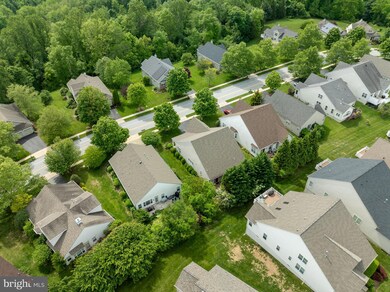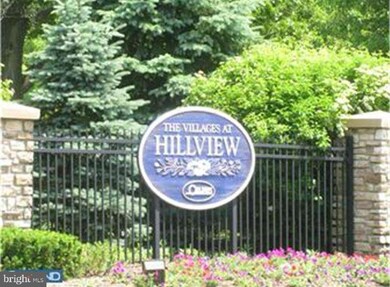
339 Randall Ln Coatesville, PA 19320
Valley NeighborhoodEstimated payment $3,551/month
Highlights
- Senior Living
- Deck
- Wood Flooring
- Clubhouse
- Rambler Architecture
- 1 Fireplace
About This Home
THE VILLAGES AT HILLVIEW, CHESTER COUNTY'S PREMIER ACTIVE ADULT COMMUNITY, This home , 2 bedrooms & 2 full bathrooms, features 1 floor living, with the basement ready to be finished, workshop & offers tons of storage room! Enter the foyer, with marble entry. French Doors leading to the front-facing office/den . Hardwood floors take you back to the oversized living / dining room combo, great for entertaining. Hardwood flooring flows into the heart of the house...the kitchen, with Cherry cabinets & the efficient gourmet granite kitchen with a gas cooktop and two wall ovens, upgraded cabinetry, a convenient desk area, a S/S refrigerator, and a handy pantry. Along with the island seating, the ample dining area will accommodate lots of casual company. The kitchen overlooks the cathedral family room with a gas fireplace. The slider takes you to the composite deck that overlooks greenspace. Relax under the electric awning on warm summer days on this QUIET DECK AWAY FROM ROAD NOISE. Come back in to the bedrooms, the primary suite is spacious with walk-in closets. The tiled bath has a large shower stall, double-bowl vanity. The cozy second bedroom & hall/guest bath has a shower/tub combo. The laundry room comes equipped with awesome raised matching front-load washer & dryer and an included utility tub, with access to 2- car garage. This exceptional community - Stay active on the courts playing tennis, pickleball or basketball, or in the state-of-the-art FITNESS CENTER or simply relax by the pool, or find a great restaurant to dine with neighbors & friends, Hillview has it all. Throw away your mowers & snow shovels...the HOA takes care of everything for you & even clears snow right up to your front door...Just move in & make friends. With easy access to local shopping, dining, golf, & medical facilities, you will find that Hillview is a great location for providing for your social, medical, shopping & gastronomical needs. Hillview is located approx. an hour away from the Philadelphia International Airport, the Wilmington (DE) Airport, and the Harrisburg International Airport and within 10 minutes of the Thorndale SEPTA train station. Come for a visit!
Home Details
Home Type
- Single Family
Est. Annual Taxes
- $7,869
Year Built
- Built in 2009
Lot Details
- 7,698 Sq Ft Lot
HOA Fees
- $270 Monthly HOA Fees
Parking
- 2 Car Attached Garage
- Front Facing Garage
- Driveway
Home Design
- Rambler Architecture
- Vinyl Siding
- Concrete Perimeter Foundation
Interior Spaces
- 2,128 Sq Ft Home
- Property has 1 Level
- 1 Fireplace
- Living Room
- Dining Room
- Unfinished Basement
- Workshop
- Laundry on main level
Kitchen
- Eat-In Kitchen
- Dishwasher
- Kitchen Island
- Disposal
Flooring
- Wood
- Wall to Wall Carpet
Bedrooms and Bathrooms
- 2 Main Level Bedrooms
- En-Suite Primary Bedroom
- 2 Full Bathrooms
Outdoor Features
- Deck
- Patio
Utilities
- Forced Air Heating and Cooling System
- Cooling System Utilizes Natural Gas
- 200+ Amp Service
- Natural Gas Water Heater
Listing and Financial Details
- Coming Soon on 5/31/25
- Tax Lot 0226
- Assessor Parcel Number 38-03 -0226
Community Details
Overview
- Senior Living
- $1,000 Capital Contribution Fee
- Association fees include pool(s), common area maintenance, exterior building maintenance, snow removal, trash, health club, all ground fee, alarm system
- Senior Community | Residents must be 55 or older
- Hillview HOA
- Villages At Hillview Subdivision, Tarrington Floorplan
- Property Manager
Amenities
- Clubhouse
Recreation
- Tennis Courts
- Community Playground
- Community Pool
Map
Home Values in the Area
Average Home Value in this Area
Tax History
| Year | Tax Paid | Tax Assessment Tax Assessment Total Assessment is a certain percentage of the fair market value that is determined by local assessors to be the total taxable value of land and additions on the property. | Land | Improvement |
|---|---|---|---|---|
| 2024 | $7,549 | $148,400 | $40,640 | $107,760 |
| 2023 | $7,356 | $148,400 | $40,640 | $107,760 |
| 2022 | $7,129 | $148,400 | $40,640 | $107,760 |
| 2021 | $6,908 | $148,400 | $40,640 | $107,760 |
| 2020 | $6,844 | $148,400 | $40,640 | $107,760 |
| 2019 | $6,592 | $148,400 | $40,640 | $107,760 |
| 2018 | $6,319 | $148,400 | $40,640 | $107,760 |
| 2017 | $5,911 | $148,400 | $40,640 | $107,760 |
| 2016 | $4,965 | $148,400 | $40,640 | $107,760 |
| 2015 | $4,965 | $148,400 | $40,640 | $107,760 |
| 2014 | $4,965 | $148,400 | $40,640 | $107,760 |
Property History
| Date | Event | Price | Change | Sq Ft Price |
|---|---|---|---|---|
| 07/10/2014 07/10/14 | Sold | $260,000 | -3.7% | $122 / Sq Ft |
| 05/31/2014 05/31/14 | Pending | -- | -- | -- |
| 05/14/2014 05/14/14 | For Sale | $269,900 | -- | $127 / Sq Ft |
Purchase History
| Date | Type | Sale Price | Title Company |
|---|---|---|---|
| Deed | $260,000 | None Available | |
| Deed | $280,000 | None Available |
Mortgage History
| Date | Status | Loan Amount | Loan Type |
|---|---|---|---|
| Open | $150,000 | Credit Line Revolving |
Similar Homes in Coatesville, PA
Source: Bright MLS
MLS Number: PACT2098838
APN: 38-003-0226.0000
- 285 Gaston Ln
- 176 Stoyer Rd
- 300 Gilmer Rd
- 1301 Hulnick Rd Unit 43817
- 169 Davish Rd
- 417 Gilmer Rd
- 2738 S Manor Rd
- 304 Moore Rd
- 1301 Blackhorse Hill Rd
- 401 Poplar St
- 499 Prospect Ave
- 634 Coates St
- 109 Mount Airy Rd
- 411 Coates St
- 298 N Chester Ave
- 868 Coates St
- 319 Adams Dr
- 181 N 6th Ave
- 32 Maplewood Dr
- 107 Baker Rd
