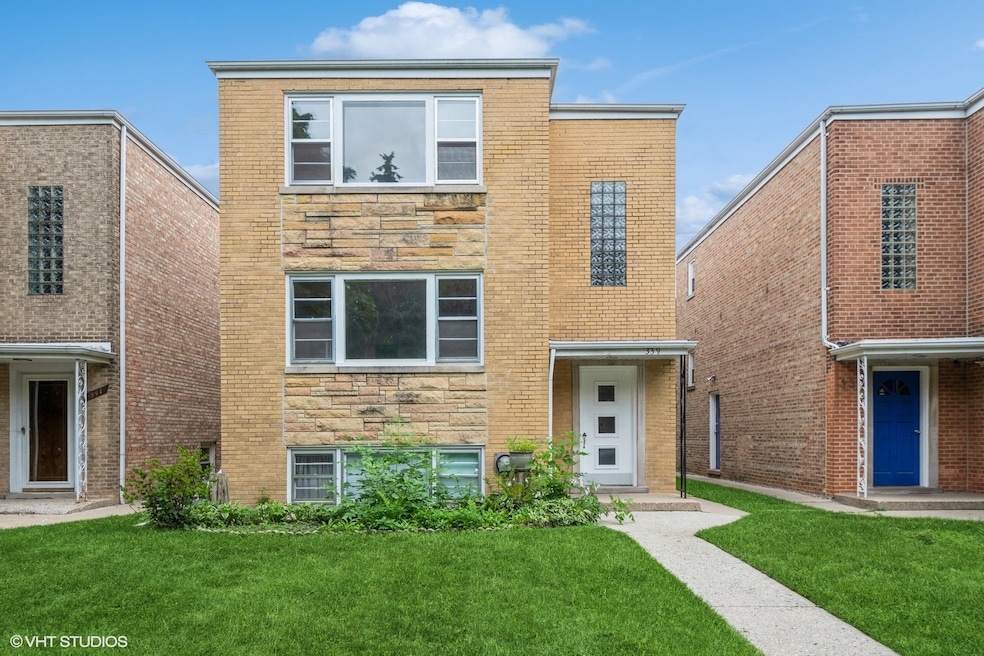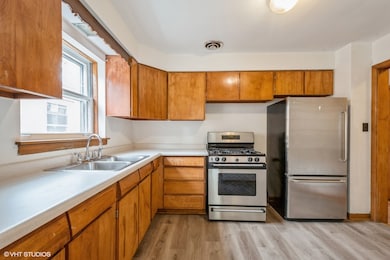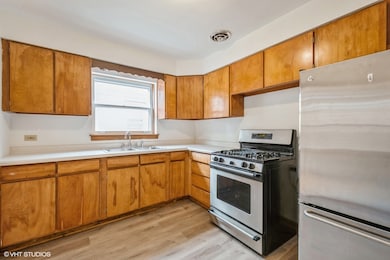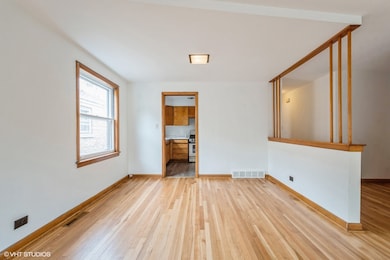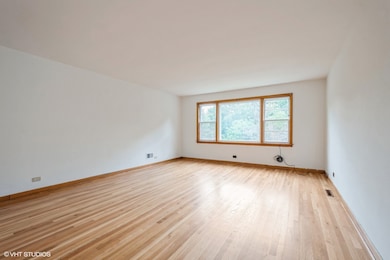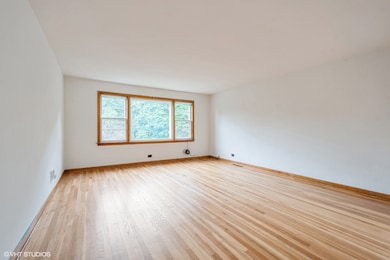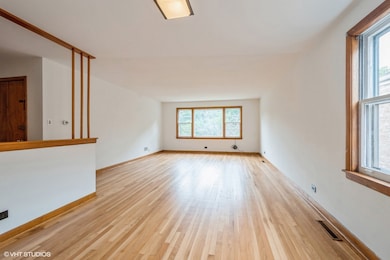339 Sherman Ave Unit 2 Evanston, IL 60202
Highlights
- Open Floorplan
- Lock-and-Leave Community
- Living Room
- Evanston Township High School Rated A+
- Wood Flooring
- 3-minute walk to Kee Lee Tot Lot
About This Home
Discover this beautifully maintained apartment featuring gleaming hardwood floors throughout and an expansive layout perfect for comfortable living. The large kitchen includes ample table space, while the oversized living and dining rooms provide plenty of room to relax or entertain. Enjoy two tranquil bedrooms, generous closet space, and large picture windows that fill the home with natural light. Additional highlights include included parking, on-site laundry, and abundant storage throughout. Ideally located near St. Francis Hospital, public transportation (Metra, Purple, and Red Lines), shopping, schools, and just minutes from the lake. This is a non-smoking apartment in a non-smoking building.
Property Details
Home Type
- Multi-Family
Year Built
- Built in 1959 | Remodeled in 2022
Home Design
- Property Attached
- Brick Exterior Construction
Interior Spaces
- 1,000 Sq Ft Home
- 2-Story Property
- Open Floorplan
- Family Room
- Living Room
- Dining Room
- Laundry Room
Kitchen
- Range
- Dishwasher
Flooring
- Wood
- Carpet
Bedrooms and Bathrooms
- 2 Bedrooms
- 2 Potential Bedrooms
- 1 Full Bathroom
Parking
- 1 Parking Space
- Off Alley Parking
- Parking Included in Price
- Assigned Parking
Utilities
- Window Unit Cooling System
- Forced Air Heating System
- Heating System Uses Natural Gas
Listing and Financial Details
- Property Available on 7/1/25
- Rent includes water, parking, scavenger, exterior maintenance, lawn care, storage lockers, snow removal
Community Details
Overview
- 2 Units
- Association Phone (773) 251-6860
- Low-Rise Condominium
- Lock-and-Leave Community
Amenities
- Laundry Facilities
- Community Storage Space
Pet Policy
- Cats Allowed
Map
Source: Midwest Real Estate Data (MRED)
MLS Number: 12398015
- 318 Custer Ave
- 719 Mulford St Unit 2F
- 626 Oakton St Unit 3
- 820 Oakton St Unit 3A
- 612 South Blvd Unit C
- 250 Ridge Ave Unit 4L
- 336 Ridge Ave Unit 1
- 811 South Blvd
- 1029 Hull Terrace
- 200 Ridge Ave Unit 2C
- 121 Custer Ave Unit 2S
- 555 Elmwood Ave Unit 1
- 132 Clyde Ave Unit 1321
- 1021 South Blvd
- 1102 Brummel St
- 7501 N Damen Ave Unit AG
- 1214 Hull Terrace
- 626 Judson Ave Unit 3
- 7515 N Damen Ave Unit EG
- 7540 N Ridge Blvd Unit 5D
