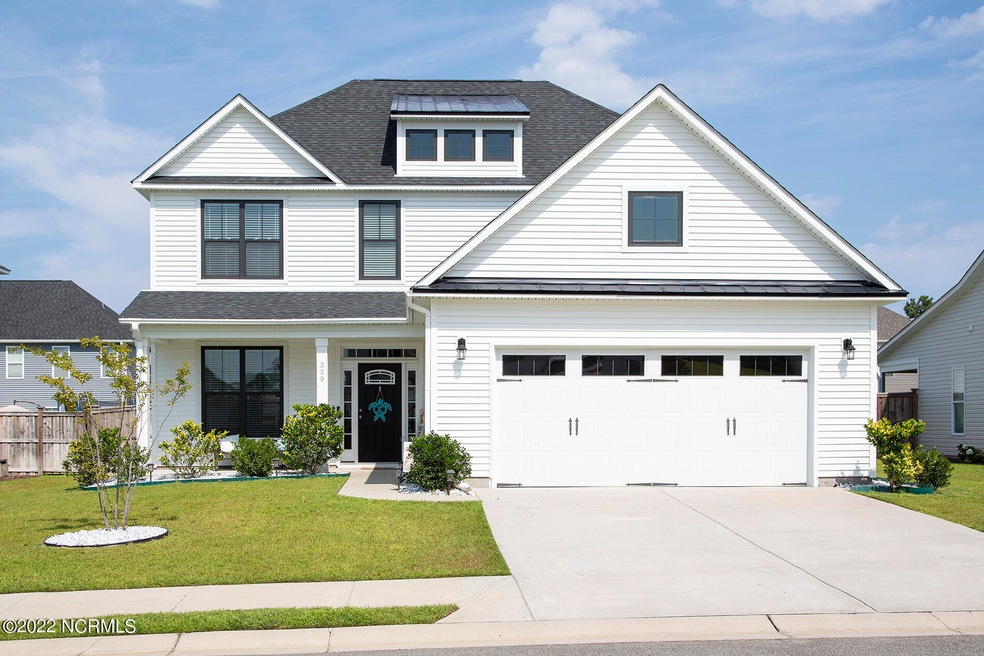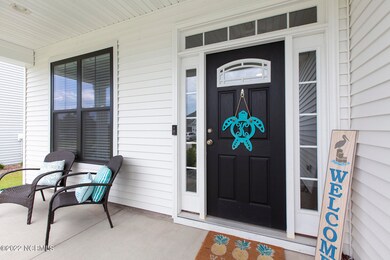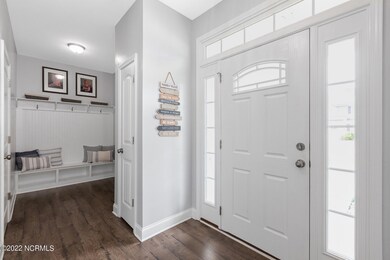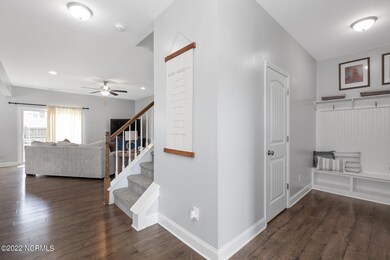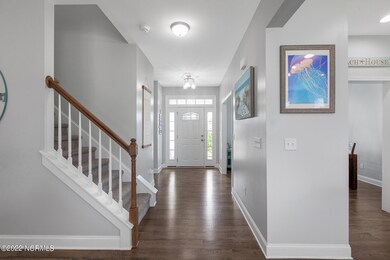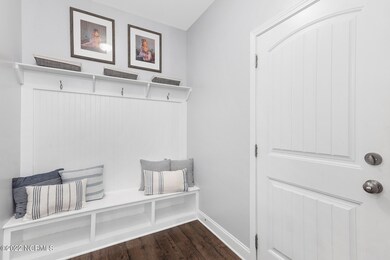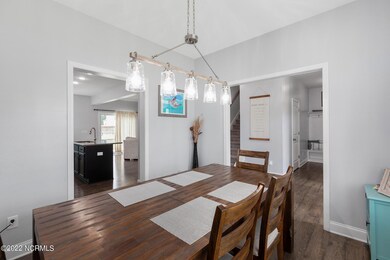
339 Tralee Rd Wilmington, NC 28412
Arrondale NeighborhoodEstimated Value: $508,568 - $573,000
Highlights
- Main Floor Primary Bedroom
- Bonus Room
- Covered patio or porch
- Edwin A. Anderson Elementary School Rated A-
- Home Office
- Breakfast Area or Nook
About This Home
As of January 2023Located in Tralee Place, this move-in-ready 4 bedroom and 3.5 bath home built by Stevens Fine Homes is synonymous with quality. The curb appeal is enhanced by its attractive farmhouse-style white siding and black trim, rocking chair front porch, and manicured landscape. The open floorplan is accentuated by the muted color palette, wide plank flooring, and upgraded lighting. The kitchen boasts granite countertops with complementing backsplash, staggered white cabinetry, stainless appliances, and a center island. The spacious downstairs master bedroom has an elegant tray ceiling; its master bathroom is comprised of a double vanity, soaking tub, separate shower, and large walk-in closet. Upstairs, the bonus landing serves as the perfect space for a den or exercise area. There are 3 additional bedrooms upstairs - all equally well-appointed - as well as a home office. Special features of this home include a mudroom with a customized bench/drop zone and a built-in dog house under the stairwell. Other features include a formal dining room, laundry room, patio, walk-in attic, fenced backyard, no city taxes, and a 2-car garage. Tralee Place has pedestrian-friendly sidewalks and is conveniently located near Carolina Beach.
Last Agent to Sell the Property
Coldwell Banker Sea Coast Advantage-Midtown Listed on: 08/19/2022

Last Buyer's Agent
Berkshire Hathaway HomeServices Carolina Premier Properties License #193446

Home Details
Home Type
- Single Family
Est. Annual Taxes
- $1,825
Year Built
- Built in 2017
Lot Details
- 2,599 Sq Ft Lot
- Lot Dimensions are 65x120x65x120
- Fenced Yard
- Irrigation
- Property is zoned R-15
Home Design
- Slab Foundation
- Wood Frame Construction
- Shingle Roof
- Vinyl Siding
- Stick Built Home
Interior Spaces
- 2,599 Sq Ft Home
- 2-Story Property
- Tray Ceiling
- Ceiling height of 9 feet or more
- Ceiling Fan
- Blinds
- Living Room
- Formal Dining Room
- Home Office
- Bonus Room
- Partial Basement
- Laundry Room
Kitchen
- Breakfast Area or Nook
- Stove
- Built-In Microwave
- Dishwasher
Flooring
- Carpet
- Tile
- Luxury Vinyl Plank Tile
Bedrooms and Bathrooms
- 4 Bedrooms
- Primary Bedroom on Main
- Walk-In Closet
Parking
- 2 Car Attached Garage
- Driveway
Outdoor Features
- Covered patio or porch
Schools
- Anderson Elementary School
- Murray Middle School
- Ashley High School
Utilities
- Central Air
- Heat Pump System
- Electric Water Heater
Listing and Financial Details
- Assessor Parcel Number R07800-006-374-000
Community Details
Overview
- Property has a Home Owners Association
- Tralee Place Subdivision
- Maintained Community
Security
- Resident Manager or Management On Site
Ownership History
Purchase Details
Home Financials for this Owner
Home Financials are based on the most recent Mortgage that was taken out on this home.Purchase Details
Home Financials for this Owner
Home Financials are based on the most recent Mortgage that was taken out on this home.Similar Homes in Wilmington, NC
Home Values in the Area
Average Home Value in this Area
Purchase History
| Date | Buyer | Sale Price | Title Company |
|---|---|---|---|
| Slot Traci | $455,000 | -- | |
| Kristiansen Robbie J | $297,000 | None Available |
Mortgage History
| Date | Status | Borrower | Loan Amount |
|---|---|---|---|
| Open | Slot Traci Beth | $50,000 | |
| Open | Slot Traci | $318,000 | |
| Previous Owner | Kristiansen Robbie J | $291,403 |
Property History
| Date | Event | Price | Change | Sq Ft Price |
|---|---|---|---|---|
| 01/10/2023 01/10/23 | Sold | $455,000 | -3.2% | $175 / Sq Ft |
| 11/26/2022 11/26/22 | Pending | -- | -- | -- |
| 10/17/2022 10/17/22 | Price Changed | $469,900 | -1.1% | $181 / Sq Ft |
| 09/03/2022 09/03/22 | Price Changed | $475,000 | -3.0% | $183 / Sq Ft |
| 08/19/2022 08/19/22 | For Sale | $489,900 | +65.1% | $188 / Sq Ft |
| 08/10/2018 08/10/18 | Sold | $296,780 | 0.0% | $116 / Sq Ft |
| 08/08/2018 08/08/18 | Pending | -- | -- | -- |
| 08/18/2017 08/18/17 | For Sale | $296,780 | -- | $116 / Sq Ft |
Tax History Compared to Growth
Tax History
| Year | Tax Paid | Tax Assessment Tax Assessment Total Assessment is a certain percentage of the fair market value that is determined by local assessors to be the total taxable value of land and additions on the property. | Land | Improvement |
|---|---|---|---|---|
| 2024 | $1,806 | $335,900 | $59,000 | $276,900 |
| 2023 | $1,806 | $333,400 | $59,000 | $274,400 |
| 2022 | $1,805 | $333,400 | $59,000 | $274,400 |
| 2021 | $1,837 | $333,400 | $59,000 | $274,400 |
| 2020 | $1,426 | $225,400 | $45,000 | $180,400 |
| 2019 | $1,426 | $180,300 | $45,000 | $135,300 |
| 2018 | $1,140 | $180,300 | $45,000 | $135,300 |
Agents Affiliated with this Home
-
Shane Register Team
S
Seller's Agent in 2023
Shane Register Team
Coldwell Banker Sea Coast Advantage-Midtown
(910) 799-5531
6 in this area
678 Total Sales
-
Paul Martinez
P
Buyer's Agent in 2023
Paul Martinez
Berkshire Hathaway HomeServices Carolina Premier Properties
(910) 458-3739
1 in this area
33 Total Sales
-
J
Seller's Agent in 2018
Jennie Stevens Team
Coldwell Banker Sea Coast Advantage
Map
Source: Hive MLS
MLS Number: 100345219
APN: R07800-006-374-000
- 6520 Woodlee Ln
- 128 Latitude Ln
- 116 Helmsman Dr
- 6232 Sugar Pine Dr
- 105 Helmsman Dr
- 6751 Blacktip Ln
- 113 Rockledge Rd
- 6148 Sugar Pine Dr
- 321 Santa Ana Dr
- 6501 River Vista Dr
- 629 Windgate Dr
- 6814 Lipscomb Dr
- 6424 River Vista Dr
- 637 Hillside Dr
- 429 Rivage Promenade
- 539 Chattooga Place
- 444 Island End Ct
- 505 Rivage Promenade
- 119 River Gate Ln
- 447 Island End Ct
