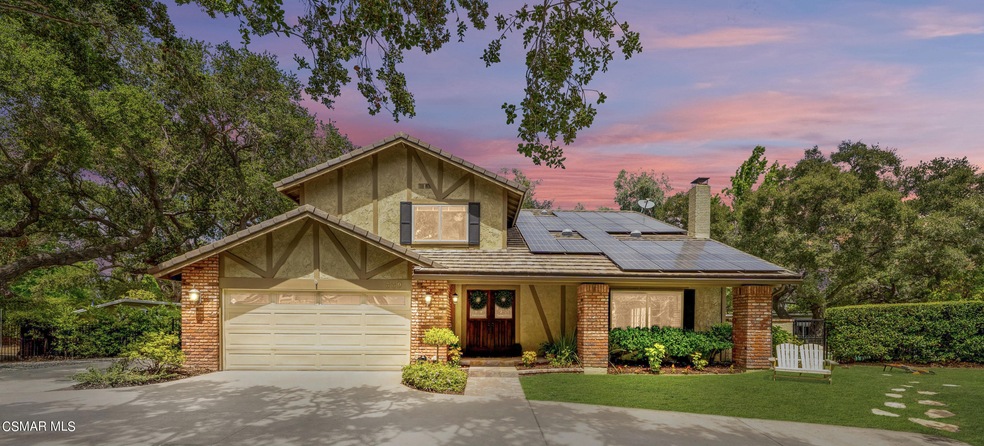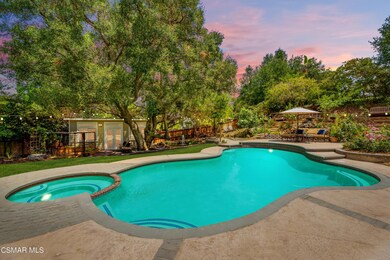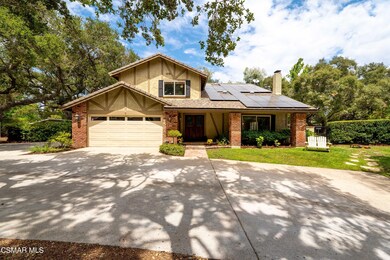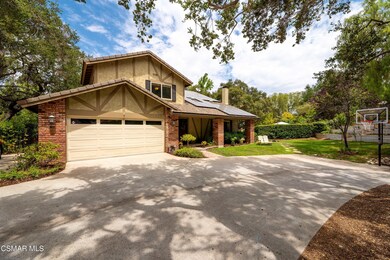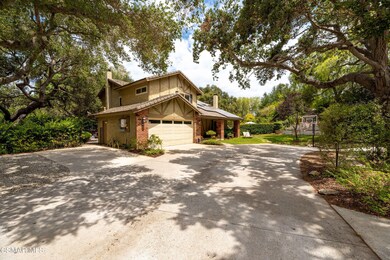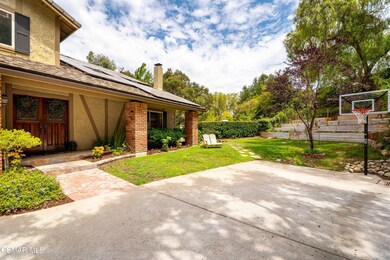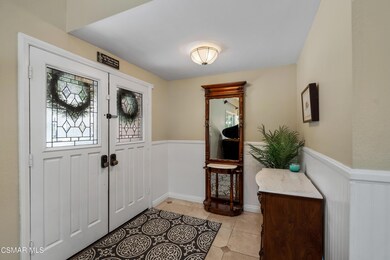
339 Woodlet Way Thousand Oaks, CA 91361
Estimated Value: $1,606,708 - $1,777,000
Highlights
- In Ground Pool
- Primary Bedroom Suite
- Traditional Architecture
- Acacia Elementary School Rated A-
- Updated Kitchen
- Quartz Countertops
About This Home
As of September 2021Welcome home to this majestic Oak tree-lined cul-de-sac. This 4 bedroom, 2 1/2 bath home in Thousand Oaks features a large lot of 17,500 sf (.40 acres). In the perfect entertainer's backyard, you'll find a sparkling pool/spa, Koi pond, waterfalls, accessory dwelling unit currently used as a gym and office (240 sf), and plenty of space to explore. There is a zipline and basketball hoop for fun, landscape lighting and music throughout, newer decking and artificial sod. Several fruit trees including fig, peach, plum, apple, orange, tangerine, grapefruit, lemon & nectarine, and raised garden beds to grow your vegetables, plus a newer shed. Inside you'll enjoy neutral colored paint, newly installed vinyl waterproof wood plank flooring in an up-to-date color throughout much of the downstairs. Custom cabinets and bookcases were added recently. The kitchen was remodeled approx. 5 months ago with custom built island, quartz countertops, designer backsplash and SS appliances. The bedrooms are upstairs and include 3 nice sized bedrooms and hallway bathroom with dual vanities, tub & shower. The ensuite primary bedroom is quite large. Bathroom was remodeled approx. 4 months ago and features gorgeous tile flooring, free-standing tub and enclosed glass shower. There is a large walk-in closet, and a connected space perfect for an office or nursery. Other bonuses include leased solar panels, electric car charging station, Close to hiking trails, shops and restaurants. Hurry, this won't last! Notes: Solar is on a lease - $205/month.
Last Listed By
Sheryl Lynn Johnson
Aviara Real Estate Listed on: 08/13/2021
Home Details
Home Type
- Single Family
Est. Annual Taxes
- $16,316
Year Built
- Built in 1979 | Remodeled
Lot Details
- 0.4 Acre Lot
- East Facing Home
- Fenced Yard
- Wood Fence
- Block Wall Fence
- Landscaped
- Sprinkler System
- Property is zoned RPD5U
Parking
- 2 Car Direct Access Garage
Home Design
- Traditional Architecture
- Slab Foundation
- Concrete Roof
- Wood Siding
- Stucco
Interior Spaces
- 2,683 Sq Ft Home
- 2-Story Property
- Wet Bar
- Crown Molding
- Recessed Lighting
- Gas Fireplace
- Double Pane Windows
- Family Room with Fireplace
- Living Room with Fireplace
- Formal Dining Room
- Home Office
- Home Gym
- Carpet
Kitchen
- Updated Kitchen
- Oven
- Gas Cooktop
- Microwave
- Dishwasher
- Kitchen Island
- Quartz Countertops
- Disposal
Bedrooms and Bathrooms
- 4 Bedrooms
- Primary Bedroom Suite
- Walk-In Closet
- Remodeled Bathroom
- Powder Room
- Double Vanity
- Bathtub with Shower
- Shower Only
Laundry
- Laundry in unit
- Gas Dryer Hookup
Home Security
- Security System Owned
- Carbon Monoxide Detectors
- Fire and Smoke Detector
Pool
- In Ground Pool
- In Ground Spa
- Outdoor Pool
Outdoor Features
- Shed
Utilities
- Air Conditioning
- Forced Air Heating System
- Heating System Uses Natural Gas
Community Details
- No Home Owners Association
- Carriage Square Estates 561 Subdivision
Listing and Financial Details
- Assessor Parcel Number 6810133045
Ownership History
Purchase Details
Home Financials for this Owner
Home Financials are based on the most recent Mortgage that was taken out on this home.Purchase Details
Home Financials for this Owner
Home Financials are based on the most recent Mortgage that was taken out on this home.Purchase Details
Home Financials for this Owner
Home Financials are based on the most recent Mortgage that was taken out on this home.Purchase Details
Home Financials for this Owner
Home Financials are based on the most recent Mortgage that was taken out on this home.Purchase Details
Purchase Details
Home Financials for this Owner
Home Financials are based on the most recent Mortgage that was taken out on this home.Purchase Details
Purchase Details
Home Financials for this Owner
Home Financials are based on the most recent Mortgage that was taken out on this home.Similar Homes in the area
Home Values in the Area
Average Home Value in this Area
Purchase History
| Date | Buyer | Sale Price | Title Company |
|---|---|---|---|
| Foster Paul | $1,410,000 | Orange Coast Title | |
| Kazmer Kyle M | -- | -- | |
| Kazmer Kyle | $899,000 | Stewart Title | |
| Metheny Ryan C | $840,000 | Lawyers Title Company | |
| Morrison Euvino Vincent Michael | -- | -- | |
| Morrison Euvino Vincent Michael | -- | Stewart Title Company | |
| Morrison Euvino Vincent Michael | -- | Stewart Title Company | |
| Morrison Euvino Vincent Michael | -- | -- | |
| Morrison Euvino Vincent M | $360,000 | Equity Title |
Mortgage History
| Date | Status | Borrower | Loan Amount |
|---|---|---|---|
| Open | Foster Paul | $900,000 | |
| Previous Owner | Kazmer Kyle M | $150,000 | |
| Previous Owner | Kazmer Kyle M | $565,000 | |
| Previous Owner | Kazmer Kyle M | -- | |
| Previous Owner | Kazmer Kyle | $600,000 | |
| Previous Owner | Metheny Ryan C | $668,000 | |
| Previous Owner | Euvino Vincent Michael | $397,900 | |
| Previous Owner | Euvino Vincent Michael | $415,000 | |
| Previous Owner | Euvino Vincent M | $150,000 | |
| Previous Owner | Euvino Vincent Michael | $150,000 | |
| Previous Owner | Euvino Vincent Michael | $75,000 | |
| Previous Owner | Morrison Euvino Vincent Michael | $365,000 | |
| Previous Owner | Euvino Vincent Michael | $40,000 | |
| Previous Owner | Euvino Vincent M | $318,000 | |
| Previous Owner | Morrison Euvino Vincent M | $315,000 |
Property History
| Date | Event | Price | Change | Sq Ft Price |
|---|---|---|---|---|
| 09/02/2021 09/02/21 | Sold | $1,410,000 | 0.0% | $526 / Sq Ft |
| 08/05/2021 08/05/21 | For Sale | $1,410,000 | +56.8% | $526 / Sq Ft |
| 06/17/2016 06/17/16 | Sold | $899,000 | 0.0% | $335 / Sq Ft |
| 05/18/2016 05/18/16 | Pending | -- | -- | -- |
| 03/29/2016 03/29/16 | For Sale | $899,000 | +7.0% | $335 / Sq Ft |
| 08/17/2013 08/17/13 | Sold | $840,000 | 0.0% | $293 / Sq Ft |
| 07/18/2013 07/18/13 | Pending | -- | -- | -- |
| 06/03/2013 06/03/13 | For Sale | $840,000 | -- | $293 / Sq Ft |
Tax History Compared to Growth
Tax History
| Year | Tax Paid | Tax Assessment Tax Assessment Total Assessment is a certain percentage of the fair market value that is determined by local assessors to be the total taxable value of land and additions on the property. | Land | Improvement |
|---|---|---|---|---|
| 2024 | $16,316 | $1,466,964 | $953,527 | $513,437 |
| 2023 | $15,876 | $1,438,200 | $934,830 | $503,370 |
| 2022 | $15,590 | $1,410,000 | $916,500 | $493,500 |
| 2021 | $11,049 | $983,183 | $639,234 | $343,949 |
| 2020 | $10,547 | $973,103 | $632,680 | $340,423 |
| 2019 | $10,267 | $954,024 | $620,275 | $333,749 |
| 2018 | $10,057 | $935,318 | $608,113 | $327,205 |
| 2017 | $9,857 | $916,980 | $596,190 | $320,790 |
| 2016 | $9,527 | $869,847 | $347,939 | $521,908 |
| 2015 | $9,365 | $856,782 | $342,713 | $514,069 |
| 2014 | $9,213 | $840,000 | $336,000 | $504,000 |
Agents Affiliated with this Home
-
S
Seller's Agent in 2021
Sheryl Lynn Johnson
Aviara Real Estate
-
D
Seller's Agent in 2016
Douglas Stotts
Claire Molavi, Broker
-
N
Buyer's Agent in 2016
Non Member
Non Member Office
-
J
Seller's Agent in 2013
Judith Seeger
Keller Williams Westlake Village
-
J
Seller Co-Listing Agent in 2013
Jenny Carlton
Keller Williams Westlake Village
-
K
Buyer's Agent in 2013
Kathleen Baumsteiger
Real Living Pacific Realty
Map
Source: Conejo Simi Moorpark Association of REALTORS®
MLS Number: 221004308
APN: 681-0-133-045
- 270 Fox Hills Dr
- 263 Fox Hills Dr
- 277 Green Moor Place
- 278 Green Lea Place
- 231 Green Heath Place
- 188 Pinecrest Rd
- 275 Yellowstone Ave
- 725 E Hillcrest Dr
- 531 Benson Way
- 341 Blake Ridge Ct
- 647 Brossard Dr
- 632 White Oak Ln
- 638 White Oak Ln
- 607 White Oak Ln
- 789 Glen Oaks Rd
- 428 Maidstone Ln
- 575 Spyglass Ln
- 339 Woodlet Way
- 348 Woodlet Way
- 337 Fox Hills Dr
- 347 Woodlet Way
- 329 Fox Hills Dr
- 345 Fox Hills Dr
- 321 Fox Hills Dr
- 356 Woodlet Way
- 355 Woodlet Way
- 334 Fox Hills Dr
- 311 Fox Hills Dr
- 350 Fox Hills Dr
- 358 Fox Hills Dr
- 87 Shady Grove Ln
- 303 Fox Hills Dr
- 55 Los Padres Dr
- 108 Shady Grove Ln
- 366 Fox Hills Dr
- 310 Fox Hills Dr
- 105 Shady Grove Ln
