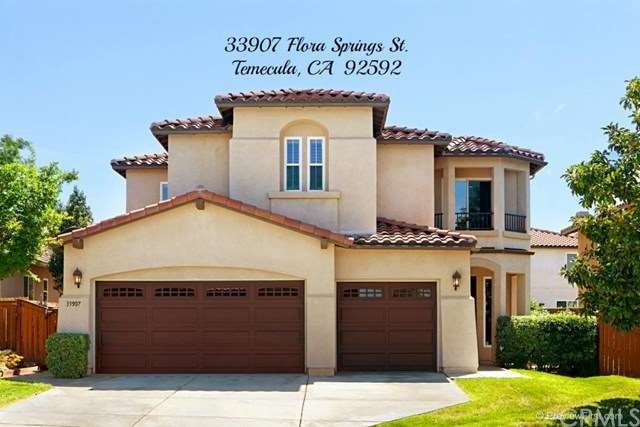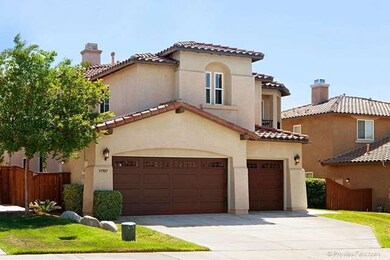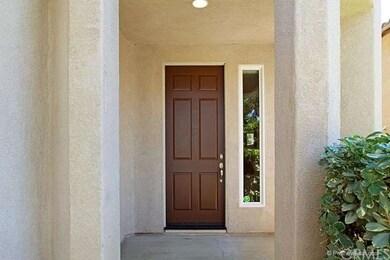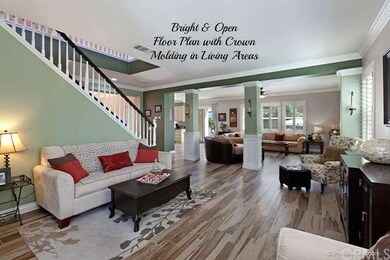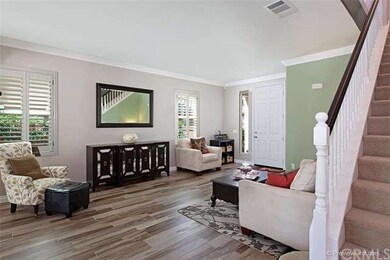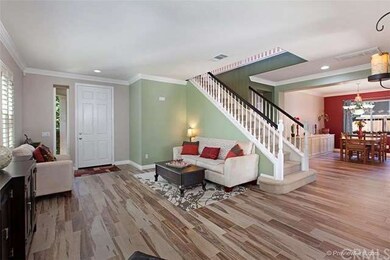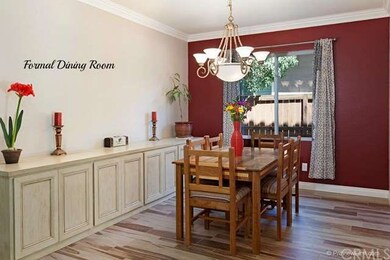
33907 Flora Springs St Temecula, CA 92592
Morgan Hill NeighborhoodHighlights
- Solar Heated In Ground Pool
- Primary Bedroom Suite
- View of Hills
- Tony Tobin Elementary School Rated A
- Open Floorplan
- Clubhouse
About This Home
As of July 2021$35,000 Price Reduction and the amazing Morgan Hill Executive Home - This home is perfection in every room - With so many upgrades it is far better than a new home! there is beautiful brand new tile and carpet throughout. The floor plan is perfect - a large Family Room with Built in Entertainment Center is open to the Gourmet Kitchen. The spacious kitchen has a large center island, stainless appliances, double oven, beautiful granite counters and back splash. There is one bedroom down with a full bath that has been beautifully decorated with contrasting wood trim. Upstairs there is an enormous loft, a huge Master Suite with an office, built in entertainment center, and a deck overlooking the back yard - which is perfect for entertaining with a pool, spa (which is salt), and BBQ. There are two other huge bedrooms - each with their own bath! Crowne Molding accents in many rooms! Morgan Hill has a fantastic Community Pool, playground, tennis courts, clubhouse and more. Located in the Great Oak High School District, and other top schools - this home will be perfect for your family!
Last Agent to Sell the Property
First Team Real Estate License #00859916 Listed on: 08/16/2016

Home Details
Home Type
- Single Family
Est. Annual Taxes
- $12,089
Year Built
- Built in 2004
Lot Details
- 6,098 Sq Ft Lot
- Wood Fence
- New Fence
- Landscaped
- Rectangular Lot
- Paved or Partially Paved Lot
- Level Lot
- Corners Of The Lot Have Been Marked
- Front Yard Sprinklers
- Private Yard
- Lawn
- Back and Front Yard
HOA Fees
- $99 Monthly HOA Fees
Parking
- 3 Car Direct Access Garage
- Parking Available
- Two Garage Doors
- Garage Door Opener
- Driveway
Property Views
- Hills
- Valley
Home Design
- Mediterranean Architecture
- Turnkey
- Slab Foundation
- Concrete Roof
- Stucco
Interior Spaces
- 3,229 Sq Ft Home
- 2-Story Property
- Open Floorplan
- Wainscoting
- Cathedral Ceiling
- Double Pane Windows
- Awning
- Custom Window Coverings
- Casement Windows
- Sliding Doors
- Panel Doors
- Formal Entry
- Family Room with Fireplace
- Family Room Off Kitchen
- Living Room
- Dining Room
- Loft
Kitchen
- Breakfast Area or Nook
- Open to Family Room
- Double Convection Oven
- Electric Oven
- Built-In Range
- Range Hood
- Microwave
- Water Line To Refrigerator
- Dishwasher
- Kitchen Island
- Granite Countertops
- Disposal
Flooring
- Carpet
- Tile
Bedrooms and Bathrooms
- 4 Bedrooms
- Main Floor Bedroom
- Fireplace in Primary Bedroom
- Primary Bedroom Suite
- Walk-In Closet
- 4 Full Bathrooms
Laundry
- Laundry Room
- Laundry on upper level
- Gas Dryer Hookup
Home Security
- Home Security System
- Carbon Monoxide Detectors
- Fire and Smoke Detector
Pool
- Solar Heated In Ground Pool
- In Ground Spa
- Gas Heated Pool
- Gunite Pool
- Gunite Spa
- Solar Heated Spa
- Waterfall Pool Feature
- Fence Around Pool
Outdoor Features
- Covered Patio or Porch
- Exterior Lighting
- Outdoor Grill
- Rain Gutters
Location
- Property is near public transit
- Suburban Location
Utilities
- Forced Air Heating and Cooling System
- Heating System Uses Natural Gas
- Central Water Heater
- Sewer Paid
Listing and Financial Details
- Tax Lot 109
- Tax Tract Number 29554
- Assessor Parcel Number 966262007
Community Details
Amenities
- Outdoor Cooking Area
- Community Barbecue Grill
- Picnic Area
- Clubhouse
- Meeting Room
- Recreation Room
Recreation
- Tennis Courts
- Community Playground
- Community Pool
- Community Spa
Ownership History
Purchase Details
Home Financials for this Owner
Home Financials are based on the most recent Mortgage that was taken out on this home.Purchase Details
Home Financials for this Owner
Home Financials are based on the most recent Mortgage that was taken out on this home.Purchase Details
Home Financials for this Owner
Home Financials are based on the most recent Mortgage that was taken out on this home.Purchase Details
Home Financials for this Owner
Home Financials are based on the most recent Mortgage that was taken out on this home.Purchase Details
Home Financials for this Owner
Home Financials are based on the most recent Mortgage that was taken out on this home.Purchase Details
Home Financials for this Owner
Home Financials are based on the most recent Mortgage that was taken out on this home.Purchase Details
Home Financials for this Owner
Home Financials are based on the most recent Mortgage that was taken out on this home.Similar Homes in Temecula, CA
Home Values in the Area
Average Home Value in this Area
Purchase History
| Date | Type | Sale Price | Title Company |
|---|---|---|---|
| Grant Deed | $874,000 | Stewart Title Of California | |
| Interfamily Deed Transfer | -- | None Available | |
| Grant Deed | $522,000 | Priority Title | |
| Grant Deed | $435,000 | Title365 | |
| Interfamily Deed Transfer | -- | Title 365 | |
| Trustee Deed | $347,000 | Accommodation | |
| Grant Deed | $515,000 | Fidelity National Title |
Mortgage History
| Date | Status | Loan Amount | Loan Type |
|---|---|---|---|
| Open | $524,400 | New Conventional | |
| Previous Owner | $508,000 | Stand Alone Refi Refinance Of Original Loan | |
| Previous Owner | $417,000 | New Conventional | |
| Previous Owner | $413,250 | New Conventional | |
| Previous Owner | $216,000 | Credit Line Revolving | |
| Previous Owner | $177,000 | Unknown | |
| Previous Owner | $119,000 | Credit Line Revolving | |
| Previous Owner | $411,695 | Purchase Money Mortgage | |
| Closed | $51,462 | No Value Available |
Property History
| Date | Event | Price | Change | Sq Ft Price |
|---|---|---|---|---|
| 07/07/2021 07/07/21 | Sold | $874,000 | 0.0% | $271 / Sq Ft |
| 05/12/2021 05/12/21 | Pending | -- | -- | -- |
| 05/05/2021 05/05/21 | For Sale | $874,000 | +67.4% | $271 / Sq Ft |
| 08/24/2016 08/24/16 | Sold | $522,000 | -3.2% | $162 / Sq Ft |
| 08/16/2016 08/16/16 | For Sale | $539,500 | 0.0% | $167 / Sq Ft |
| 07/01/2016 07/01/16 | Pending | -- | -- | -- |
| 06/29/2016 06/29/16 | Price Changed | $539,500 | -0.9% | $167 / Sq Ft |
| 06/10/2016 06/10/16 | Price Changed | $544,500 | -0.8% | $169 / Sq Ft |
| 06/05/2016 06/05/16 | Price Changed | $549,000 | -1.4% | $170 / Sq Ft |
| 05/24/2016 05/24/16 | Price Changed | $557,000 | -0.4% | $172 / Sq Ft |
| 05/03/2016 05/03/16 | Price Changed | $559,000 | -3.6% | $173 / Sq Ft |
| 04/21/2016 04/21/16 | For Sale | $579,900 | +33.3% | $180 / Sq Ft |
| 02/13/2013 02/13/13 | Sold | $435,000 | +1.2% | $135 / Sq Ft |
| 01/04/2013 01/04/13 | For Sale | $429,900 | -- | $133 / Sq Ft |
Tax History Compared to Growth
Tax History
| Year | Tax Paid | Tax Assessment Tax Assessment Total Assessment is a certain percentage of the fair market value that is determined by local assessors to be the total taxable value of land and additions on the property. | Land | Improvement |
|---|---|---|---|---|
| 2025 | $12,089 | $927,494 | $106,120 | $821,374 |
| 2023 | $12,089 | $891,480 | $102,000 | $789,480 |
| 2022 | $11,800 | $570,880 | $171,263 | $399,617 |
| 2021 | $8,714 | $559,687 | $167,905 | $391,782 |
| 2020 | $8,606 | $553,949 | $166,184 | $387,765 |
| 2019 | $8,508 | $543,088 | $162,926 | $380,162 |
| 2018 | $8,371 | $532,440 | $159,732 | $372,708 |
| 2017 | $8,231 | $522,000 | $156,600 | $365,400 |
| 2016 | $7,310 | $452,497 | $62,411 | $390,086 |
| 2015 | $7,668 | $445,703 | $61,475 | $384,228 |
| 2014 | $7,483 | $436,974 | $60,272 | $376,702 |
Agents Affiliated with this Home
-
Susana Vickery

Seller's Agent in 2021
Susana Vickery
eXp Realty of Southern California, Inc.
(951) 398-1212
1 in this area
51 Total Sales
-
J
Buyer's Agent in 2021
Janice Jung
Long Dragon Realty Group, Inc.
-
Nancy Hughes

Seller's Agent in 2016
Nancy Hughes
First Team Real Estate
(951) 704-4644
2 in this area
76 Total Sales
-
Shawn Sorenson

Seller's Agent in 2013
Shawn Sorenson
Exit Alliance Realty
(951) 505-9111
42 Total Sales
-
D
Buyer's Agent in 2013
David Kyle
Allison James Estates & Homes
Map
Source: California Regional Multiple Listing Service (CRMLS)
MLS Number: SW16084762
APN: 966-262-007
- 44855 Rutherford St
- 33893 Madrigal Ct
- 33827 Flora Springs St
- 33888 Madrigal Ct
- 44839 Mumm St
- 34098 Hartwell Ct
- 44774 Pride Mountain St
- 45242 Oakville Ct
- 33429 Barrington Dr
- 33710 Sattui St
- 44785 Corte Sanchez
- 34138 Amici St
- 44607 Crestwood Cir
- 33546 Maplewood Ct
- 45118 Riverstone Ct
- 34036 Galleron St
- 45133 Fieldbrook Ct
- 34116 Galleron St
- 34174 Altavista Dr
- 33426 Manchester Rd
