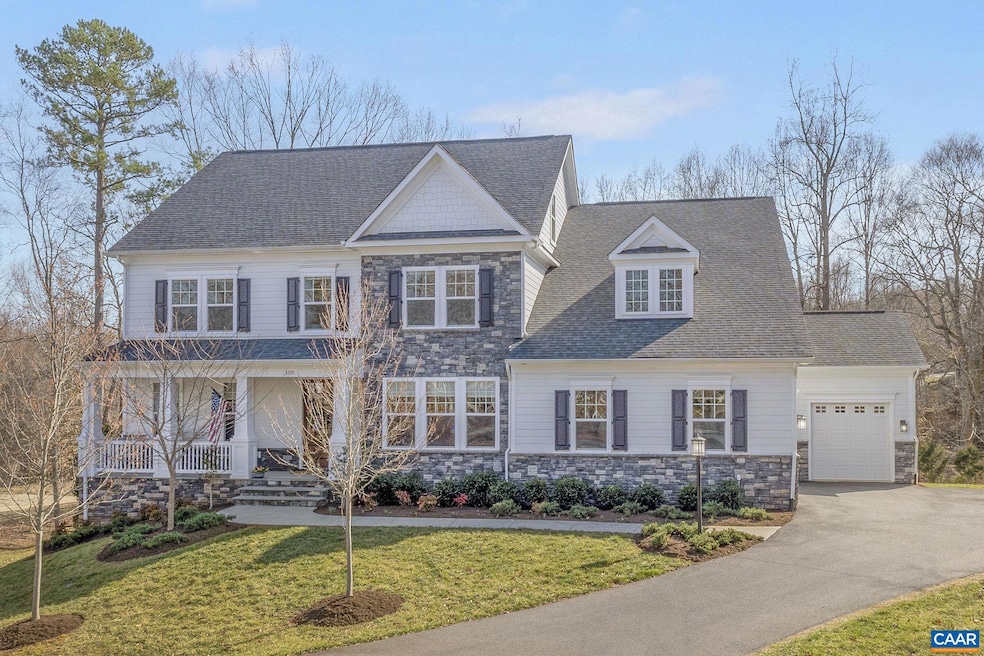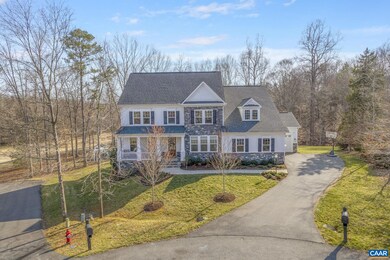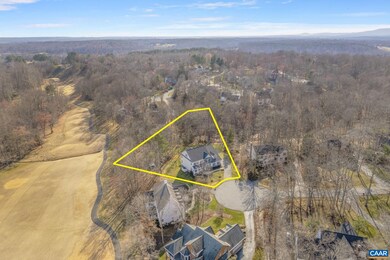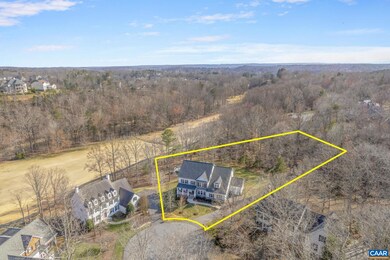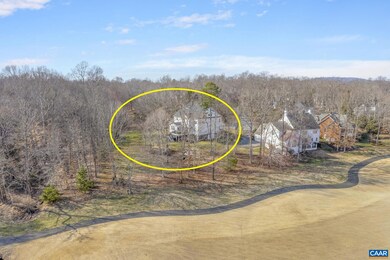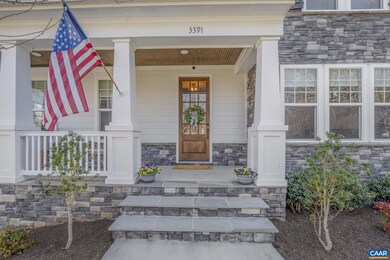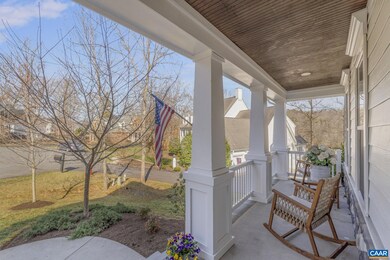
3391 Marsden Point Keswick, VA 22947
Rivanna NeighborhoodHighlights
- Colonial Architecture
- Partially Wooded Lot
- Bonus Room
- Stone Robinson Elementary School Rated A-
- Wood Flooring
- Sun or Florida Room
About This Home
As of June 2025Stunning Custom Home situated in a Prime location in Glenmore. Private, wooded homesite at the end of the cul-de-sac with a level backyard and beautiful views of the golf course and Carroll Creek nature trails. This gorgeous home offers the best of both worlds-a newer home in a peaceful, established location in Glenmore and an easy walk or bike ride to The Club at Glenmore. With over 6,300finished sq. ft. and featuring 7 bedrooms and 6.5 bathrooms, this home has room to spread out, expand or live in a multi-generational household (first floor guest suite as well as guest suite in the finished terrace level). The gourmet kitchen is amazing with loads of cabinets, Quartz countertops, huge pantry and amazing sunroom. Other custom features include: first floor library/study, gorgeous flooring and trim detail, 3 car garage, luxury owner suite with sitting room, deluxe bathroom, custom closets, finished attic (4th floor) study and reading room, fully finished terrace level with custom bar, theatre room, bedroom suite and exercise room. One of the best locations in all of Glenmore.,Granite Counter,Maple Cabinets,Fireplace in Family Room
Last Agent to Sell the Property
REAL ESTATE III, INC. License #0225020330[394] Listed on: 03/17/2025
Home Details
Home Type
- Single Family
Est. Annual Taxes
- $5,516
Year Built
- Built in 2019
Lot Details
- 0.5 Acre Lot
- Landscaped
- Level Lot
- Partially Wooded Lot
Home Design
- Colonial Architecture
- Slab Foundation
- Composition Roof
- Concrete Perimeter Foundation
- HardiePlank Type
- Cedar
Interior Spaces
- Property has 2 Levels
- Ceiling height of 9 feet or more
- Fireplace With Glass Doors
- Gas Fireplace
- Low Emissivity Windows
- Insulated Windows
- Double Hung Windows
- Window Screens
- Mud Room
- Entrance Foyer
- Family Room
- Living Room
- Breakfast Room
- Dining Room
- Bonus Room
- Sun or Florida Room
- Home Gym
Flooring
- Wood
- Carpet
- Ceramic Tile
Bedrooms and Bathrooms
- 6.5 Bathrooms
Laundry
- Laundry Room
- Washer and Dryer Hookup
Finished Basement
- Heated Basement
- Walk-Out Basement
- Basement Fills Entire Space Under The House
- Interior and Exterior Basement Entry
- Basement Windows
Schools
- Stone-Robinson Elementary School
- Burley Middle School
- Monticello High School
Utilities
- No Cooling
- Forced Air Heating System
- Heat Pump System
- Heating System Powered By Owned Propane
Community Details
Overview
- Property has a Home Owners Association
- $1,300 One-Time Condo or Co-op Fee
- Built by STANLEY MARTIN HOMES
Amenities
- Picnic Area
Recreation
- Community Pool
- Jogging Path
Ownership History
Purchase Details
Home Financials for this Owner
Home Financials are based on the most recent Mortgage that was taken out on this home.Purchase Details
Similar Homes in Keswick, VA
Home Values in the Area
Average Home Value in this Area
Purchase History
| Date | Type | Sale Price | Title Company |
|---|---|---|---|
| Deed | $1,700,000 | Old Republic National Title In | |
| Deed | $220,000 | Old Republic Natl Ttl Ins Co |
Mortgage History
| Date | Status | Loan Amount | Loan Type |
|---|---|---|---|
| Open | $1,615,000 | New Conventional | |
| Previous Owner | $728,000 | New Conventional |
Property History
| Date | Event | Price | Change | Sq Ft Price |
|---|---|---|---|---|
| 06/06/2025 06/06/25 | Sold | $1,700,000 | 0.0% | $267 / Sq Ft |
| 04/02/2025 04/02/25 | Pending | -- | -- | -- |
| 03/17/2025 03/17/25 | For Sale | $1,700,000 | -- | $267 / Sq Ft |
Tax History Compared to Growth
Tax History
| Year | Tax Paid | Tax Assessment Tax Assessment Total Assessment is a certain percentage of the fair market value that is determined by local assessors to be the total taxable value of land and additions on the property. | Land | Improvement |
|---|---|---|---|---|
| 2025 | $11,662 | $1,304,500 | $300,000 | $1,004,500 |
| 2024 | $11,033 | $1,291,900 | $300,000 | $991,900 |
| 2023 | $9,059 | $1,060,800 | $300,000 | $760,800 |
| 2022 | $9,134 | $1,069,600 | $300,000 | $769,600 |
| 2021 | $7,364 | $862,300 | $220,000 | $642,300 |
| 2020 | $7,290 | $853,600 | $220,000 | $633,600 |
| 2019 | $1,818 | $212,900 | $212,900 | $0 |
| 2018 | $2,160 | $257,400 | $257,400 | $0 |
| 2017 | $2,160 | $257,400 | $257,400 | $0 |
| 2016 | $2,160 | $257,400 | $257,400 | $0 |
| 2015 | $2,108 | $257,400 | $257,400 | $0 |
| 2014 | -- | $247,500 | $247,500 | $0 |
Agents Affiliated with this Home
-
Jeff Gaffney

Seller's Agent in 2025
Jeff Gaffney
REAL ESTATE III, INC.
(434) 817-9600
21 in this area
80 Total Sales
-
Kevin Holt

Buyer's Agent in 2025
Kevin Holt
NEST REALTY GROUP
(434) 409-2268
1 in this area
105 Total Sales
Map
Source: Bright MLS
MLS Number: 661996
APN: 093A3-00-0F-01000
- 1790 Shelbourn Ln
- 3420 Cesford Grange
- 3504 Wedgewood Ct
- 3161 Prestwick Place
- 3190 Prestwick Place
- 3406 Piperfife Ct
- 3590 Glasgow Ln
- 1387 Tattersall Ct
- 2420 Pendower Ln
- 1505 Running Deer Dr
- 3595 Jumpers Ridge Rd
- 3240 Darby Rd
- 3141 Darby Rd
- TBD Running Deer Dr Unit PARCEL A AS SHOWN ON
- TBD Running Deer Dr
- 2508 Thomas Jefferson Pkwy
- 1055 Hacktown Rd
- Lot 4 Club Dr
