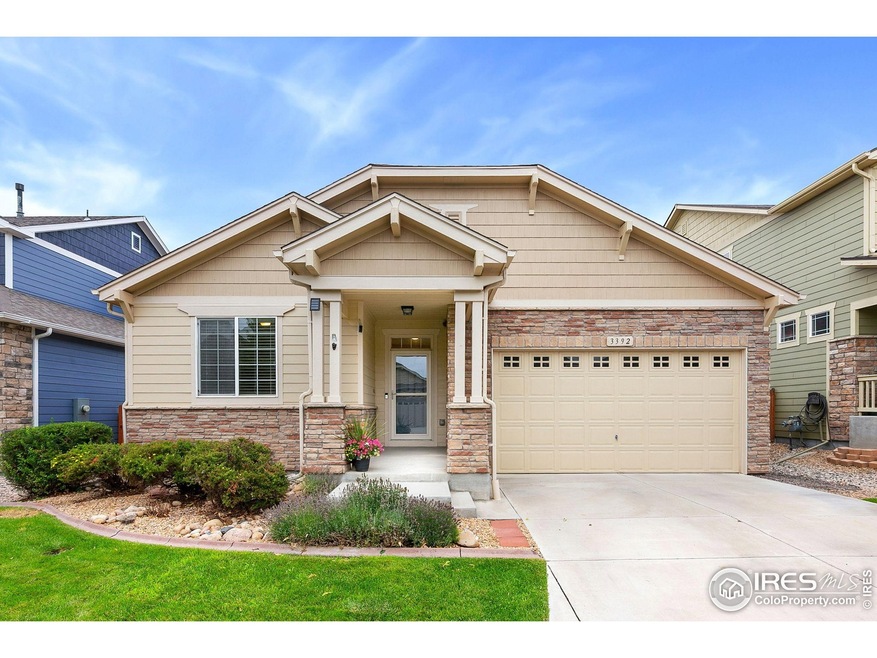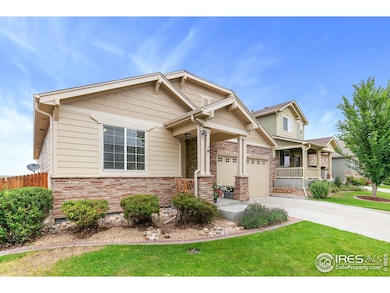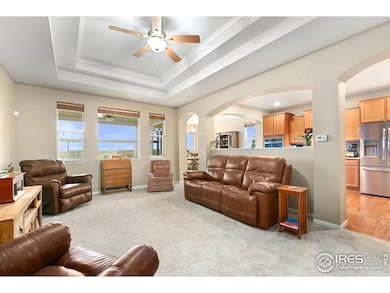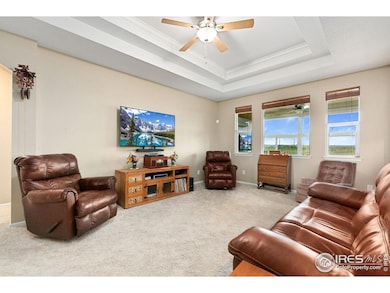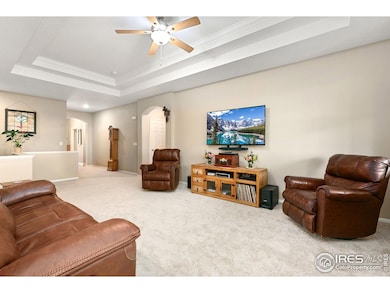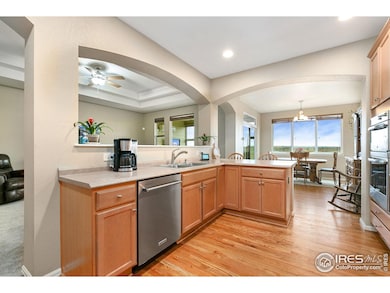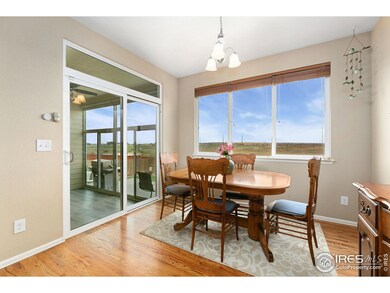3392 Wagon Trail Rd Fort Collins, CO 80524
Waterglen NeighborhoodEstimated payment $3,373/month
Highlights
- Open Floorplan
- Deck
- Wood Flooring
- Fort Collins High School Rated A-
- Cathedral Ceiling
- Sun or Florida Room
About This Home
Enjoy summer sunsets and unobstructed mountain views from your back deck, sunroom, and private backyard enhanced by HOA-included non-potable-water sprinklers and a back deck awning for instant shade and seamless indoor outdoor living. Inside, 9-foot ceilings and coffered accents frame a chef's kitchen with stainless-steel appliances, gas range, center island, and real hardwood floors in the kitchen and entry. An 8-foot garage door accommodates taller vehicles and workshop storage, while recent capital improvements including a 2018 roof replacement, fresh exterior paint (2024), new carpeting, and a new water heater in April 2025 ensure low-maintenance living. The open great room and formal dining/study flex space invite entertaining, and abundant natural light pours through oversized windows. South facing and nestled in a vibrant mixed-use community of single-family homes, townhomes, and newer builds, you're steps from a modern park with open green space, playground, pump-track for bikes, basketball court, and walking trails winding through native landscaping. Commuters will appreciate quick access to Old Town Fort Collins's shops and restaurants as well as I-25, making regional travel effortless. A generous unfinished basement with crawlspace and rough-in plumbing offers endless expansion possibilities for a home gym, media room, guest suite, or hobby studio. Meticulously maintained and thoughtfully appointed, this ranch-style home delivers a perfect blend of style, comfort, and flexibility.
Home Details
Home Type
- Single Family
Est. Annual Taxes
- $2,698
Year Built
- Built in 2011
Lot Details
- 5,792 Sq Ft Lot
- South Facing Home
- Wood Fence
- Sprinkler System
- Property is zoned LMN
HOA Fees
- $143 Monthly HOA Fees
Parking
- 2 Car Attached Garage
- Garage Door Opener
Home Design
- Wood Frame Construction
- Composition Roof
- Composition Shingle
- Stone
Interior Spaces
- 3,376 Sq Ft Home
- 1-Story Property
- Open Floorplan
- Cathedral Ceiling
- Window Treatments
- Sun or Florida Room
- Fire and Smoke Detector
- Property Views
Kitchen
- Eat-In Kitchen
- Gas Oven or Range
- Microwave
- Dishwasher
- Kitchen Island
- Disposal
Flooring
- Wood
- Carpet
Bedrooms and Bathrooms
- 3 Bedrooms
Unfinished Basement
- Sump Pump
- Crawl Space
Outdoor Features
- Deck
- Enclosed Patio or Porch
Schools
- Laurel Elementary School
- Lincoln Middle School
- Ft Collins High School
Utilities
- Forced Air Heating and Cooling System
Listing and Financial Details
- Assessor Parcel Number R1632606
Community Details
Overview
- Association fees include common amenities, trash, management
- Trademark Association, Phone Number (970) 237-6971
- Built by DR Horton
- Trail Head Ftc Subdivision, Honour Floorplan
Recreation
- Community Playground
- Park
Map
Home Values in the Area
Average Home Value in this Area
Tax History
| Year | Tax Paid | Tax Assessment Tax Assessment Total Assessment is a certain percentage of the fair market value that is determined by local assessors to be the total taxable value of land and additions on the property. | Land | Improvement |
|---|---|---|---|---|
| 2025 | $2,698 | $38,505 | $8,710 | $29,795 |
| 2024 | $2,567 | $38,505 | $8,710 | $29,795 |
| 2022 | $2,664 | $28,210 | $6,540 | $21,670 |
| 2021 | $2,692 | $29,022 | $6,728 | $22,294 |
| 2020 | $2,676 | $28,600 | $6,907 | $21,693 |
| 2019 | $2,688 | $28,600 | $6,907 | $21,693 |
| 2018 | $2,603 | $28,562 | $6,955 | $21,607 |
| 2017 | $2,594 | $28,562 | $6,955 | $21,607 |
| 2016 | $2,089 | $22,885 | $3,343 | $19,542 |
| 2015 | $2,074 | $25,990 | $3,340 | $22,650 |
| 2014 | $1,812 | $19,860 | $2,590 | $17,270 |
Property History
| Date | Event | Price | List to Sale | Price per Sq Ft |
|---|---|---|---|---|
| 10/17/2025 10/17/25 | Price Changed | $569,000 | -1.0% | $169 / Sq Ft |
| 09/19/2025 09/19/25 | Price Changed | $574,900 | -1.3% | $170 / Sq Ft |
| 08/16/2025 08/16/25 | Price Changed | $582,500 | -0.9% | $173 / Sq Ft |
| 07/26/2025 07/26/25 | For Sale | $587,500 | -- | $174 / Sq Ft |
Purchase History
| Date | Type | Sale Price | Title Company |
|---|---|---|---|
| Special Warranty Deed | $238,829 | Heritage Title |
Mortgage History
| Date | Status | Loan Amount | Loan Type |
|---|---|---|---|
| Open | $203,000 | New Conventional |
Source: IRES MLS
MLS Number: 1040132
APN: 87043-11-016
- 3174 Lower Loop
- 902 Campfire Dr
- 3250 Greenlake Dr
- 744 Wagon Trail Rd Unit 4
- 744 Wagon Trail Rd Unit 1
- 706 Greenfields Dr
- 3449 Green Lake Dr
- 3425 Green Lake Dr
- 3437 Green Lake Dr
- 529 N Aria Way
- 545 N Aria Way
- 3152 Tourmaline Place
- 3146 Tourmaline Place
- 561 Whisperwind Ln
- 624 Whisperwind Ln
- 3160 Robud Farms Dr
- Clemens Plan at Bloom - Trailblazer Collection - Single Family Homes
- Armstrong Plan at Bloom - Trailblazer Collection - Single Family Homes
- Sage Plan at Bloom - Cottages
- Marigold with ADU (Accessory Dwelling Unit) Plan at Bloom - Cottages
- 1021 Elgin Ct
- 3757 Celtic Ln
- 2920 Barnstormer St
- 450 Fairchild St
- 180 N Aria Way
- 2720 Barnstormer St
- 3260 Crusader St
- 820 Merganser Dr
- 2214 Lager St
- 2168 Bock St
- 2103 Mackinac St
- 804 Horizon Ave
- 808 Horizon Ave
- 403 Bannock St
- 813 Sherry Dr
- 2426 Summerpark Ln
- 2507 Lynnhaven Ln
- 1200 Duff Dr
- 1245 E Lincoln Ave
- 728 Mangold Ln
