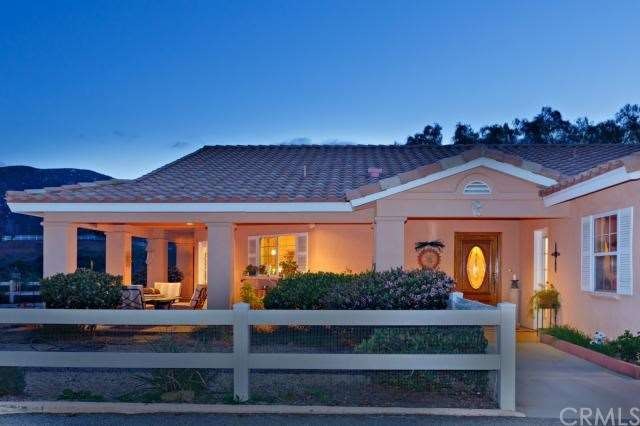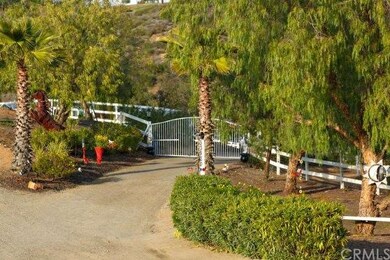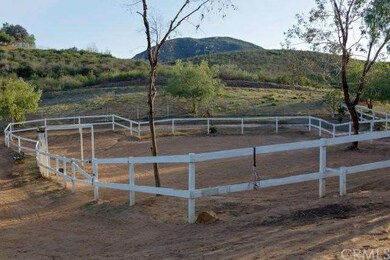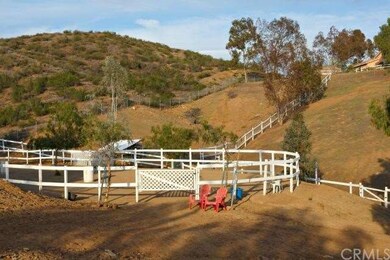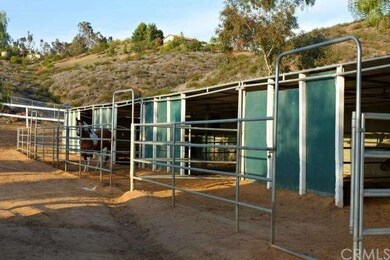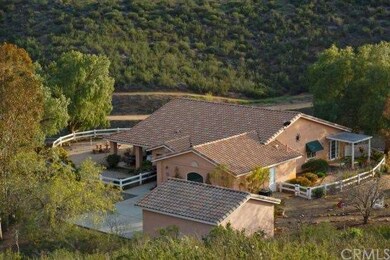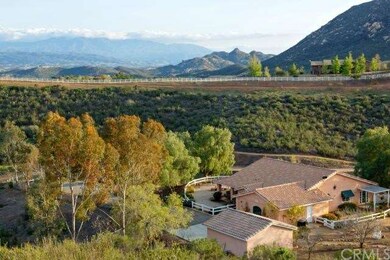
33920 Black Mountain Rd Temecula, CA 92592
Estimated Value: $761,000 - $1,260,000
Highlights
- Barn
- Corral
- All Bedrooms Downstairs
- Crowne Hill Elementary School Rated A-
- RV Access or Parking
- Panoramic View
About This Home
As of August 2014HUGE PRICE REDUCTION!!! Hideaway horse property in Oakridge Ranches community of Temecula! This is a beautiful 3bd/2bath, 2300 sqft single story home on a 20 acre parcel w privacy & panoramic views! Amenities include: soaring vaulted ceiling in the great room adjacent to the kitchen and dining area! Saltillo tile and ceramic tile flooring thru-out; granite countertops in kitchen w center island & breakfast bar & large granite sink; stainless steel appliances incl DCS commercial stove; custom leaded stain glass windows in family room and great room & leaded glass insert in oak front entry door; attached garage converted to huge family room is not permitted and included in the square footage; both bathrooms remodeled w elegant, custom touches; vaulted ceiling in master bedroom w French door to patio w valley views! Horse amenities incl: 4 stall enclosed barn, 7 fenced pastures w covered shelters and 1 stall 'mini' horse barn, wash rack, tack shed and oval arena! Primary living area and horse facilities fenced and accessed thru electric gate! Pepper trees line driveway to elevated residence! 25 miles of designated quiet, remote horse trails maintained by HOA. This private sanctuary retreat is just minutes away from wine country w commanding views!! Must see!
Home Details
Home Type
- Single Family
Est. Annual Taxes
- $7,040
Year Built
- Built in 1999
Lot Details
- 20.01 Acre Lot
- Rural Setting
- Cross Fenced
- Vinyl Fence
- Chain Link Fence
HOA Fees
- $80 Monthly HOA Fees
Parking
- 2 Car Garage
- Parking Available
- Driveway
- RV Access or Parking
Property Views
- Panoramic
- Woods
- Canyon
- Mountain
- Hills
- Valley
- Rock
Home Design
- Spanish Architecture
- Additions or Alterations
- Planned Development
- Slab Foundation
- Spanish Tile Roof
- Stucco
Interior Spaces
- 2,300 Sq Ft Home
- Built-In Features
- Dry Bar
- Crown Molding
- Cathedral Ceiling
- Ceiling Fan
- Recessed Lighting
- Track Lighting
- Gas Fireplace
- Double Pane Windows
- Blinds
- French Mullion Window
- Stained Glass
- French Doors
- Family Room with Fireplace
- Family Room Off Kitchen
- Tile Flooring
- Carbon Monoxide Detectors
Kitchen
- Open to Family Room
- Propane Cooktop
- Microwave
- Water Line To Refrigerator
- Dishwasher
- Kitchen Island
- Granite Countertops
- Tile Countertops
- Disposal
Bedrooms and Bathrooms
- 3 Bedrooms
- All Bedrooms Down
- Mirrored Closets Doors
- 2 Full Bathrooms
Laundry
- Laundry Room
- Gas Dryer Hookup
Horse Facilities and Amenities
- Horse Property Improved
- Corral
Utilities
- Forced Air Heating and Cooling System
- Vented Exhaust Fan
- Propane
- Well
- Central Water Heater
- Water Purifier
- Water Softener
- Conventional Septic
Additional Features
- No Interior Steps
- Covered patio or porch
- Barn
Listing and Financial Details
- Tax Lot 40
- Assessor Parcel Number 470370031
Community Details
Overview
- Oakridge Ranches Association
- Foothills
- Property is near a preserve or public land
Recreation
- Horse Trails
Ownership History
Purchase Details
Home Financials for this Owner
Home Financials are based on the most recent Mortgage that was taken out on this home.Purchase Details
Home Financials for this Owner
Home Financials are based on the most recent Mortgage that was taken out on this home.Purchase Details
Home Financials for this Owner
Home Financials are based on the most recent Mortgage that was taken out on this home.Purchase Details
Home Financials for this Owner
Home Financials are based on the most recent Mortgage that was taken out on this home.Purchase Details
Similar Homes in Temecula, CA
Home Values in the Area
Average Home Value in this Area
Purchase History
| Date | Buyer | Sale Price | Title Company |
|---|---|---|---|
| William & Nancy Johnson Family Trust | -- | None Available | |
| Johnson William T | $585,500 | Orange Coast Title Co | |
| Rogers Ronald | $430,000 | -- | |
| Noble Charles J | -- | Benefit Land Title | |
| Noble Charles Joseph | $37,000 | First American Title Ins Co |
Mortgage History
| Date | Status | Borrower | Loan Amount |
|---|---|---|---|
| Previous Owner | Johnson William T | $417,000 | |
| Previous Owner | Rogers Ronald | $411,000 | |
| Previous Owner | Rogers Ronald | $80,000 | |
| Previous Owner | Rogers Ronald | $407,500 | |
| Previous Owner | Rogers Ronald | $20,077 | |
| Previous Owner | Rogers Ronald | $400,000 | |
| Previous Owner | Rogers Ronald L | $377,000 | |
| Previous Owner | Rogers Ronald | $344,000 | |
| Previous Owner | Rogers Ronald | $344,000 | |
| Previous Owner | Noble Charles J | $190,000 | |
| Previous Owner | Noble Charles Joseph | $80,000 | |
| Previous Owner | Noble Charles Joseph | $159,000 |
Property History
| Date | Event | Price | Change | Sq Ft Price |
|---|---|---|---|---|
| 08/04/2014 08/04/14 | Sold | $585,500 | -2.4% | $255 / Sq Ft |
| 05/20/2014 05/20/14 | Pending | -- | -- | -- |
| 05/13/2014 05/13/14 | Price Changed | $599,900 | -9.1% | $261 / Sq Ft |
| 04/04/2014 04/04/14 | For Sale | $659,900 | -- | $287 / Sq Ft |
Tax History Compared to Growth
Tax History
| Year | Tax Paid | Tax Assessment Tax Assessment Total Assessment is a certain percentage of the fair market value that is determined by local assessors to be the total taxable value of land and additions on the property. | Land | Improvement |
|---|---|---|---|---|
| 2023 | $7,040 | $676,351 | $288,790 | $387,561 |
| 2022 | $6,841 | $663,090 | $283,128 | $379,962 |
| 2021 | $6,706 | $650,089 | $277,577 | $372,512 |
| 2020 | $6,637 | $643,424 | $274,731 | $368,693 |
| 2019 | $6,540 | $630,809 | $269,345 | $361,464 |
| 2018 | $6,557 | $618,441 | $264,065 | $354,376 |
| 2017 | $6,304 | $606,316 | $258,888 | $347,428 |
| 2016 | $6,172 | $594,428 | $253,812 | $340,616 |
| 2015 | $6,058 | $585,500 | $250,000 | $335,500 |
| 2014 | $4,976 | $487,000 | $226,000 | $261,000 |
Agents Affiliated with this Home
-
Dan Marconi

Seller's Agent in 2014
Dan Marconi
KW Temecula
(951) 283-0932
101 Total Sales
-
Patrick Wood

Buyer's Agent in 2014
Patrick Wood
HELP-U-SELL PRESTIGE PROP'S
(909) 518-9616
345 Total Sales
Map
Source: California Regional Multiple Listing Service (CRMLS)
MLS Number: SW14069733
APN: 470-370-031
- 22 Black Mountain Rd
- 46430 De Portola Rd
- 33850 Stage Rd
- 33210 Crown Valley Rd
- 32955 Buckskin Rd
- 34633 Stage Rd
- 1 Newby Rd
- 0 Newby Rd Unit SW25074015
- 34105 Stage Rd
- 35280 Stage Rd
- 0 Stage Unit SW24234086
- 0 Hidden Valley Rd
- 0 Overview Dr Unit SW24243596
- 34135 Cameron Dr
- 35140 Stirrup Rd
- 71 Indian Oaks Dr
- 34685 Cameron Dr
- 39100 Saddle Ridge Rd
- 0 Coral Canyon Way Unit SW25048157
- 0 Intrepid Unit SW23149402
- 33920 Black Mountain Rd
- 34220 Black Mountain Rd
- 33800 Black Mountain Rd
- 33947 Black Mountain Rd
- 39480 Barranca Rd
- 0 Black Mountain Rd Unit T10042893
- 0 Black Mountain Rd Unit SW13175598
- 0 Black Mountain Rd Unit SW22168714
- 34330 Black Mountain Rd
- 34440 Black Mountain Rd
- 46454 De Portola Rd
- 46520 De Portola Rd
- 46275 De Portola Rd
- 46000 De Portola Rd
- 46349 de Portolo Rd
- 46349 Doe Ln
- 0 Barranca Rd Unit T11029163
- 0 Barranca Rd Unit SW17222844
- 0 Barranca Rd Unit PW14246056
- 0 Barranca Rd Unit PW14246043
