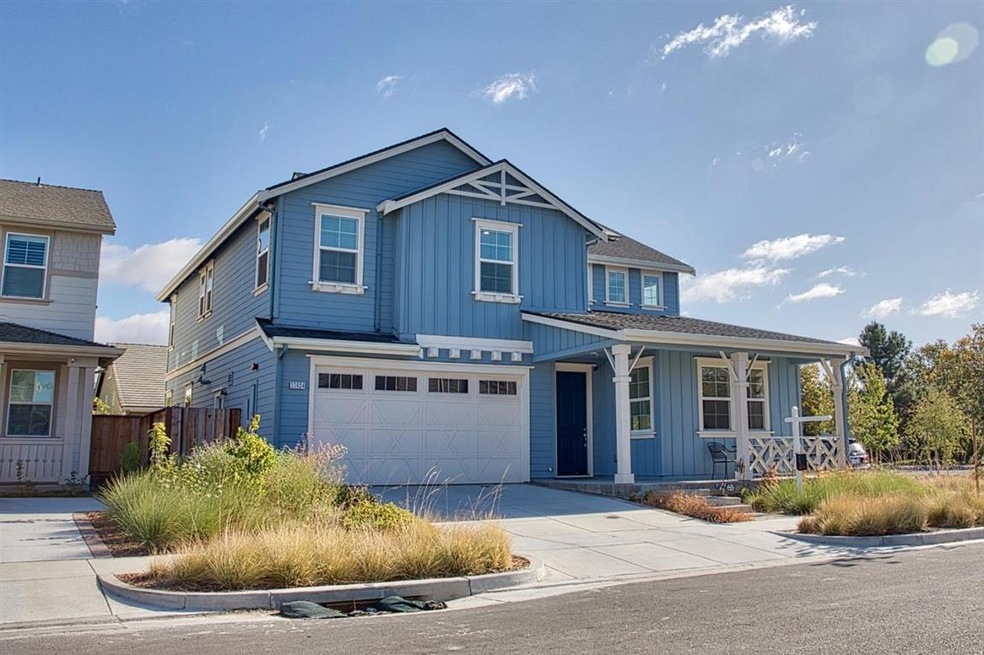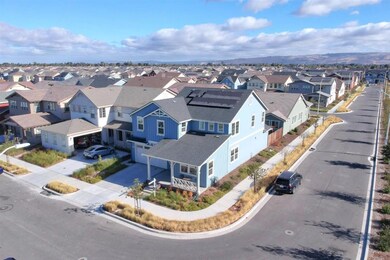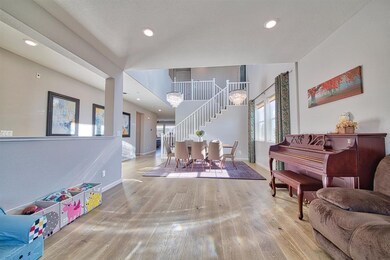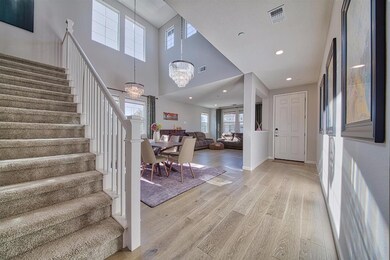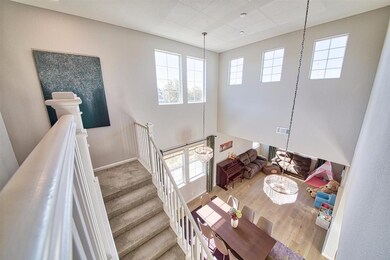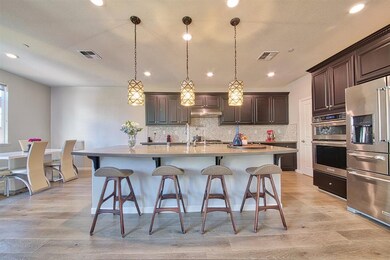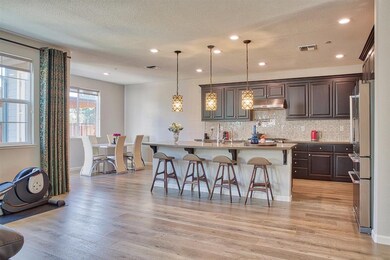
33924 Horseshoe Loop Fremont, CA 94555
Ardenwood NeighborhoodEstimated Value: $1,616,000 - $3,004,281
Highlights
- Solar Power System
- Clubhouse
- Wood Flooring
- Patterson Elementary School Rated A
- Soaking Tub in Primary Bathroom
- Quartz Countertops
About This Home
As of November 2018Come and see your dream home. One of the largest floor plan in Patterson Ranch Magnolia community in Ardenwood. 3100 sf luxury property offers 4 bedrooms, 3.5 baths. Stunning open floor plan showcases separate living room, 14 feet high ceiling dining area, great room with stylish customized cabinets. Over $100k upgrades purchased from builder features engineer wood on first floor, high end commercial rank Kitchen Aid appliances, Cesar stone counter top, build in Boss speakers. 12 panel solar system and water softener owned. Customized walk in closet in master bedroom. Spacious Master bath offers Stall shower and soaking tub, dual sink vanities. Two suites on second floor. Upgraded back yard with low maintenance artificial lawn and finished deck. HOA is around $100/month includes clubhouse, urban farm, playground, tennis courts & basketball court. Too many to list. Walking distance to Facebook shuttle, nearby is Google shuttle and bart. Quick access to Hwy 880 and 84.
Last Agent to Sell the Property
Wenjing Zhang
Realty One Group - World Properties License #01935969 Listed on: 09/28/2018

Last Buyer's Agent
Shuangshuang Liao
Coldwell Banker Realty License #01942671

Home Details
Home Type
- Single Family
Est. Annual Taxes
- $22,978
Year Built
- Built in 2016
Lot Details
- 4,574 Sq Ft Lot
- Wood Fence
- Zoning described as R1
HOA Fees
- $100 Monthly HOA Fees
Parking
- 2 Car Garage
- Off-Street Parking
Home Design
- Slab Foundation
- Wood Frame Construction
- Ceiling Insulation
- Composition Roof
Interior Spaces
- 3,105 Sq Ft Home
- 2-Story Property
- Double Pane Windows
- Family Room with Fireplace
- Combination Dining and Living Room
- Wood Flooring
- Smart Home
Kitchen
- Open to Family Room
- Built-In Double Oven
- Gas Oven
- Microwave
- Dishwasher
- Kitchen Island
- Quartz Countertops
- Disposal
Bedrooms and Bathrooms
- 4 Bedrooms
- Walk-In Closet
- Remodeled Bathroom
- Soaking Tub in Primary Bathroom
- Oversized Bathtub in Primary Bathroom
- Bathtub Includes Tile Surround
- Walk-in Shower
Eco-Friendly Details
- Energy-Efficient Insulation
- Solar Power System
Utilities
- Forced Air Zoned Cooling and Heating System
- Vented Exhaust Fan
- Water Softener is Owned
Listing and Financial Details
- Assessor Parcel Number 543-0474-005
Community Details
Overview
- Association fees include common area electricity, common area gas, insurance - common area, pool spa or tennis, reserves
- Patterson Ranch Owners Association
- Built by Patterson Ranch
- The community has rules related to parking rules
Amenities
- Clubhouse
Recreation
- Tennis Courts
- Community Playground
Ownership History
Purchase Details
Home Financials for this Owner
Home Financials are based on the most recent Mortgage that was taken out on this home.Purchase Details
Home Financials for this Owner
Home Financials are based on the most recent Mortgage that was taken out on this home.Similar Homes in Fremont, CA
Home Values in the Area
Average Home Value in this Area
Purchase History
| Date | Buyer | Sale Price | Title Company |
|---|---|---|---|
| Xu Zhongyuan | $1,795,000 | First American Title Company | |
| Yue Jin Yiqing | $1,524,000 | First American Title Company |
Mortgage History
| Date | Status | Borrower | Loan Amount |
|---|---|---|---|
| Open | Xu Zhongyuan | $1,208,389 | |
| Closed | Xu Zhongyuan | $1,225,000 | |
| Closed | Xu Zhongyuan | $1,436,000 | |
| Previous Owner | Yue Jin Yiqing | $1,142,741 |
Property History
| Date | Event | Price | Change | Sq Ft Price |
|---|---|---|---|---|
| 11/16/2018 11/16/18 | Sold | $1,795,000 | -0.2% | $578 / Sq Ft |
| 10/22/2018 10/22/18 | Pending | -- | -- | -- |
| 10/12/2018 10/12/18 | Price Changed | $1,798,000 | -3.7% | $579 / Sq Ft |
| 09/28/2018 09/28/18 | For Sale | $1,868,000 | -- | $602 / Sq Ft |
Tax History Compared to Growth
Tax History
| Year | Tax Paid | Tax Assessment Tax Assessment Total Assessment is a certain percentage of the fair market value that is determined by local assessors to be the total taxable value of land and additions on the property. | Land | Improvement |
|---|---|---|---|---|
| 2024 | $22,978 | $1,956,065 | $588,919 | $1,374,146 |
| 2023 | $22,393 | $1,924,580 | $577,374 | $1,347,206 |
| 2022 | $22,147 | $1,879,850 | $566,055 | $1,320,795 |
| 2021 | $21,592 | $1,842,854 | $554,956 | $1,294,898 |
| 2020 | $21,797 | $1,830,900 | $549,270 | $1,281,630 |
| 2019 | $21,541 | $1,795,000 | $538,500 | $1,256,500 |
| 2018 | $18,749 | $1,554,072 | $466,242 | $1,087,830 |
| 2017 | $18,272 | $1,523,600 | $457,100 | $1,066,500 |
| 2016 | $2,644 | $184,952 | $184,952 | $0 |
| 2015 | $2,203 | $182,175 | $182,175 | $0 |
Agents Affiliated with this Home
-

Seller's Agent in 2018
Wenjing Zhang
Realty One Group - World Properties
(669) 226-2299
56 Total Sales
-
S
Buyer's Agent in 2018
Shuangshuang Liao
Coldwell Banker Realty
(408) 242-2151
23 Total Sales
Map
Source: MLSListings
MLS Number: ML81725649
APN: 543-0474-005-00
- 33964 Horseshoe Loop
- 5373 Shamrock Common
- 34364 Eucalyptus Terrace
- 34294 Dunhill Dr
- 6007 Milano Terrace Unit 15
- 34319 Platinum Terrace
- 5120 Amberwood Dr
- 4959 Friar Ave
- 33036 Soquel St
- 33537 Bardolph Cir
- 33019 Brockway St
- 34450 Alberta Terrace
- 32996 Soquel St
- 32948 Soquel St
- 5981 Show Terrace
- 34631 Musk Terrace
- 34672 Loreal Terrace
- 34671 Agree Terrace
- 34263 Lennox Ct
- 34791 Dorado Common
- 33924 Horseshoe Loop
- 33920 Horseshoe Loop
- 34027 Stetson Way
- 33916 Horseshoe Loop
- 34023 Stetson Way
- 33921 Horseshoe Loop
- 33925 Horseshoe Loop
- 34019 Stetson Way
- 33917 Horseshoe Loop
- 33929 Horseshoe Loop
- 34015 Stetson Way
- 33913 Horseshoe Loop
- 34026 Stetson Way
- 34022 Stetson Way
- 33909 Horseshoe Loop
- 33904 Horseshoe Loop
- 34018 Stetson Way
- 34081 Gannon Terrace
- 34077 Gannon Terrace
- 34014 Stetson Way
