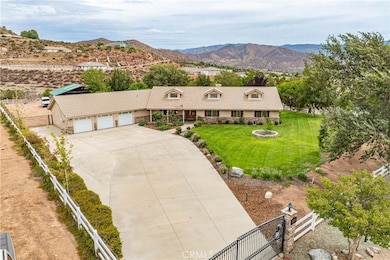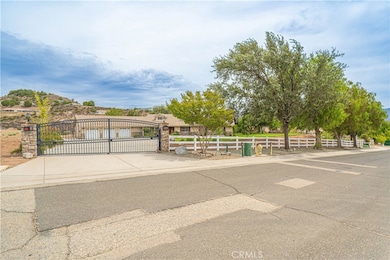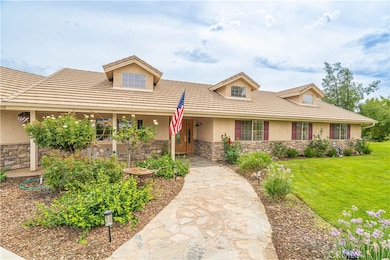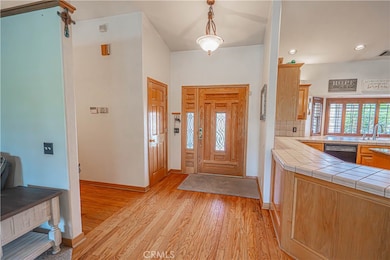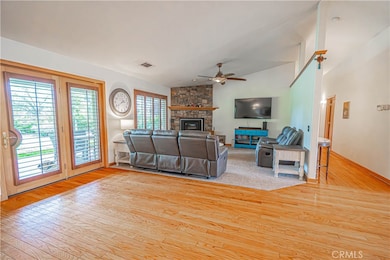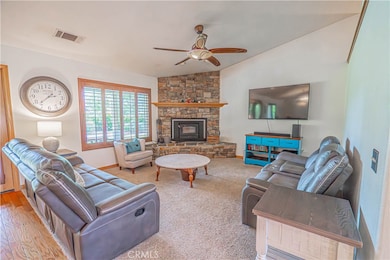Estimated payment $6,143/month
Highlights
- Horse Property
- Canyon View
- Wood Flooring
- RV Access or Parking
- Maid or Guest Quarters
- Main Floor Bedroom
About This Home
Stunning custom single-story gated estate on nearly 2 acres with breathtaking hillside views. This 4 bedroom 3 bath home features an expansive open concept floorplan with living area with oak hardwood floors, newer carpet, high ceilings, wood-burning fireplace, and whole-house fan. One bedroom with its own bath is privately located at the opposite end of the home, making it ideal for guests or multi-generational living. The spacious kitchen offers a granite island with breakfast bar, walk-in pantry, stainless steel appliances, recessed lighting, reverse osmosis system plumbed to the refrigerator, and abundant cabinet and counter space. The large master suite includes patio access, walk-in closet, and spa-style bath with decorative tile, glass shower enclosure, soaking tub, and bidet. Three bedrooms are located on one side of the home including a secondary suite with its own bath, ideal for guests or multi-generational living. Outdoor amenities include a covered patio, multiple seating areas, fruit trees, drought-tolerant Buffalo grass, and sweeping views of the surrounding hillsides. The 4-stall barn is fully equipped with water and electricity and the lower part of the property provides ample space for horses, corrals, storage, or a garden. Additional features include an attached extra-deep 3-car garage, abundant RV parking with 220V hookup, Hunter irrigation system for customizable watering, owned solar, public water, electric entry gate and paved road access. No HOA or Mello Roos. A rare opportunity to own a move-in ready ranch-style property combining privacy, functionality, and the perfect setting for entertaining or equestrian living.
Listing Agent
RE/MAX Gateway Brokerage Email: brian@brianpalmer.com License #01047928 Listed on: 08/30/2025

Home Details
Home Type
- Single Family
Est. Annual Taxes
- $8,878
Year Built
- Built in 2001
Lot Details
- 1.97 Acre Lot
- Rural Setting
- Cross Fenced
- Rectangular Lot
- Property is zoned LCA21*
Parking
- 3 Car Attached Garage
- Parking Available
- RV Access or Parking
Property Views
- Canyon
- Mountain
Home Design
- Entry on the 1st floor
- Slab Foundation
- Tile Roof
Interior Spaces
- 2,336 Sq Ft Home
- 1-Story Property
- Recessed Lighting
- Formal Entry
- Family Room with Fireplace
- Walk-In Pantry
- Laundry Room
Flooring
- Wood
- Carpet
Bedrooms and Bathrooms
- 4 Main Level Bedrooms
- Walk-In Closet
- Maid or Guest Quarters
- 3 Full Bathrooms
- Soaking Tub
Utilities
- Central Heating and Cooling System
- Conventional Septic
Additional Features
- Horse Property
- Horse Property Improved
Listing and Financial Details
- Tax Lot 1
- Tax Tract Number 46714
- Assessor Parcel Number 3057020015
- $437 per year additional tax assessments
- Seller Considering Concessions
Community Details
Overview
- No Home Owners Association
- Custom Acton Subdivision
Recreation
- Horse Trails
Map
Home Values in the Area
Average Home Value in this Area
Tax History
| Year | Tax Paid | Tax Assessment Tax Assessment Total Assessment is a certain percentage of the fair market value that is determined by local assessors to be the total taxable value of land and additions on the property. | Land | Improvement |
|---|---|---|---|---|
| 2025 | $8,878 | $946,000 | $472,800 | $473,200 |
| 2024 | $8,878 | $722,518 | $187,741 | $534,777 |
| 2023 | $8,578 | $708,352 | $184,060 | $524,292 |
| 2022 | $8,425 | $694,463 | $180,451 | $514,012 |
| 2021 | $8,282 | $680,847 | $176,913 | $503,934 |
| 2019 | $9,199 | $660,654 | $171,666 | $488,988 |
| 2018 | $8,942 | $647,700 | $168,300 | $479,400 |
| 2016 | $6,893 | $490,680 | $147,203 | $343,477 |
| 2015 | $6,792 | $483,310 | $144,992 | $338,318 |
| 2014 | $6,446 | $449,000 | $135,000 | $314,000 |
Property History
| Date | Event | Price | List to Sale | Price per Sq Ft | Prior Sale |
|---|---|---|---|---|---|
| 11/14/2025 11/14/25 | Price Changed | $1,025,000 | -2.4% | $439 / Sq Ft | |
| 08/30/2025 08/30/25 | For Sale | $1,050,000 | +11.1% | $449 / Sq Ft | |
| 07/26/2024 07/26/24 | Sold | $945,000 | -0.5% | $405 / Sq Ft | View Prior Sale |
| 06/19/2024 06/19/24 | Pending | -- | -- | -- | |
| 06/06/2024 06/06/24 | For Sale | $950,000 | +50.8% | $407 / Sq Ft | |
| 05/26/2017 05/26/17 | Sold | $630,000 | +2.4% | $270 / Sq Ft | View Prior Sale |
| 04/10/2017 04/10/17 | Pending | -- | -- | -- | |
| 03/29/2017 03/29/17 | For Sale | $615,000 | -- | $263 / Sq Ft |
Purchase History
| Date | Type | Sale Price | Title Company |
|---|---|---|---|
| Grant Deed | $945,000 | Ticor Title Company | |
| Grant Deed | $635,000 | Stewart Title Of Ca Inc | |
| Grant Deed | $450,000 | Orange Coast Title Company | |
| Grant Deed | $375,000 | Lawyers Title | |
| Grant Deed | -- | None Available | |
| Grant Deed | $650,000 | Fidelity National Title | |
| Interfamily Deed Transfer | -- | Lawyers Title Company | |
| Grant Deed | $75,000 | -- |
Mortgage History
| Date | Status | Loan Amount | Loan Type |
|---|---|---|---|
| Open | $495,000 | New Conventional | |
| Previous Owner | $508,000 | New Conventional | |
| Previous Owner | $360,000 | New Conventional | |
| Previous Owner | $584,099 | Purchase Money Mortgage | |
| Previous Owner | $225,652 | Stand Alone First |
Source: California Regional Multiple Listing Service (CRMLS)
MLS Number: SR25195609
APN: 3057-020-015
- 33004 W Dorama Ave
- 2501 Sierra Hwy Unit 142
- 33656 Tradepost Rd
- 0 White Feather Unit SR25236588
- 0 Mary Rd Unit 22010270
- 0 Mary Rd Unit 24006223
- 0 Mary Rd Unit SR22233693
- 0 Mary Rd Unit SR23121811
- 33660 White Feather Rd
- 33105 Santiago Rd Unit Spc 73
- 34468 Katrina St
- 34695 Desert Rd
- 34590 Brock Ln
- 6836 Sierra Hwy
- 0 Vac Madler St Iowa Ave Unit 224004164
- 0 E Sierra Hwy Unit OC25202614
- 0 E Sierra Hwy Unit PW25117899
- 0 Rolandee St Vic Carrolos Unit 25005929
- 0 Hoadley Ave Vic 1 Mi E S Unit 25007545
- 0 San Gabriel Avenue Vic Sier Ave
- 32615 Calle Del Roja
- 37133 Kingcup Terrace
- 2534 Mapleleaf Terrace
- 37518 Henna Ln
- 37732 Mangrove Dr
- 2801 Hornbeam Rd
- 201 Tahquitz Place
- 37449 Bayberry St
- 329 E Avenue r7
- 1240 E Ave S
- 200 E Avenue R
- 325 Rainbow Terrace
- 37105 Zinnia St
- 570 Knollview Ct
- 37618 12th St E
- 38110 5th St E
- 38441 5th St W
- 38646 Annette Ave
- 38661 Annette Ave
- 2137 Estrella Ct Unit B

