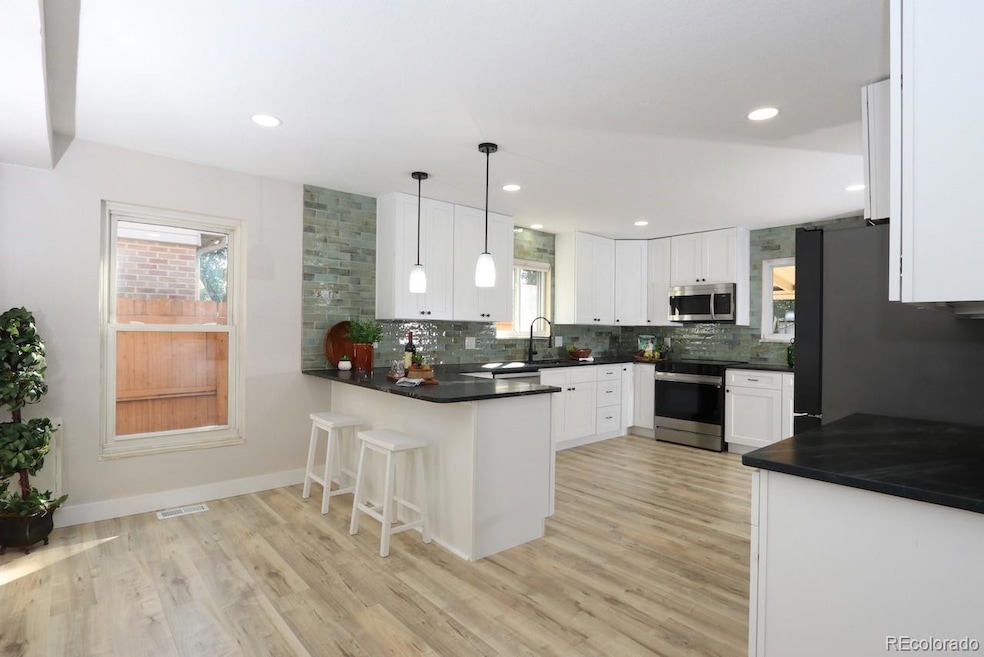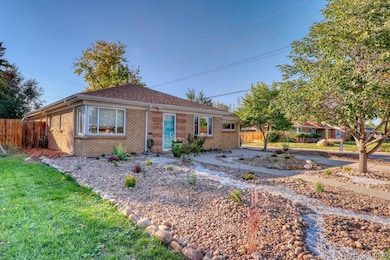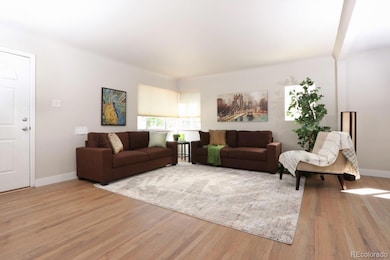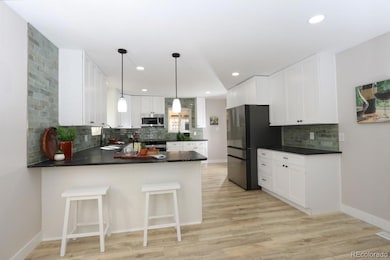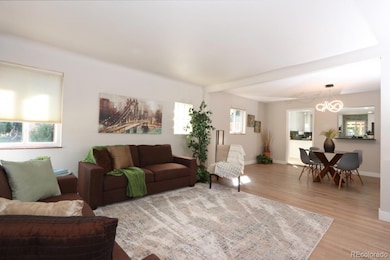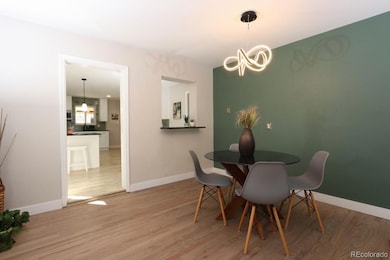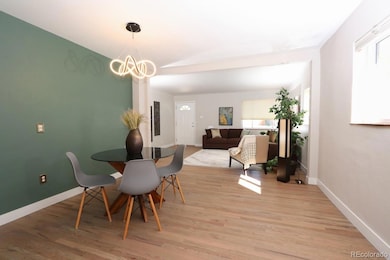3395 Locust St Denver, CO 80207
Northeast Park Hill NeighborhoodEstimated payment $3,737/month
Highlights
- Primary Bedroom Suite
- Open Floorplan
- Wood Flooring
- William (Bill) Roberts ECE-8 School Rated A-
- Traditional Architecture
- Granite Countertops
About This Home
Price reduced and possible seller concessions. Fully remodeled high end brick ranch in the popular and perfectly located Park Hill neighborhood of North/Central Denver. Large living spaces throughout and room separation makes it perfect for a large family or multi-generational type living. Over 1900 square feet of living on the main floor and a 397 square foot finished basement. 4 or 5 bedroom or a den although the basement bedroom is non-conforming with no egress window or closet The large completely updated kitchen is a cook's delight featuring new premium quality stainless steel appliances,
an under the counter wine refrigerator and gorgeous honed soapstone countertops. The home features a very large primary bedroom with ample closet space and an ensuite
spa-inspired bathroom. There is a office/nursery conveniently located close to the primary bedroom. You will love the low-maintenance and beautifully landscaped/xeriscaped front yard. The fenced backyard with a covered patio and a cozy fire pit will
become your private oasis with mature trees and plantings. There is a large 2 car detached garage with alley access on a great corner lot with one additional off street parking space in the front yard.
Walk to City of Denver Recreation Center, which offers weight and cardio rooms, game
room and indoor pool and track. Adjacent to the rec center, is the 8.6 acre Skyland Park
with its running and walking trails, tennis courts, playground, baseball field and
basketball court. This home is minutes away from Quebec Square, where you’ll find an array of
restaurants, shops, and convenient stores like Walmart, Sam’s Club and Home Depot.
King Sooper and Sprouts Markets are also just minutes away, and downtown Denver is
an easy 5 mile drive/ride.
Don’t miss out on this exceptional property now available in the highly desirable Park
Hill neighborhood! The sellers will provide the buyers with a 1 year Fidelity National Home Warranty at closing.
Listing Agent
HomeSmart Realty Partners Brokerage Email: GUZZO5@AOL.COM,720-422-2956 License #000688605 Listed on: 09/25/2025

Home Details
Home Type
- Single Family
Est. Annual Taxes
- $3,001
Year Built
- Built in 1952 | Remodeled
Lot Details
- 6,250 Sq Ft Lot
- East Facing Home
- Property is Fully Fenced
- Landscaped
- Level Lot
- Private Yard
- Property is zoned E-SU-DX
Parking
- 2 Car Garage
Home Design
- Traditional Architecture
- Brick Exterior Construction
- Concrete Perimeter Foundation
Interior Spaces
- 1-Story Property
- Open Floorplan
- Double Pane Windows
- Living Room
- Dining Room
- Home Office
- Finished Basement
- 1 Bedroom in Basement
Kitchen
- Oven
- Range
- Microwave
- Dishwasher
- Wine Cooler
- Kitchen Island
- Granite Countertops
- Disposal
Flooring
- Wood
- Carpet
- Laminate
Bedrooms and Bathrooms
- 5 Bedrooms | 4 Main Level Bedrooms
- Primary Bedroom Suite
Laundry
- Laundry in unit
- Dryer
- Washer
Eco-Friendly Details
- Smoke Free Home
Outdoor Features
- Covered Patio or Porch
- Fire Pit
Schools
- Smith Renaissance Elementary School
- Mcauliffe Manual Middle School
- East High School
Utilities
- Forced Air Heating and Cooling System
- Heating System Uses Natural Gas
- Natural Gas Connected
- Gas Water Heater
- Cable TV Available
Community Details
- No Home Owners Association
- Park Hill Subdivision
Listing and Financial Details
- Exclusions: Staging items and seller's personal property
- Property held in a trust
- Assessor Parcel Number 1292-18-014
Map
Home Values in the Area
Average Home Value in this Area
Tax History
| Year | Tax Paid | Tax Assessment Tax Assessment Total Assessment is a certain percentage of the fair market value that is determined by local assessors to be the total taxable value of land and additions on the property. | Land | Improvement |
|---|---|---|---|---|
| 2024 | $3,001 | $37,890 | $8,870 | $29,020 |
| 2023 | $2,936 | $37,890 | $8,870 | $29,020 |
| 2022 | $2,332 | $29,320 | $8,680 | $20,640 |
| 2021 | $2,251 | $30,170 | $8,930 | $21,240 |
| 2020 | $2,212 | $29,820 | $8,930 | $20,890 |
| 2019 | $2,034 | $28,210 | $8,930 | $19,280 |
| 2018 | $1,683 | $21,750 | $5,850 | $15,900 |
| 2017 | $1,678 | $21,750 | $5,850 | $15,900 |
| 2016 | $1,634 | $20,040 | $5,970 | $14,070 |
| 2015 | $1,566 | $20,040 | $5,970 | $14,070 |
| 2014 | $1,013 | $12,200 | $3,980 | $8,220 |
Property History
| Date | Event | Price | List to Sale | Price per Sq Ft |
|---|---|---|---|---|
| 01/02/2026 01/02/26 | Price Changed | $667,500 | -1.8% | $290 / Sq Ft |
| 12/09/2025 12/09/25 | Price Changed | $679,900 | -0.5% | $295 / Sq Ft |
| 11/21/2025 11/21/25 | Price Changed | $683,000 | -0.3% | $297 / Sq Ft |
| 11/07/2025 11/07/25 | Price Changed | $685,000 | -2.1% | $298 / Sq Ft |
| 10/24/2025 10/24/25 | For Sale | $699,500 | 0.0% | $304 / Sq Ft |
| 10/08/2025 10/08/25 | Off Market | $699,500 | -- | -- |
| 10/04/2025 10/04/25 | Price Changed | $699,500 | -1.5% | $304 / Sq Ft |
| 10/03/2025 10/03/25 | Price Changed | $709,900 | -2.1% | $309 / Sq Ft |
| 09/25/2025 09/25/25 | For Sale | $725,000 | -- | $315 / Sq Ft |
Purchase History
| Date | Type | Sale Price | Title Company |
|---|---|---|---|
| Warranty Deed | $440,000 | Denver Title | |
| Interfamily Deed Transfer | -- | Chicago Title Co | |
| Warranty Deed | $192,420 | First American Heritage Titl | |
| Interfamily Deed Transfer | -- | -- |
Mortgage History
| Date | Status | Loan Amount | Loan Type |
|---|---|---|---|
| Open | $465,000 | Construction | |
| Previous Owner | $169,600 | New Conventional | |
| Previous Owner | $153,900 | Purchase Money Mortgage | |
| Closed | $38,520 | No Value Available | |
| Closed | $42,400 | No Value Available |
Source: REcolorado®
MLS Number: 4919032
APN: 1292-18-014
- 3563 Leyden St
- 3280 Leyden St
- 3360 Magnolia St
- 3295 Krameria St
- 3269 Krameria St
- 6325 Martin Luther King Junior Blvd
- 3540 Niagara St
- 3302 Jasmine St
- 3690 Leyden St
- 3398 Newport St
- 3690 Magnolia St
- 3662 Jasmine St
- 3045 N Monaco Street Pkwy
- 3035 N Monaco Street Pkwy
- 3685 Jasmine St
- 3385 Olive St
- 3551 Olive St
- 3650 Oneida St
- 3536 Olive St
- 3550 Holly St
- 3640 Jasmine St
- 3310 Ivy St
- 3591 Pontiac St
- 3820 Holly St
- 3595 Grape St
- 2933 Ivanhoe St Unit ID1357994P
- 2655 Monaco Pkwy
- 2832 Pontiac St
- 3131 Roslyn Way
- 3421 S Elm St
- 7470 E 29th Ave
- 3536 Dahlia St
- 7301 E 29th Ave
- 7401 E 26th Ave
- 2980 Syracuse St
- 2958 Syracuse St Unit 306
- 2853 Roslyn St
- 3335 Dexter St
- 2680 Roslyn St
- 8133 E 29th Ave
