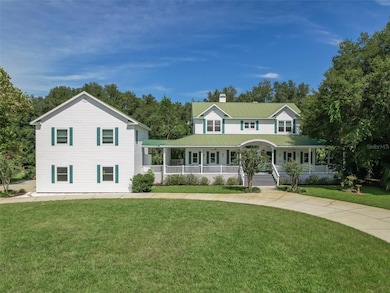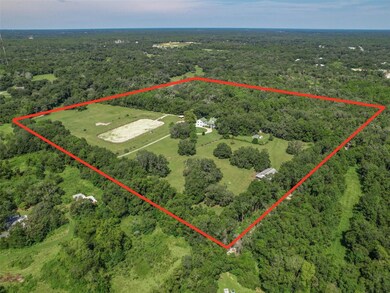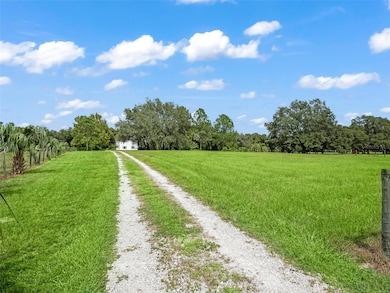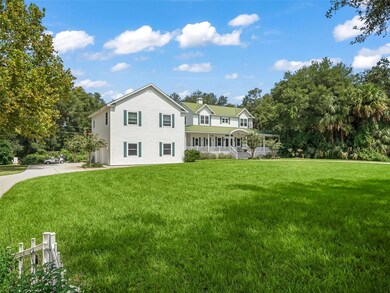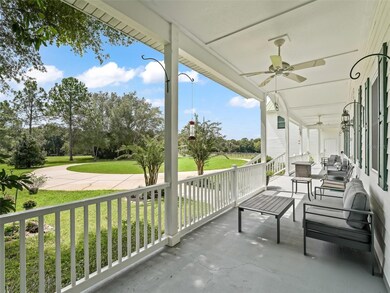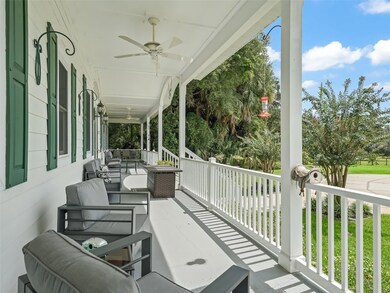3399 E Rotor Wing Path Hernando, FL 34442
Hernando NeighborhoodHighlights
- Guest House
- 8 Horse Stalls
- Oak Trees
- 3 Paddocks and Pastures
- Barn
- Custom Home
About This Home
As of May 2024Back on the market due to change in buyer's circumstances! Proudly presenting this unique Equestrian Estate including a custom built home situated on a sprawling 41.10 acre property! As you approach the property, you'll be greeted by the sight of a meticulously crafted custom-built home that exudes timeless charm and elegance. This residence boasts exquisite architectural details and impeccable craftsmanship throughout. The exterior features Cement siding, a Galvalume metal roof and hurricane rated windows and doors. Extra insulation was added for better energy efficiency. Large, glassed double doors and the wrap around porch set the stage for the gorgeous interior featuring 10 foot ceilings with crown molding, a wood burning fireplace and comfortable living areas. The kitchen features quartz counters, custom exhaust over the cooktop and a walk in pantry. The primary bedroom upstairs includes a large a lounging area with wet bar, a second fireplace and a spacious ensuite. The second floor of the large garage has been transformed into a beautifully finished living area, providing additional space for guests, a home office, or a private retreat. This flexible space allows you to tailor it to your specific needs. There is also a bath and worshop space in the garage. For the equine enthusiast, this property is a dream come true. The 8-stall (12x12), center aisle barn is immaculate, providing all the necessary amenities for your horses, including tack and feed rooms, wash rack, chicken coops and an air-conditioned office. Six paddocks with water station and three pastures offer ample space for your horses to roam and graze. The round pen is perfect for training and exercise. Additionally, there are two more sheds for storage and equipment. The riding arena is a showcase, offering a dedicated space for training and events. It's the perfect spot to practice your riding skills or host equestrian competitions. The 150x300 arena is sand and clay surfaced, lighted and even has an announcer’s booth. Beyond the arena, a network of scenic horse trails winds through the property, allowing you to explore the natural beauty of the land on horseback. Property including private trails has been the site of numerous events including NBHA regionals, Southern Obstacle Challenge Association competitions, and even national regional sheep dog training trials. For those with a green thumb, a well-appointed greenhouse complete with automatic temperature control, a wet pad and heater is the perfect place to nurture your favorite plants year-round. Being nestled in senior oaks and mixed hardwood trees has its benefits for those who like to watch the widlife too! It is not uncommon to see owls, turnkeys, foxes, hawks, eagles and deer from this home. This estate is conveniently located within easy reach of the town of Inverness and just 35 minutes from the World Equestrian Center…a perfect balance of tranquility and accessibility. Don't miss the opportunity to own this exceptional 41.10-acre equestrian estate. With its custom-built home, top-notch equestrian facilities, and stunning natural surroundings, it's a place where dreams come true for horse enthusiasts and those seeking a life of rural luxury. Schedule a showing today and experience the magic of this extraordinary property for yourself!
Last Agent to Sell the Property
RE/MAX FOXFIRE - HWY 40 Brokerage Phone: 352-732-3344 License #3106293

Property Details
Property Type
- Other
Est. Annual Taxes
- $6,332
Year Built
- Built in 2002
Lot Details
- 41.1 Acre Lot
- Lot Dimensions are 1335x1345
- Street terminates at a dead end
- Southeast Facing Home
- Cross Fenced
- Wood Fence
- Mature Landscaping
- Private Lot
- Irrigation Equipment
- Oak Trees
- Wooded Lot
- Property is zoned LDR
Parking
- 2 Car Attached Garage
- 1 Carport Space
- Bathroom In Garage
- Workshop in Garage
- Ground Level Parking
- Side Facing Garage
- Garage Door Opener
- Circular Driveway
- Parking Garage Space
- Open Parking
Home Design
- Custom Home
- Traditional Architecture
- Farm
- Block Foundation
- Stem Wall Foundation
- Wood Frame Construction
- Metal Roof
- Cement Siding
Interior Spaces
- 3,645 Sq Ft Home
- 2-Story Property
- Built-In Features
- High Ceiling
- Ceiling Fan
- Wood Burning Fireplace
- ENERGY STAR Qualified Windows
- Insulated Windows
- Window Treatments
- French Doors
- Living Room with Fireplace
- Bonus Room
- Inside Utility
- Views of Woods
Kitchen
- Eat-In Kitchen
- Cooktop
- Recirculated Exhaust Fan
- Microwave
- Dishwasher
- Solid Surface Countertops
Flooring
- Wood
- Carpet
- Tile
Bedrooms and Bathrooms
- 4 Bedrooms
- Primary Bedroom Upstairs
- Split Bedroom Floorplan
- Walk-In Closet
- 4 Full Bathrooms
Laundry
- Laundry Room
- Laundry in Garage
Home Security
- Security Gate
- Fire and Smoke Detector
Outdoor Features
- 3 Paddocks and Pastures
- Deck
- Wrap Around Porch
- Patio
- Shed
- Private Mailbox
Farming
- Barn
- Farm
- Pasture
Horse Facilities and Amenities
- Zoned For Horses
- 8 Horse Stalls
- Round Pen
- Horse Track
- Arena
- Riding Ring
Utilities
- Central Heating and Cooling System
- Cooling System Mounted To A Wall/Window
- Thermostat
- 2 Water Wells
- Electric Water Heater
- 1 Septic Tank
Additional Features
- Energy-Efficient Thermostat
- Guest House
Listing and Financial Details
- Tax Block 23000
- Assessor Parcel Number 19E-18S-26-0000-23000
Community Details
Overview
- No Home Owners Association
- Farm Nonsub Subdivision
Pet Policy
- Dogs and Cats Allowed
Ownership History
Purchase Details
Home Financials for this Owner
Home Financials are based on the most recent Mortgage that was taken out on this home.Purchase Details
Purchase Details
Purchase Details
Map
Home Values in the Area
Average Home Value in this Area
Purchase History
| Date | Type | Sale Price | Title Company |
|---|---|---|---|
| Warranty Deed | $1,133,000 | None Listed On Document | |
| Interfamily Deed Transfer | -- | Attorney | |
| Deed | $100 | -- | |
| Warranty Deed | $109,900 | Crystal River Title |
Mortgage History
| Date | Status | Loan Amount | Loan Type |
|---|---|---|---|
| Open | $766,550 | New Conventional | |
| Previous Owner | $280,000 | New Conventional | |
| Previous Owner | $272,645 | Unknown | |
| Previous Owner | $150,000 | Credit Line Revolving | |
| Previous Owner | $305,383 | Unknown |
Property History
| Date | Event | Price | Change | Sq Ft Price |
|---|---|---|---|---|
| 05/28/2024 05/28/24 | Sold | $1,133,000 | -5.5% | $311 / Sq Ft |
| 03/28/2024 03/28/24 | Pending | -- | -- | -- |
| 02/24/2024 02/24/24 | For Sale | $1,199,000 | 0.0% | $329 / Sq Ft |
| 02/14/2024 02/14/24 | Pending | -- | -- | -- |
| 10/06/2023 10/06/23 | For Sale | $1,199,000 | -- | $329 / Sq Ft |
Tax History
| Year | Tax Paid | Tax Assessment Tax Assessment Total Assessment is a certain percentage of the fair market value that is determined by local assessors to be the total taxable value of land and additions on the property. | Land | Improvement |
|---|---|---|---|---|
| 2024 | $6,767 | $493,414 | -- | -- |
| 2023 | $6,767 | $479,043 | $0 | $0 |
| 2022 | $6,332 | $465,090 | $0 | $0 |
| 2021 | $6,079 | $451,544 | $0 | $0 |
| 2020 | $5,997 | $570,040 | $184,940 | $385,100 |
| 2019 | $5,805 | $535,990 | $178,880 | $357,110 |
| 2018 | $5,793 | $522,580 | $178,880 | $343,700 |
| 2017 | $5,792 | $409,771 | $178,880 | $230,891 |
| 2016 | $5,886 | $401,343 | $178,880 | $222,463 |
| 2015 | $5,988 | $398,553 | $180,970 | $217,583 |
| 2014 | $6,138 | $395,390 | $158,250 | $237,140 |
Source: Stellar MLS
MLS Number: OM665820
APN: 19E-18S-26-0000-23000
- 1635 N Florida Ave
- 3350 E Norvell Bryant Hwy
- 1455 N Paul Dr
- 1220 N Paul Dr
- 1771 N Croft Ave
- 3319 E Crown Dr
- 2968 E Queens Ct
- 4265 E Alabama Ln
- 4250 E Nebraska Ln
- 1313 N Paul Dr
- 3820 E Orange Dr
- 3795 E Orange Dr
- 1665 N Arkansas Terrace
- 3339 E Axelford Ct
- 4332 E Wyoming Ln
- 3288 E Alisa Ln
- 4457 E Avocet Ct
- 1265 N Timucuan Trail
- 1281 N Timucuan Trail
- 1286 N Timucuan Trail

