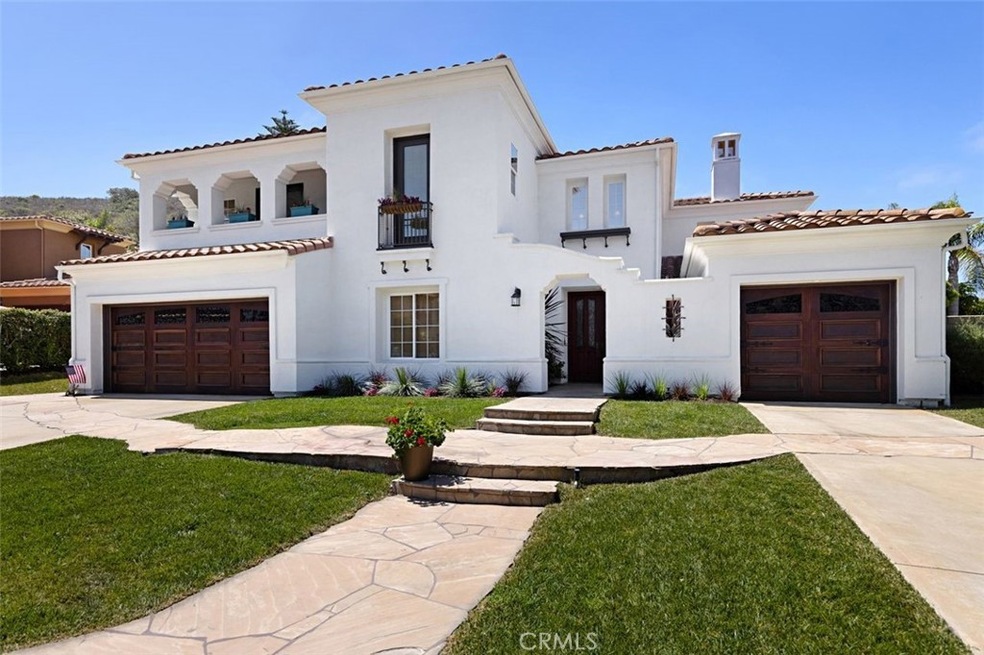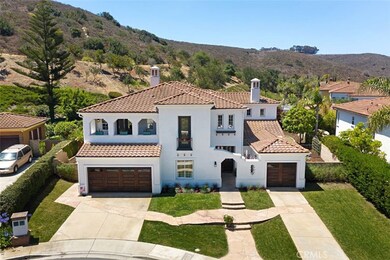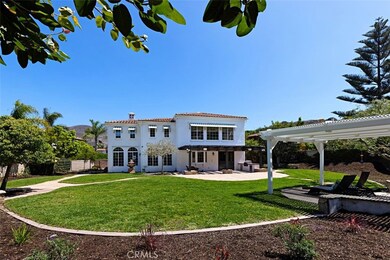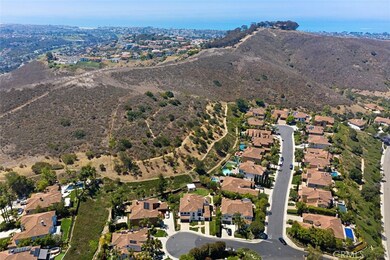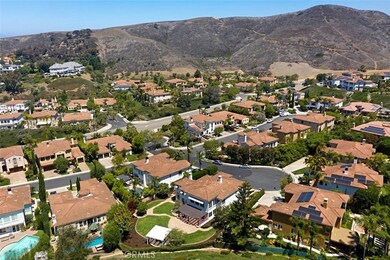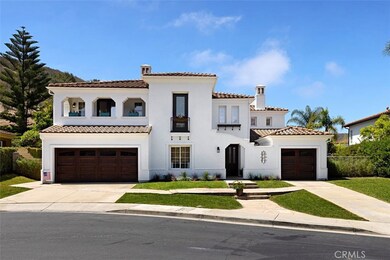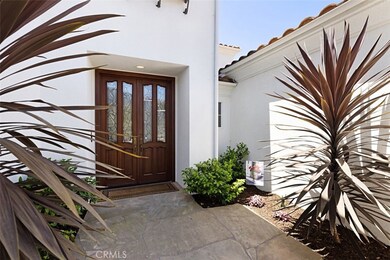
33991 Las Palmas Del Mar San Juan Capistrano, CA 92675
Highlights
- 3 Car Direct Access Garage
- Gated Community
- Open Floorplan
- Palisades Elementary School Rated A
- Updated Kitchen
- 4-minute walk to Las Ramblas Trail Head
About This Home
As of August 2021Classic & elegant, this traditional style home is situated within the coveted Ocean Pointe in the hills of San Juan Capistrano. The popular floor plan features 4 bedrooms and 4.5 baths with 20 foot vaulted ceilings, rich wood finishes, built-in cabinetry & a shiplap ceiling in the family room. The layout is open & spacious & allows plenty of natural light. In addition to an oversized master bedroom, you’ll find a desk with built in cabinets & retreat with padded bench. All secondary bedrooms offer private, en suite baths. Functional kitchen with newer stainless appliances, including a Wolf cooktop, opens to family room & offers unique double Dutch doors with a retractable screen to maximize the salt air breeze. Situated on one of the neighborhood’s largest lots at 12,000 square feet with maximum amounts of privacy from every angle. Beautiful hillside view and usable space creates plenty of room for a pool, a place to play and also provides lots of areas for entertaining too. Located just minutes to the freeway, shopping, Dana Point Harbor, beaches and amazing trails. Gorgeous, turnkey home with so many quality touches, come see this beauty!
Professional Photos Coming Soon!
Last Agent to Sell the Property
Coldwell Banker Realty License #01748698 Listed on: 07/06/2021

Home Details
Home Type
- Single Family
Est. Annual Taxes
- $23,372
Year Built
- Built in 1996
Lot Details
- 0.28 Acre Lot
- Cul-De-Sac
- Block Wall Fence
- Landscaped
- Level Lot
- Front and Back Yard Sprinklers
- Lawn
- Garden
- Back and Front Yard
HOA Fees
- $204 Monthly HOA Fees
Parking
- 4 Open Parking Spaces
- 3 Car Direct Access Garage
- Parking Storage or Cabinetry
- Parking Available
- Three Garage Doors
- Garage Door Opener
- Driveway
- Automatic Gate
Home Design
- Turnkey
- Planned Development
- Slab Foundation
- Tile Roof
- Stucco
Interior Spaces
- 3,546 Sq Ft Home
- Open Floorplan
- Wired For Sound
- Built-In Features
- Bar
- Crown Molding
- Coffered Ceiling
- Two Story Ceilings
- Ceiling Fan
- Recessed Lighting
- Track Lighting
- Gas Fireplace
- Double Pane Windows
- Shutters
- Blinds
- Stained Glass
- Bay Window
- Window Screens
- Double Door Entry
- Family Room with Fireplace
- Family Room Off Kitchen
- Living Room with Fireplace
- Formal Dining Room
- Home Office
- Library
- Storage
- Utility Room
- Views of Hills
Kitchen
- Updated Kitchen
- Breakfast Area or Nook
- Open to Family Room
- Eat-In Kitchen
- Breakfast Bar
- Walk-In Pantry
- Butlers Pantry
- Double Self-Cleaning Convection Oven
- Electric Oven
- Six Burner Stove
- <<builtInRangeToken>>
- Range Hood
- <<microwave>>
- Ice Maker
- Dishwasher
- Kitchen Island
- Granite Countertops
- Pots and Pans Drawers
- Built-In Trash or Recycling Cabinet
- Utility Sink
- Disposal
- Instant Hot Water
Flooring
- Wood
- Carpet
- Tile
Bedrooms and Bathrooms
- 4 Bedrooms | 1 Main Level Bedroom
- Walk-In Closet
- In-Law or Guest Suite
- Tile Bathroom Countertop
- Dual Vanity Sinks in Primary Bathroom
- <<bathWSpaHydroMassageTubToken>>
- <<tubWithShowerToken>>
- Separate Shower
- Exhaust Fan In Bathroom
Laundry
- Laundry Room
- Dryer
- Washer
Attic
- Attic Fan
- Pull Down Stairs to Attic
Home Security
- Alarm System
- Carbon Monoxide Detectors
- Fire and Smoke Detector
Accessible Home Design
- Doors swing in
- More Than Two Accessible Exits
- Entry Slope Less Than 1 Foot
- Low Pile Carpeting
Outdoor Features
- Balcony
- Concrete Porch or Patio
- Gazebo
- Outdoor Grill
Location
- Property is near a park
Schools
- Palisades Elementary School
- Shorecliff Middle School
- San Juan Hills High School
Utilities
- Two cooling system units
- Zoned Heating and Cooling System
- Heating System Uses Natural Gas
- 220 Volts in Garage
- Tankless Water Heater
- Phone Available
- Cable TV Available
Listing and Financial Details
- Tax Lot 61
- Tax Tract Number 14398
- Assessor Parcel Number 67539119
Community Details
Overview
- Ocean Pointe HOA, Phone Number (949) 367-8700
- Tsg Prop Mgmt HOA
- Ocean Pointe Subdivision
- Foothills
Recreation
- Park
- Dog Park
- Hiking Trails
Security
- Card or Code Access
- Gated Community
Ownership History
Purchase Details
Home Financials for this Owner
Home Financials are based on the most recent Mortgage that was taken out on this home.Purchase Details
Home Financials for this Owner
Home Financials are based on the most recent Mortgage that was taken out on this home.Purchase Details
Home Financials for this Owner
Home Financials are based on the most recent Mortgage that was taken out on this home.Purchase Details
Purchase Details
Home Financials for this Owner
Home Financials are based on the most recent Mortgage that was taken out on this home.Similar Homes in the area
Home Values in the Area
Average Home Value in this Area
Purchase History
| Date | Type | Sale Price | Title Company |
|---|---|---|---|
| Interfamily Deed Transfer | -- | First American Title Company | |
| Grant Deed | $2,150,000 | First American Title Ins Co | |
| Grant Deed | $1,377,500 | California Title Company | |
| Interfamily Deed Transfer | -- | -- | |
| Grant Deed | $539,500 | First American Title Ins Co |
Mortgage History
| Date | Status | Loan Amount | Loan Type |
|---|---|---|---|
| Open | $1,560,000 | New Conventional | |
| Previous Owner | $1,102,000 | New Conventional | |
| Previous Owner | $500,000 | Credit Line Revolving | |
| Previous Owner | $483,169 | Unknown | |
| Previous Owner | $500,000 | Credit Line Revolving | |
| Previous Owner | $500,000 | Unknown | |
| Previous Owner | $175,000 | Credit Line Revolving | |
| Previous Owner | $72,000 | Credit Line Revolving | |
| Previous Owner | $431,200 | No Value Available |
Property History
| Date | Event | Price | Change | Sq Ft Price |
|---|---|---|---|---|
| 08/05/2021 08/05/21 | Sold | $2,150,000 | +18.1% | $606 / Sq Ft |
| 07/12/2021 07/12/21 | Pending | -- | -- | -- |
| 07/06/2021 07/06/21 | For Sale | $1,820,000 | +32.1% | $513 / Sq Ft |
| 12/30/2016 12/30/16 | Sold | $1,377,500 | -0.5% | $388 / Sq Ft |
| 10/09/2016 10/09/16 | Price Changed | $1,385,000 | -4.2% | $391 / Sq Ft |
| 09/08/2016 09/08/16 | Price Changed | $1,445,000 | -3.3% | $408 / Sq Ft |
| 07/15/2016 07/15/16 | For Sale | $1,495,000 | -- | $422 / Sq Ft |
Tax History Compared to Growth
Tax History
| Year | Tax Paid | Tax Assessment Tax Assessment Total Assessment is a certain percentage of the fair market value that is determined by local assessors to be the total taxable value of land and additions on the property. | Land | Improvement |
|---|---|---|---|---|
| 2024 | $23,372 | $2,236,860 | $1,574,480 | $662,380 |
| 2023 | $22,837 | $2,193,000 | $1,543,607 | $649,393 |
| 2022 | $22,156 | $2,150,000 | $1,513,340 | $636,660 |
| 2021 | $15,245 | $1,476,958 | $858,848 | $618,110 |
| 2020 | $15,110 | $1,461,814 | $850,041 | $611,773 |
| 2019 | $14,831 | $1,433,151 | $833,373 | $599,778 |
| 2018 | $14,565 | $1,405,050 | $817,032 | $588,018 |
| 2017 | $14,433 | $1,377,500 | $801,011 | $576,489 |
| 2016 | $7,810 | $750,689 | $248,875 | $501,814 |
| 2015 | $7,690 | $739,413 | $245,136 | $494,277 |
| 2014 | $7,553 | $724,929 | $240,334 | $484,595 |
Agents Affiliated with this Home
-
Kathy Clancy

Seller's Agent in 2021
Kathy Clancy
Coldwell Banker Realty
(949) 837-5700
1 in this area
26 Total Sales
-
Troya Montgomery

Buyer's Agent in 2021
Troya Montgomery
Pacific Sotheby's Int'l Realty
(949) 644-6200
2 in this area
12 Total Sales
-
Jerry LaMott
J
Seller's Agent in 2016
Jerry LaMott
Compass
(949) 472-9191
2 in this area
100 Total Sales
-
Amanda Rose Lassen
A
Buyer's Agent in 2016
Amanda Rose Lassen
Coldwell Banker Res. Brokerage
(714) 269-4900
1 in this area
54 Total Sales
Map
Source: California Regional Multiple Listing Service (CRMLS)
MLS Number: OC21143387
APN: 675-391-19
- 3163 Inclinado
- 112 Del Cabo
- 6 Avenida Fortuna
- 3010 Rosalinda Unit 50
- 3807 Via Manzana
- 3 Calle Agua
- 3014 Enrique Unit 98
- 3 Via Pasa
- 881 Calle Pluma
- 53 Mira Las Olas
- 3823 Via Manzana
- 3736 Calle Casino
- 14 Tesoro
- 2 Cresta Del Sol
- 2922 Estancia
- 27221 Calle Delgado
- 2931 Calle Heraldo
- 33791 Connemara Dr
- 131 Mira Del Sur
- 19 Marbella
