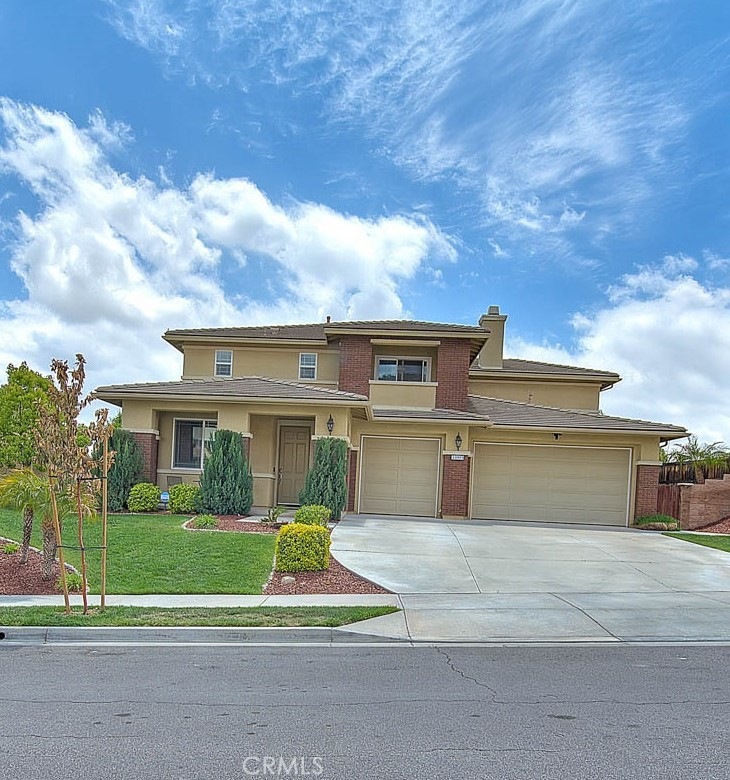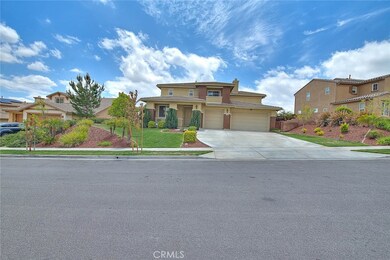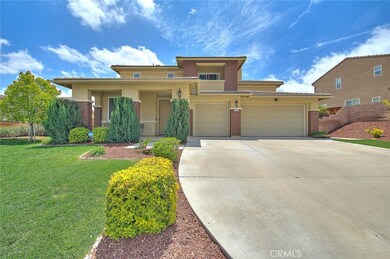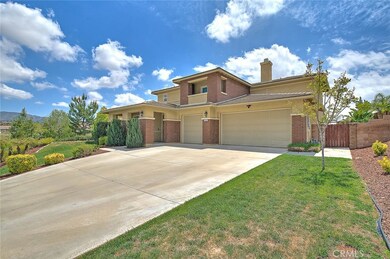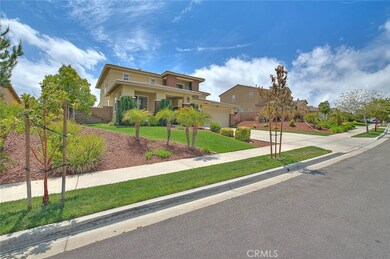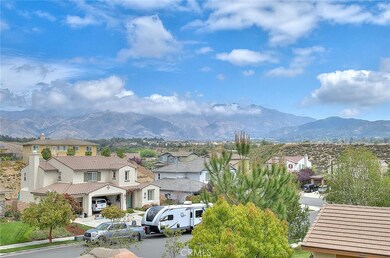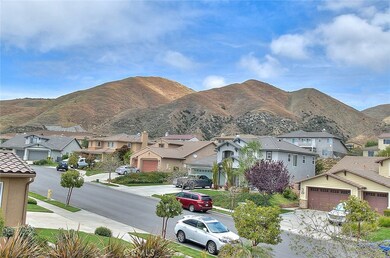
33995 Oro Fino Ct Yucaipa, CA 92399
Estimated Value: $728,000 - $781,949
Highlights
- In Ground Pool
- Open Floorplan
- Main Floor Bedroom
- City Lights View
- Fireplace in Primary Bedroom
- Hydromassage or Jetted Bathtub
About This Home
As of June 2021This Beautiful Upper Chapman Heights POOL HOME is nestled on a cul-de-sac featuring 4 bedrooms, 3 full bathrooms with 2,725 SQUARE FEET of living area on a LARGE 11,403 SQUARE FOOT LOT. A bright & open floor plan, living & formal dining rooms. Open kitchen & island with granite counters. The kitchen opens to a large family room with a custom-built entertainment center & fireplace mantel. First floor bedroom & full bathroom convenient for your guests or private office space. This home offers many upgrades: Solar (paid), vinyl plank floors downstairs, indoor laundry (upstairs), and several storage spaces throughout the home. This model includes a built-in desk/office area & bonus room upstairs which could be used as a game room, office, or den. Spacious Master Bedroom w/fireplace: large walk-in closet, a door which leads out to a private balcony to fully soak in unforgettable views. Master bath w/large bathtub & separate shower. The other 2 bedrooms are spacious with large closets adjacent to a full bathroom. Three car garage & storage. The backyard features a patio cover that is the full length of the home. A beautiful SALT WATER POOL & SPA (removable pool fence), also a matching FIRE PIT & BBQ ISLAND offering plenty of space for relaxing where you'll be able to host wonderful gatherings. Easy access to freeways, shopping & dining. MUST SEE TO APPRECIATE!!!
Home Details
Home Type
- Single Family
Est. Annual Taxes
- $10,078
Year Built
- Built in 2006
Lot Details
- 0.26 Acre Lot
- Cul-De-Sac
- Wood Fence
- Block Wall Fence
- Level Lot
- Front and Back Yard Sprinklers
HOA Fees
- $72 Monthly HOA Fees
Parking
- 3 Car Attached Garage
- Parking Available
- Driveway
Property Views
- City Lights
- Mountain
Home Design
- Planned Development
- Tile Roof
Interior Spaces
- 2,725 Sq Ft Home
- 2-Story Property
- Open Floorplan
- Built-In Features
- Recessed Lighting
- Double Pane Windows
- Window Screens
- Family Room with Fireplace
- Family Room Off Kitchen
- Living Room
- Dining Room
- Bonus Room
- Storage
Kitchen
- Open to Family Room
- Eat-In Kitchen
- Walk-In Pantry
- Gas Range
- Microwave
- Water Line To Refrigerator
- Dishwasher
- Kitchen Island
- Granite Countertops
- Tile Countertops
Flooring
- Carpet
- Laminate
Bedrooms and Bathrooms
- 4 Bedrooms | 1 Main Level Bedroom
- Fireplace in Primary Bedroom
- Walk-In Closet
- 3 Full Bathrooms
- Tile Bathroom Countertop
- Dual Sinks
- Dual Vanity Sinks in Primary Bathroom
- Hydromassage or Jetted Bathtub
- Bathtub with Shower
- Separate Shower
Laundry
- Laundry Room
- Laundry on upper level
Accessible Home Design
- Accessible Parking
Pool
- In Ground Pool
- Heated Spa
- In Ground Spa
- Saltwater Pool
- Waterfall Pool Feature
- Fence Around Pool
Outdoor Features
- Patio
- Exterior Lighting
- Outdoor Grill
- Front Porch
Schools
- Chapman Elementary School
- Park View Middle School
- Yucaipa High School
Utilities
- Central Heating and Cooling System
- Water Heater
Listing and Financial Details
- Tax Lot 101
- Tax Tract Number 15885
- Assessor Parcel Number 0303821340000
Community Details
Overview
- Chapman Heights Community Asso. Association, Phone Number (909) 790-2231
Recreation
- Hiking Trails
- Bike Trail
Ownership History
Purchase Details
Home Financials for this Owner
Home Financials are based on the most recent Mortgage that was taken out on this home.Purchase Details
Home Financials for this Owner
Home Financials are based on the most recent Mortgage that was taken out on this home.Purchase Details
Home Financials for this Owner
Home Financials are based on the most recent Mortgage that was taken out on this home.Purchase Details
Home Financials for this Owner
Home Financials are based on the most recent Mortgage that was taken out on this home.Purchase Details
Home Financials for this Owner
Home Financials are based on the most recent Mortgage that was taken out on this home.Purchase Details
Purchase Details
Home Financials for this Owner
Home Financials are based on the most recent Mortgage that was taken out on this home.Similar Homes in Yucaipa, CA
Home Values in the Area
Average Home Value in this Area
Purchase History
| Date | Buyer | Sale Price | Title Company |
|---|---|---|---|
| Sandiford Lemar | $659,500 | Lawyers Title | |
| Carter Katrina | $409,000 | Lawyers Title Company | |
| Taylor Frank | -- | Fidelity National Title Co | |
| Buel Shane | $347,000 | Fidelity National Title Co | |
| Rellin Inc | $280,000 | None Available | |
| Becerra Clemente G | $505,500 | Chicago Title |
Mortgage History
| Date | Status | Borrower | Loan Amount |
|---|---|---|---|
| Open | Sandiford Lemar | $84,200 | |
| Open | Sandiford Lemar | $504,000 | |
| Previous Owner | Carter Katrina | $417,000 | |
| Previous Owner | Buel Shane | $277,600 | |
| Previous Owner | Becerra Clemente G | $63,313 | |
| Previous Owner | Becerra Clemente G | $404,300 |
Property History
| Date | Event | Price | Change | Sq Ft Price |
|---|---|---|---|---|
| 06/04/2021 06/04/21 | Sold | $659,500 | +10.1% | $242 / Sq Ft |
| 05/01/2021 05/01/21 | Pending | -- | -- | -- |
| 04/30/2021 04/30/21 | For Sale | $599,000 | +46.5% | $220 / Sq Ft |
| 07/16/2013 07/16/13 | Sold | $409,000 | 0.0% | $150 / Sq Ft |
| 06/10/2013 06/10/13 | Pending | -- | -- | -- |
| 06/10/2013 06/10/13 | For Sale | $409,000 | 0.0% | $150 / Sq Ft |
| 05/18/2013 05/18/13 | For Sale | $409,000 | 0.0% | $150 / Sq Ft |
| 05/17/2013 05/17/13 | Pending | -- | -- | -- |
| 05/14/2013 05/14/13 | Off Market | $409,000 | -- | -- |
| 05/09/2013 05/09/13 | For Sale | $409,000 | -- | $150 / Sq Ft |
Tax History Compared to Growth
Tax History
| Year | Tax Paid | Tax Assessment Tax Assessment Total Assessment is a certain percentage of the fair market value that is determined by local assessors to be the total taxable value of land and additions on the property. | Land | Improvement |
|---|---|---|---|---|
| 2024 | $10,078 | $699,867 | $174,967 | $524,900 |
| 2023 | $10,145 | $686,144 | $171,536 | $514,608 |
| 2022 | $10,176 | $672,691 | $168,173 | $504,518 |
| 2021 | $5,908 | $463,195 | $115,798 | $347,397 |
| 2020 | $5,758 | $458,446 | $114,611 | $343,835 |
| 2019 | $5,824 | $449,457 | $112,364 | $337,093 |
| 2018 | $5,643 | $440,644 | $110,161 | $330,483 |
| 2017 | $6,891 | $432,004 | $108,001 | $324,003 |
| 2016 | $6,870 | $423,533 | $105,883 | $317,650 |
| 2015 | $6,860 | $417,172 | $104,293 | $312,879 |
| 2014 | $6,387 | $409,000 | $102,250 | $306,750 |
Agents Affiliated with this Home
-
AIDA STRATTON
A
Seller's Agent in 2021
AIDA STRATTON
KELLER WILLIAMS REALTY
(760) 601-3000
1 in this area
12 Total Sales
-

Seller's Agent in 2013
WAYNE KELLEY
KELLER WILLIAMS REALTY
(909) 793-2100
1 in this area
23 Total Sales
-
R
Seller Co-Listing Agent in 2013
RAMONA KELLEY
COLDWELL BANKER KIVETT-TEETERS
Map
Source: California Regional Multiple Listing Service (CRMLS)
MLS Number: EV21076918
APN: 0303-821-34
- 33868 Golden Crown Way
- 11874 Grayhawk Cir
- 33877 Cansler Way
- 34113 Castle Pines Dr
- 33740 Old Trail Dr
- 33724 Old Trail Dr
- 33734 Wild Horse Way
- 33991 Lake Breeze Dr
- 34440 Fawn Ridge Place
- 34350 Cedar Ave
- 34456 Fawn Ridge Place
- 11979 Peach Tree Rd
- 34406 Cedar Ave
- 34473 Arbor Way
- 11411 W Serrano Square
- 34072 Lily Rd Unit 26
- 33971 Lily Rd Unit 90
- 12241 Amaryllis
- 12220 5th St Unit 146
- 12220 5th St Unit 178
- 33995 Oro Fino Ct
- 33985 Oro Fino Ct
- 34025 Oro Fino Ct
- 34035 Oro Fino Ct
- 33981 Oro Fino Ct
- 33990 Redhawk Place
- 34008 Redhawk Place
- 33986 Redhawk Place
- 34006 Oro Fino Ct
- 34016 Redhawk Place
- 33990 Oro Fino Ct
- 34024 Oro Fino Ct
- 34012 Oro Fino Ct
- 33975 Oro Fino Ct
- 33976 Redhawk Place
- 33984 Oro Fino Ct
- 34034 Oro Fino Ct
- 33966 Redhawk Place
- 33980 Oro Fino Ct
- 33971 Oro Fino Ct
