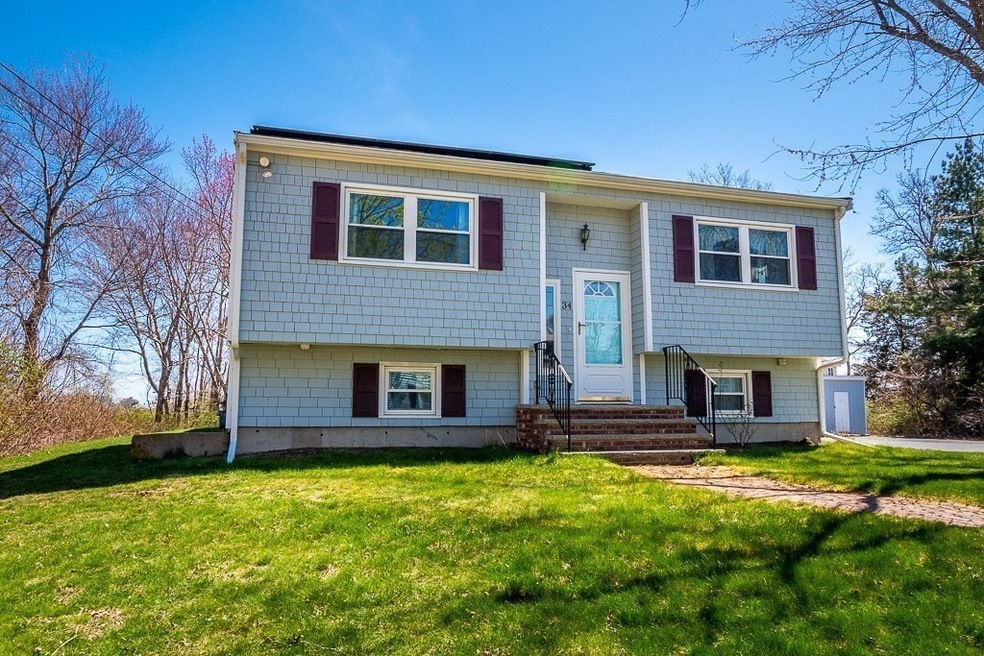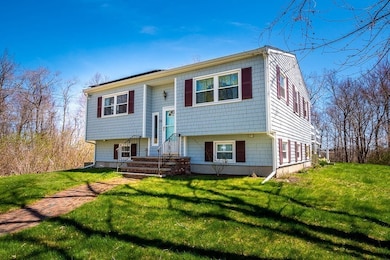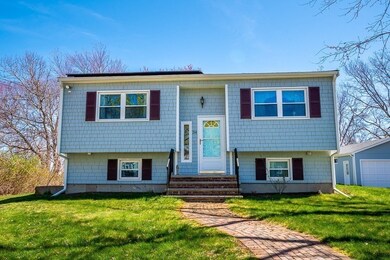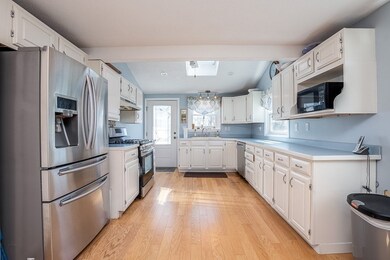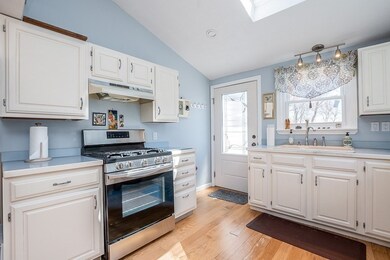
34 Alabama St Marshfield, MA 02050
Green Harbor-Cedar Crest NeighborhoodEstimated Value: $655,000 - $727,000
Highlights
- Marina
- Golf Course Community
- Scenic Views
- Governor Edward Winslow School Rated A-
- Solar Power System
- Open Floorplan
About This Home
As of August 2022Back on the market due to buyer financing. Fantastic Green Harbor Location! Nothing to do but move right into this beautifully updated home at the end of a quiet street near the Duxbury line. Just around the corner from Green Harbor & Duxbury Beach, Marshfield General Store & the famous Brant Rock Esplanade. This spacious home features an open floor plan with high ceilings & beautiful light throughout. The main level offers an open kitchen/dining room, living room, full family bath & fantastic primary en-suite w/direct access to the deck to enjoy your morning coffee. In the lower level you'll find 2 more generous bedrooms, guest bath, laundry & a great family room w/gas stove. Bonus features include 2 car garage, huge private yard, plenty of parking for guests. Enjoy watching the sunset and entertain friends & family from the back deck with fantastic views. Sellers have done it all for you-see attached list of big ticket updates and energy efficient improvements.
Home Details
Home Type
- Single Family
Est. Annual Taxes
- $5,044
Year Built
- Built in 1969
Lot Details
- 0.25 Acre Lot
- Near Conservation Area
- Cul-De-Sac
- Level Lot
- Cleared Lot
Parking
- 2 Car Detached Garage
- Oversized Parking
- Parking Storage or Cabinetry
- Side Facing Garage
- Garage Door Opener
- Driveway
- Open Parking
- Off-Street Parking
- Deeded Parking
Home Design
- Raised Ranch Architecture
- Frame Construction
- Shingle Roof
- Concrete Perimeter Foundation
Interior Spaces
- 2,096 Sq Ft Home
- Open Floorplan
- Ceiling Fan
- Skylights
- Recessed Lighting
- Insulated Windows
- Bay Window
- Picture Window
- Sliding Doors
- Insulated Doors
- Dining Area
- Storage Room
- Scenic Vista Views
- Attic Access Panel
Kitchen
- Stove
- Range
- Dishwasher
- Stainless Steel Appliances
- Solid Surface Countertops
- Disposal
Flooring
- Wood
- Wall to Wall Carpet
- Laminate
- Ceramic Tile
- Vinyl
Bedrooms and Bathrooms
- 3 Bedrooms
- Primary Bedroom on Main
- Dual Closets
- Walk-In Closet
- Bathtub with Shower
- Separate Shower
- Linen Closet In Bathroom
Laundry
- Laundry on main level
- Dryer
- Washer
Finished Basement
- Walk-Out Basement
- Interior and Exterior Basement Entry
Eco-Friendly Details
- Energy-Efficient Thermostat
- Solar Power System
- Heating system powered by active solar
Outdoor Features
- Deck
- Outdoor Storage
- Rain Gutters
Location
- Property is near public transit
- Property is near schools
Schools
- Gov Winslow Elementary School
- Funace Brook Middle School
- Marshfield High School
Utilities
- No Cooling
- 8 Heating Zones
- Electric Baseboard Heater
- 200+ Amp Service
- Natural Gas Connected
- Electric Water Heater
Listing and Financial Details
- Assessor Parcel Number 1077471
Community Details
Amenities
- Shops
Recreation
- Marina
- Golf Course Community
Ownership History
Purchase Details
Home Financials for this Owner
Home Financials are based on the most recent Mortgage that was taken out on this home.Purchase Details
Home Financials for this Owner
Home Financials are based on the most recent Mortgage that was taken out on this home.Similar Homes in Marshfield, MA
Home Values in the Area
Average Home Value in this Area
Purchase History
| Date | Buyer | Sale Price | Title Company |
|---|---|---|---|
| Joyce Maureen B | $260,000 | -- | |
| Omalley Deborah F | $325,000 | -- | |
| Omalley Deborah F | $325,000 | -- |
Mortgage History
| Date | Status | Borrower | Loan Amount |
|---|---|---|---|
| Open | Pieco Thomas M | $250,000 | |
| Closed | Pieco Thomas M | $250,000 | |
| Previous Owner | Omalley Deborah F | $320,681 |
Property History
| Date | Event | Price | Change | Sq Ft Price |
|---|---|---|---|---|
| 08/15/2022 08/15/22 | Sold | $575,000 | -8.6% | $274 / Sq Ft |
| 06/29/2022 06/29/22 | Pending | -- | -- | -- |
| 06/13/2022 06/13/22 | For Sale | $629,000 | 0.0% | $300 / Sq Ft |
| 06/05/2022 06/05/22 | Pending | -- | -- | -- |
| 04/27/2022 04/27/22 | For Sale | $629,000 | +141.9% | $300 / Sq Ft |
| 07/01/2016 07/01/16 | Sold | $260,000 | +5.3% | $127 / Sq Ft |
| 05/09/2016 05/09/16 | Pending | -- | -- | -- |
| 05/09/2016 05/09/16 | For Sale | $247,000 | 0.0% | $120 / Sq Ft |
| 03/25/2016 03/25/16 | Price Changed | $247,000 | -11.2% | $120 / Sq Ft |
| 03/21/2016 03/21/16 | Pending | -- | -- | -- |
| 03/18/2016 03/18/16 | For Sale | $278,000 | 0.0% | $136 / Sq Ft |
| 11/29/2015 11/29/15 | Pending | -- | -- | -- |
| 10/23/2015 10/23/15 | Price Changed | $278,000 | -5.8% | $136 / Sq Ft |
| 10/02/2015 10/02/15 | Price Changed | $295,000 | -4.8% | $144 / Sq Ft |
| 08/05/2015 08/05/15 | For Sale | $310,000 | +19.2% | $151 / Sq Ft |
| 07/30/2015 07/30/15 | Off Market | $260,000 | -- | -- |
| 06/02/2015 06/02/15 | For Sale | $310,000 | -- | $151 / Sq Ft |
Tax History Compared to Growth
Tax History
| Year | Tax Paid | Tax Assessment Tax Assessment Total Assessment is a certain percentage of the fair market value that is determined by local assessors to be the total taxable value of land and additions on the property. | Land | Improvement |
|---|---|---|---|---|
| 2025 | $5,571 | $562,700 | $322,400 | $240,300 |
| 2024 | $5,412 | $520,900 | $302,200 | $218,700 |
| 2023 | $5,044 | $457,300 | $272,000 | $185,300 |
| 2022 | $5,044 | $389,500 | $231,700 | $157,800 |
| 2021 | $4,866 | $368,900 | $221,600 | $147,300 |
| 2020 | $4,480 | $336,100 | $191,400 | $144,700 |
| 2019 | $4,410 | $329,600 | $191,400 | $138,200 |
| 2018 | $4,320 | $323,100 | $191,400 | $131,700 |
| 2017 | $4,049 | $295,100 | $181,300 | $113,800 |
| 2016 | $4,365 | $314,500 | $171,300 | $143,200 |
| 2015 | $4,180 | $314,500 | $171,300 | $143,200 |
| 2014 | $3,935 | $296,100 | $171,300 | $124,800 |
Agents Affiliated with this Home
-
Amy O Brien

Seller's Agent in 2022
Amy O Brien
Donahue Real Estate Co.
(781) 726-2521
1 in this area
26 Total Sales
-
Marisa Podolski

Seller Co-Listing Agent in 2022
Marisa Podolski
Donahue Real Estate Co.
(617) 281-1786
1 in this area
45 Total Sales
-
Anne Marie Oxner

Buyer's Agent in 2022
Anne Marie Oxner
William Raveis R.E. & Home Services
(781) 820-8207
1 in this area
29 Total Sales
-
Robin Damon

Seller's Agent in 2016
Robin Damon
Coldwell Banker Realty - Duxbury
(617) 596-8290
1 in this area
37 Total Sales
-
Doreen Corsano

Buyer's Agent in 2016
Doreen Corsano
William Raveis R.E. & Home Services
(781) 771-7963
1 in this area
19 Total Sales
Map
Source: MLS Property Information Network (MLS PIN)
MLS Number: 72972002
APN: MARS-000004M-000006-000001
- 34 Alabama St
- 29 Alabama St
- 20 Alabama St
- 88 Alabama Rd
- 23 Alabama St
- 33 Alabama St
- 103 New York St
- 19 Alabama St
- 99 New York St (Winter Rental)
- 99 New York St
- 99 New York St
- 99 New York St
- 44 Blue Heron Way
- 15 Alabama St
- 19 Telephone St
- 19 Telephone St
- 19 Telephone St
- 60 Blue Heron Way
- 36 Blue Heron Way
- 28 Blue Heron Way
