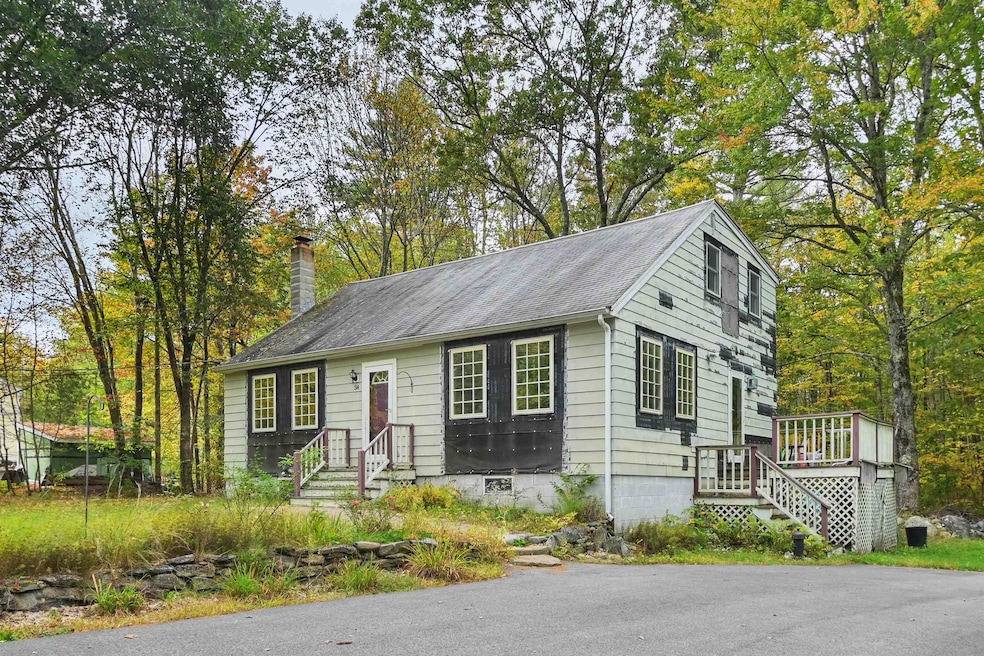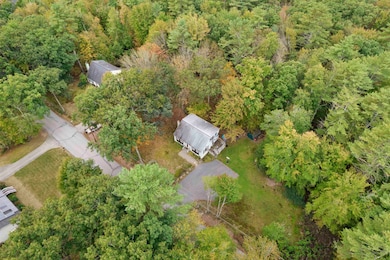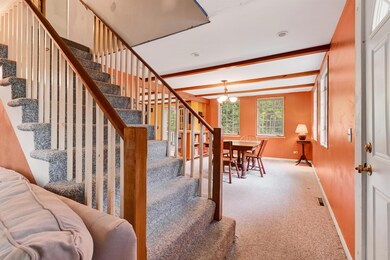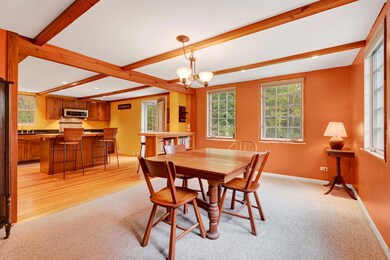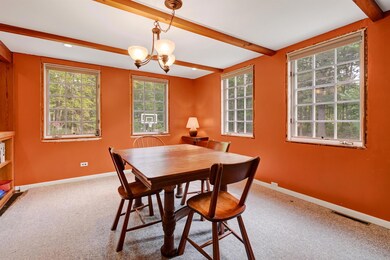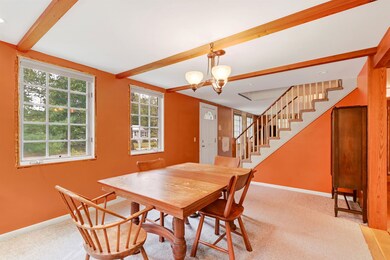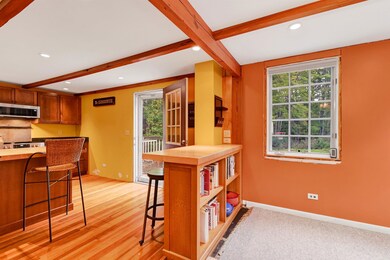
34 Brooks Rd Barrington, NH 03825
Highlights
- Cape Cod Architecture
- Wooded Lot
- Kitchen Island
- Deck
- Wood Flooring
- Forced Air Heating System
About This Home
As of January 2025Offer Deadline Sunday 10/6 10am *Opportunity Knocks!** This charming 3-bedroom, 1.5-bathroom cape in sought-after Barrington, NH, is waiting for its next owners. Don’t be deceived by the exterior or the unfinished projects—this home offers tremendous potential for those ready to roll up their sleeves. Nestled on a quiet road, it boasts an ideal location for commuting to the seacoast. Inside, you’ll find a delightful layout featuring a beautiful kitchen with stunning cabinets and high-end countertops, along with a cozy living and dining room and a den that could serve as a home office. The second floor includes three spacious bedrooms and a full bathroom. The seller is generously leaving behind a variety of building materials to help you complete your vision. This unique opportunity is perfect for someone with a DIY spirit—transform this house into a charming home! Please note, this property will not qualify for government loans and is aggressively priced to sell in today’s market. Don’t miss out! Showings by appointment starting Friday October 4th. Open House Saturday October 5th 10-12
Last Agent to Sell the Property
BHHS Verani Seacoast Brokerage Phone: 603-770-8600 License #066645 Listed on: 10/02/2024

Home Details
Home Type
- Single Family
Est. Annual Taxes
- $5,960
Year Built
- Built in 1975
Lot Details
- 0.83 Acre Lot
- Property fronts a private road
- Level Lot
- Wooded Lot
- Property is zoned RURAL
Parking
- Paved Parking
Home Design
- Cape Cod Architecture
- Block Foundation
- Wood Frame Construction
- Shingle Roof
Interior Spaces
- 1.75-Story Property
- Dining Area
- Fire and Smoke Detector
- Laundry on main level
Kitchen
- Electric Range
- <<microwave>>
- Dishwasher
- Kitchen Island
Flooring
- Wood
- Carpet
- Vinyl
Bedrooms and Bathrooms
- 3 Bedrooms
Unfinished Basement
- Basement Fills Entire Space Under The House
- Connecting Stairway
- Interior Basement Entry
Outdoor Features
- Deck
Schools
- Barrington Elementary School
- Barrington Middle School
- Oyster River High School
Utilities
- Forced Air Heating System
- Heating System Uses Oil
- 100 Amp Service
- Private Water Source
- Drilled Well
- Septic Tank
- Private Sewer
- Internet Available
- Phone Available
- Cable TV Available
Listing and Financial Details
- Tax Block 000021
- 17% Total Tax Rate
Ownership History
Purchase Details
Home Financials for this Owner
Home Financials are based on the most recent Mortgage that was taken out on this home.Purchase Details
Home Financials for this Owner
Home Financials are based on the most recent Mortgage that was taken out on this home.Similar Homes in Barrington, NH
Home Values in the Area
Average Home Value in this Area
Purchase History
| Date | Type | Sale Price | Title Company |
|---|---|---|---|
| Warranty Deed | $539,933 | None Available | |
| Warranty Deed | $539,933 | None Available | |
| Warranty Deed | -- | None Available | |
| Warranty Deed | -- | None Available |
Mortgage History
| Date | Status | Loan Amount | Loan Type |
|---|---|---|---|
| Open | $431,920 | Purchase Money Mortgage | |
| Closed | $431,920 | Purchase Money Mortgage | |
| Previous Owner | $90,000 | Stand Alone Refi Refinance Of Original Loan |
Property History
| Date | Event | Price | Change | Sq Ft Price |
|---|---|---|---|---|
| 01/29/2025 01/29/25 | Sold | $539,000 | -1.8% | $306 / Sq Ft |
| 01/14/2025 01/14/25 | Pending | -- | -- | -- |
| 01/04/2025 01/04/25 | For Sale | $549,000 | +50.4% | $311 / Sq Ft |
| 11/12/2024 11/12/24 | Sold | $365,000 | +4.3% | $207 / Sq Ft |
| 10/06/2024 10/06/24 | Pending | -- | -- | -- |
| 10/02/2024 10/02/24 | For Sale | $349,900 | -- | $198 / Sq Ft |
Tax History Compared to Growth
Tax History
| Year | Tax Paid | Tax Assessment Tax Assessment Total Assessment is a certain percentage of the fair market value that is determined by local assessors to be the total taxable value of land and additions on the property. | Land | Improvement |
|---|---|---|---|---|
| 2024 | $6,281 | $357,100 | $92,600 | $264,500 |
| 2023 | $5,960 | $357,100 | $92,600 | $264,500 |
| 2022 | $5,564 | $280,300 | $72,600 | $207,700 |
| 2021 | $5,466 | $280,300 | $72,600 | $207,700 |
| 2020 | $5,595 | $245,700 | $74,500 | $171,200 |
| 2019 | $2,251 | $245,700 | $74,500 | $171,200 |
| 2018 | $2,216 | $222,300 | $67,000 | $155,300 |
| 2017 | $5,353 | $222,300 | $67,000 | $155,300 |
| 2016 | $2,160 | $203,200 | $67,000 | $136,200 |
| 2015 | $5,125 | $203,200 | $67,000 | $136,200 |
| 2014 | $4,883 | $203,200 | $67,000 | $136,200 |
| 2013 | $4,744 | $211,200 | $76,000 | $135,200 |
Agents Affiliated with this Home
-
Donna Beauregard

Seller's Agent in 2025
Donna Beauregard
Heigis Real Estate LLC.
(603) 986-4531
7 in this area
116 Total Sales
-
Carolina Compton
C
Seller Co-Listing Agent in 2025
Carolina Compton
Heigis Real Estate LLC.
(603) 817-5605
1 in this area
7 Total Sales
-
Mary Merkley

Buyer's Agent in 2025
Mary Merkley
Portside Real Estate Group
(603) 817-2373
1 in this area
26 Total Sales
-
Foss & Russell Group

Seller's Agent in 2024
Foss & Russell Group
BHHS Verani Seacoast
(603) 770-8600
2 in this area
96 Total Sales
-
Ali Shea

Buyer's Agent in 2024
Ali Shea
East Key Realty
(603) 969-7442
1 in this area
20 Total Sales
Map
Source: PrimeMLS
MLS Number: 5016968
APN: BRRN-000210-000000-000021
- 375 Greenhill Rd
- 254 Brooks Rd
- 400 Scruton Pond Rd
- 72 Brewster Rd
- 81 Hansonville Rd
- 177 Washington St
- 761 Washington St
- 0 Daniel Cater Rd
- 47 Brewster Rd
- 25 Rudman Dr
- 17 Stanley Pond Dr
- 146 Calef Hwy
- 11 Reagan Dr Unit 11
- 27 Castle Rock Rd
- 00 Castle Rock Rd
- 80 Castle Rock Rd
- 38 Cortland Way
- 582 Washington St
- 28 Cortland Way
- 7 Cortland Way
